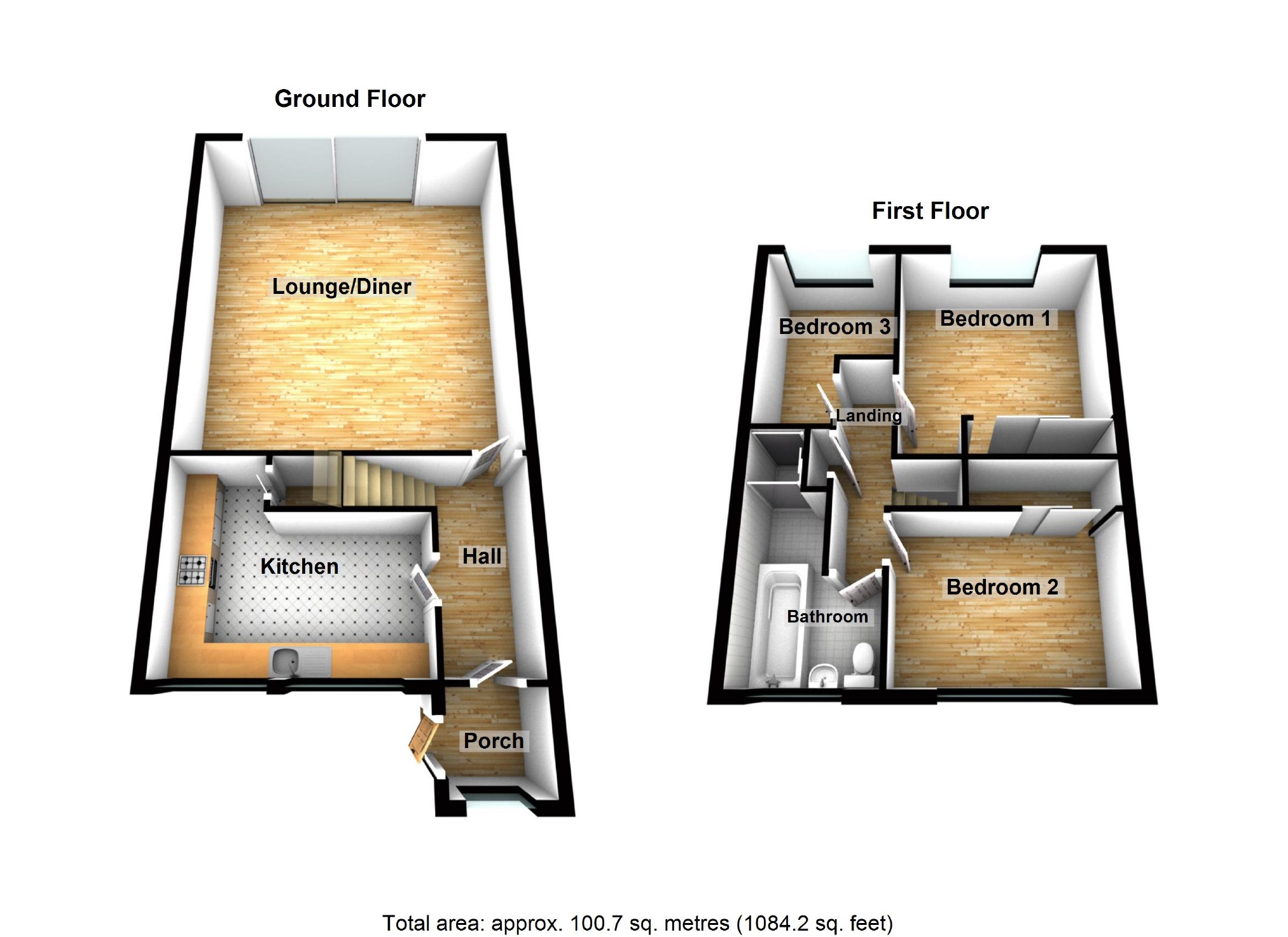3 Bedrooms Terraced house for sale in Faraday Road, Chells, Stevenage, Herts SG2 | £ 315,000
Overview
| Price: | £ 315,000 |
|---|---|
| Contract type: | For Sale |
| Type: | Terraced house |
| County: | Hertfordshire |
| Town: | Stevenage |
| Postcode: | SG2 |
| Address: | Faraday Road, Chells, Stevenage, Herts SG2 |
| Bathrooms: | 1 |
| Bedrooms: | 3 |
Property Description
Guide price £315,000 - £325,000 prominently Positioned and Well Presented extended Three Bedroom Family Home with garage and driveway for 3 cars. Features include, fitted kitchen, Large Lounge/Dining Room and Playroom, Three Spacious Bedrooms, Fitted Bathroom with Shower and Bath, Low Maintenance Rear Garden, Within Easy Catchment of all Chells Excellent Schooling, no onward chain
Entrance Porch Way
Laminate Flooring, Double Glazed Window to Front Aspect, Double Glazed Door to Side Aspect, Door leading to Entrance Hallway.
Entrance Hallway
Laminate Flooring, Single Panel Radiator, Coved Ceiling, Spot Lighting, Electric Meter Cupboard, Stairs to 1st Floor Landing.
Kitchen/Breakfast Room (13'7 x 11'1 (4.14m x 3.38m))
Tiled Flooring, Gas Hob and Oven, Extractor Fan, Built in Hot Point Cooker and Dishwasher, Under Stairs Pantry, Single Panel Radiator, Double Glazed Window to Front Aspect x 2, Cupboards at Eye and Base Level, Stainless Steel Sink, Tiled Flooring, Spot Lighting, Single Panel Radiator.
Open Plan Lounge/Dining And Play Area (21'2 x 18'8 (6.45m x 5.69m))
Double Panel Radiator, Laminate Flooring, Coved Ceiling, Gas Fire and Wooden Mantle with Stone Base, T.V Point, Double Glazed Window to Side Aspect, Sliding Patio Doors to Rear Aspect.
Landing
Doors to all rooms, Loft Access, Airing Cupboard.
Bedroom One (12'4 x 11'3 (3.76m x 3.43m))
Coved Ceiling, Dimmer Switch, Sliding Wardrobes, Single Panel Radiator, Double Glazed Window to Rear Aspect.
Bedroom Two (12'7 x 7'6 (3.84m x 2.29m))
Walk in Wardrobe, Newly Carpeted, Double Glazed Window to Front Aspect.
Bedroom Three (10'8 x 7'9 (3.25m x 2.36m))
Telephone Point, Newly Carpeted, Double Glazed Window to Rear Aspect.
Large Bathroom And Shower Cubicle (8'6 x 7'9 (2.59m x 2.36m))
Tiled Flooring, Bath with Mixer Tap and Hand Held Shower, Fully Tiled Surround, Single Panel Radiator, Double Glazed Window to Front Aspect, Heated Towel Rail, Wash Basin with Tiled Splash Back, Extractor Fan, Spot Lighting, Shower Cubicle with Power Shower.
Rear Garden
Astro Turf, Timber Fencing, Step Raised to Decking Area with Metal Railings, Grey Slated Raised Area, Outside Tap, Shared Gated Access to Front.
Front Driveway
Block Paved Driveway for Three Cars, Gated access to rear garden.
Garage En Bloc With Driveway
Garage which is situated close to the property, Metal up and over door.
Local Information
Faraday Road is situated in the exceeding desirable Upper Chells Area, which is situated a short distance from Fairlands Valley Park, The Glebe Shopping Complex and is within Easy Catchment to Nobel, Marriots Lodge Farm and Camps Hill Schools
These particulars are believed to be correct but their accuracy is not guaranteed. They do not constitute any part of an offer or contract and no responsibility is taken for any error, omission or statement in these particulars by geoffrey matthew estates Ltd. Please note that any Floor Plans are not to scale and represent a guide only.
Property Location
Similar Properties
Terraced house For Sale Stevenage Terraced house For Sale SG2 Stevenage new homes for sale SG2 new homes for sale Flats for sale Stevenage Flats To Rent Stevenage Flats for sale SG2 Flats to Rent SG2 Stevenage estate agents SG2 estate agents



.png)











