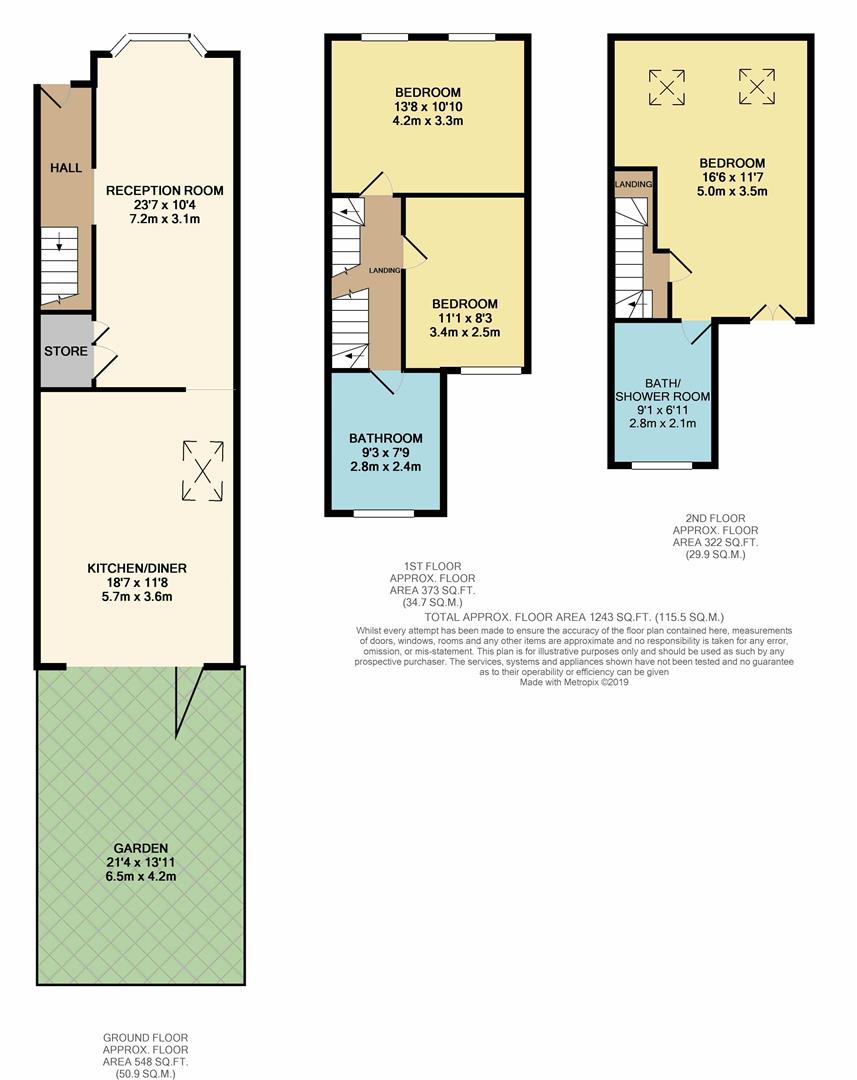3 Bedrooms Terraced house for sale in Farmer Road, London E10 | £ 625,000
Overview
| Price: | £ 625,000 |
|---|---|
| Contract type: | For Sale |
| Type: | Terraced house |
| County: | London |
| Town: | London |
| Postcode: | E10 |
| Address: | Farmer Road, London E10 |
| Bathrooms: | 1 |
| Bedrooms: | 3 |
Property Description
An expertly extended, immaculately finished and lovingly developed three bedroom family home, surrounded by open green spaces, laid out over three floors and with a beautifully secluded courtyard to the rear. Pride of place goes to your 200 square foot kitchen/diner, skylit and bursting with charm.
Leyton Midland Road overground station is less than five minutes away on foot for the Gospel Oak to Barking line. Ride two stops and change at Blackhorse Road for twenty minute West End access via the Victoria line.
If you lived here...
You'll be relaxing amongst some truly classic Design & Decor with plenty of vintage character. Your 240 square foot front reception features engineered oak floorboards underfoot, a huge bay window and is laid open to the kitchen/diner for a beautiful, thirty two foot long, dual aspect entertaining space perfect for all occasions.
Head into the kitchen/diner itself and you're surrounded by classic Design & Decor; a full complement of fitted cabinets, oak countertops, kitchen island, double width chef's oven and a Belfast sink. It all makes for another fantastic space, all bathed in natural light from the large overhead skylight and bi-folding patio doors that allow you to throw it all open to the garden – an almost zero-maintenance garden with plenty of screening greenery.
Upstairs and your master bedroom's an impressive 150 square feet, bedroom two's a solid double and both have original floorboards. The family bathroom's smartly decked out with pastel green walls, slate grey underfoot, metro tiling above the bath and an oversized rainfall shower. Upstairs again to the loft conversion and you have a 180 square foot penthouse master, with twin skylights, Juliet balcony and an unusually generous en suite bathroom; sixty square feet with a freestanding clawfoot tub and separate rainfall shower cubicle. It's a cut above the usual en suite.
What else?
- Parents will be pleased to know that you have no fewer than twenty three primary/secondary schools just in a one mile radius, all rated 'Good' or better by Ofsted. The 'Outstanding' Riverley Primary is just a ten minute walk.
- Jack Cornwell Park, Leyton Jubilee Park and Abbotts Park are all within easy walking distance, so you've got plenty of open green space at your fingertips.
- Whether you want to work out or just chill out, Leyton Leisure Centre, just a half mile on foot, has you covered with a swimming pool, gym, health suite and spa.
Reception Room (7.2m x 3.1m (23'7" x 10'2"))
Kitchen/Diner (5.7m x 3.6m (18'8" x 11'9"))
Bedroom (4.2m x 3.3m (13'9" x 10'9"))
Bedroom (3.4m x 2.5m (11'1" x 8'2"))
Bathroom (2.8m x 2.4m (9'2" x 7'10"))
Bedroom (5.0m x 3.5m (16'4" x 11'5"))
Bath/Shower Room (2.8m x 2.1m (9'2" x 6'10"))
Garden (6.5m x 4.2m (21'3" x 13'9"))
A word from the owner....
"We spent a year renovating this house and designed the living space to work around family life. The generous kitchen makes cooking and dining a sociable experience, and the open plan arrangement is ideal for entertaining. The location is incredibly well connected, with the Victoria and Central lines within walking distance. There is great coffee and yoga moments from the door, and four parks are within a ten minute walk."
Property Location
Similar Properties
Terraced house For Sale London Terraced house For Sale E10 London new homes for sale E10 new homes for sale Flats for sale London Flats To Rent London Flats for sale E10 Flats to Rent E10 London estate agents E10 estate agents



.png)











