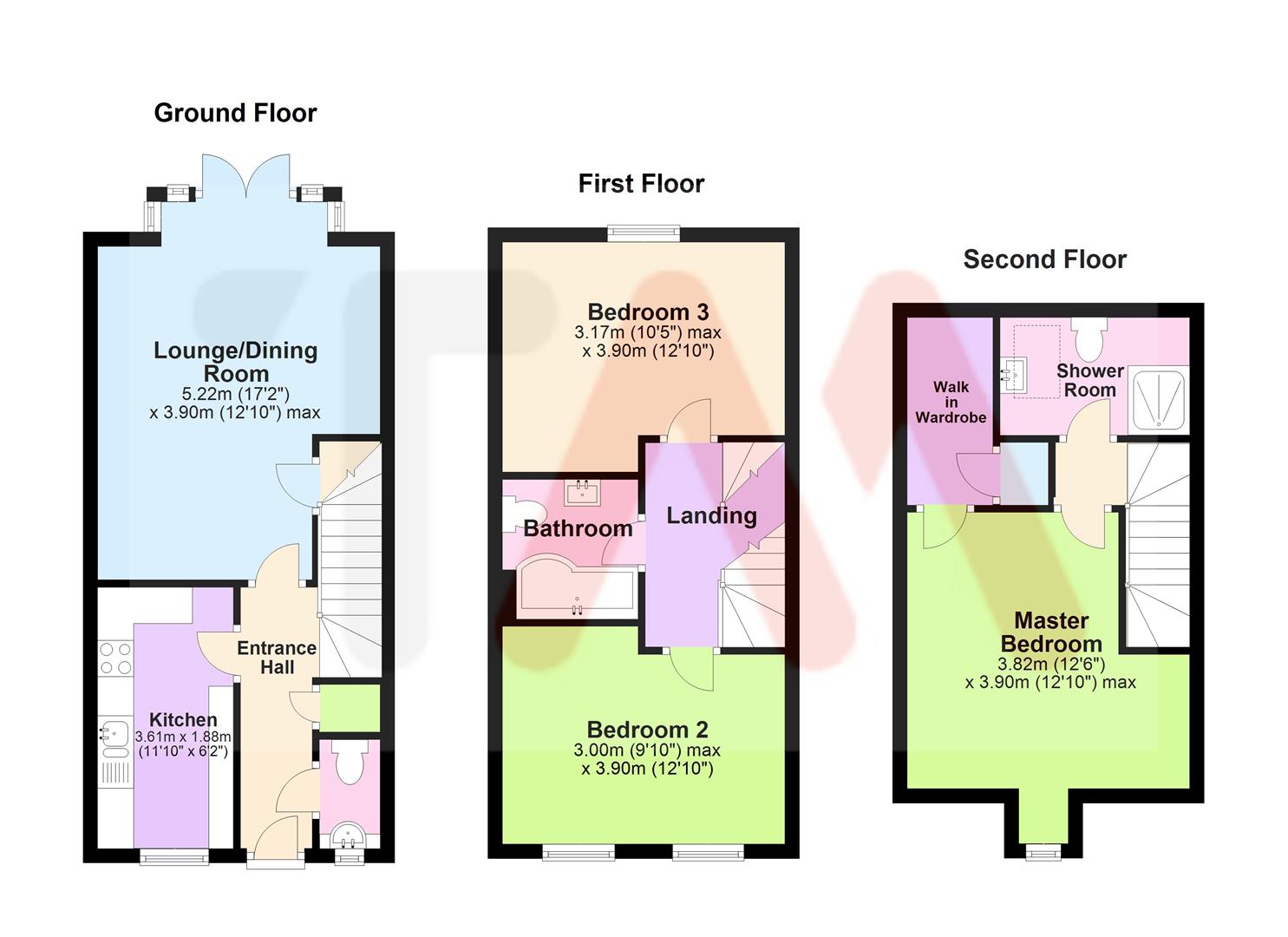3 Bedrooms Terraced house for sale in Farrier Court, Royston SG8 | £ 375,000
Overview
| Price: | £ 375,000 |
|---|---|
| Contract type: | For Sale |
| Type: | Terraced house |
| County: | Hertfordshire |
| Town: | Royston |
| Postcode: | SG8 |
| Address: | Farrier Court, Royston SG8 |
| Bathrooms: | 2 |
| Bedrooms: | 3 |
Property Description
Tucked away in a private Cul de Sac, this immaculately presented home offers flexible living accommodation. Boasting three double bedrooms, spacious Lounge / Dining Room, Master Suite to the top floor including Walk in Wardrobe & Shower Room, and all within easy reach of both the Town Centre and the Mainline Station.
Entrance Hall
Entrance door, storage cupboard, radiator, stairs to first floor.
Kitchen (3.61m x 1.88m (11'10 x 6'2))
Fitted with a selection of base, wall and drawer units with work surfaces above incorporating one and a half bowl sink unit with mixer taps over, integrated cooking facilities including gas hob with extractor over, electric oven, plumbing for washing machine, plumbing for dishwasher, space for fridge / freezer, breakfast bar, window tto front aspect, radiator.
Lounge / Dining Room (5.23m x 3.91m (17'2 x 12'10))
Double doors into rear garden, windows to rear aspect, under stairs storage, radiators.
Cloakroom
Fitted with a two piece suite comprising WC, and hand wash basin, obscure window to front aspect.
First Floor Landing
Stairs to second floor.
Bedroom Two (3.00mmax x 3.91m (9'10max x 12'10))
Windows to front aspect, radiator.
Bedroom Three (3.18m max x 3.91m (10'5 max x 12'10))
Window to rear aspect, radiator.
Bathroom
Fitted with a three piece suite comprising 'P' shape panelled bath with shower over, WC, and hand wash basin, heated towel rail.
Second Floor Landing
Access to loft.
Master Bedroom (3.81m x 3.91m max (12'6 x 12'10 max))
Window to front aspect, radiator.
Walk In Wardrobe
Hanging storage, light, airing cupboard.
Shower Room
Fitted with a three piece suite comprising shower cubicle, WC, and hand wash basin, heated towel rail, skylight to rear aspect.
Garage
Power and light connected, up and over door to front, obscure window to rear aspect.
Allocated Parking
Allocated parking space for one vehicle.
Externally
To the rear: Garden mainly laid to stone, with patio area, tree and shrub borders, gated access to parking area and garage.
Further Information
Thomas Morris has not tested any apparatus, fittings or services and so cannot verify they are in working order. The buyer is advised to obtain verification from their solicitor or surveyor. This floor plan is intended as a guide to the layout of the property. It is not to scale and should not be relied upon for dimensions or any other purpose.
To arrange a viewing, please call the Royston office on ; 6 Melbourn Street, Royston, Hertfordshrie, SG8 7BZ e-mail:
For mortgage advice please call Ray Lang, Embrace Financial Services on .
Please contact us for a free estimate on moving costs from Thomas Morris Conveyancing and details of their No Sale No Fee Services.
Visit all our properties at
Property Location
Similar Properties
Terraced house For Sale Royston Terraced house For Sale SG8 Royston new homes for sale SG8 new homes for sale Flats for sale Royston Flats To Rent Royston Flats for sale SG8 Flats to Rent SG8 Royston estate agents SG8 estate agents



.png)











