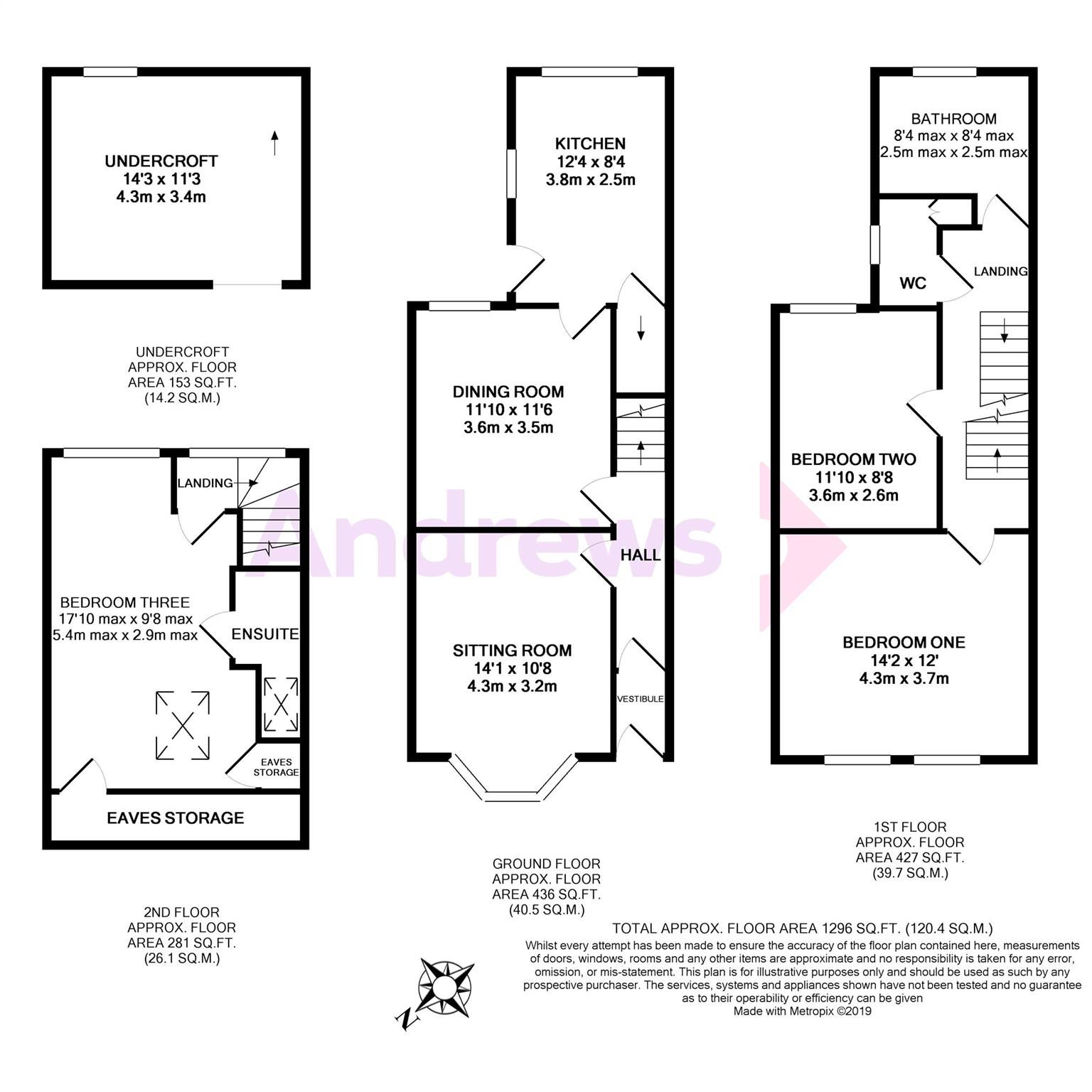3 Bedrooms Terraced house for sale in Faulkland Road, Bath BA2 | £ 375,000
Overview
| Price: | £ 375,000 |
|---|---|
| Contract type: | For Sale |
| Type: | Terraced house |
| County: | Bath & N E Somerset |
| Town: | Bath |
| Postcode: | BA2 |
| Address: | Faulkland Road, Bath BA2 |
| Bathrooms: | 2 |
| Bedrooms: | 3 |
Property Description
Once inside, the tiled entrance hall opens into a bayed sitting room with exposed floorboards, corniced ceiling and a fireplace. The dining room also offers exposed floorboards and opens into the fitted kitchen with a door to the rear garden. Steps lead from the kitchen to the under croft which is 4ft in height and has a window to the rear.
On the first floor there is a full width master bedroom, a second double bedroom and a bathroom and separate WC. Stairs lead up to bedroom three which offers an en-suite shower room and a view across Oldfield Park from the rear window.
The rear garden is mainly laid to patio and has gated access onto the residents lane. The garage is accessed from the lane with an up and over door.
Vestibule
Corniced ceiling. Tiled floor. Dado rail.
Hall
Radiator. Phone and power points. Tiled floor. Dado rail. Corniced ceiling. Staircase.
Sitting Room (4.29m into bay x 3.25m max)
Double glazed bay window to front. Radiator. Varnished floorboards. Fireplace with fitted gas fire. Corniced ceiling. TV and power points.
Dining Room (3.61m x 3.51m)
Double glazed window to rear. Radiator. Varnished floorboards. Power points.
Kitchen (3.76m x 2.54m)
Double glazed windows to side and rear. Part tiling to walls. Twin bowl inset sink unit with single drainer. Range of base units, cupboards and drawers. Range of wall units. Laminate worktops. Plumbed for washing machine. Cooker hood. Fitted electric oven. Power points. Gas boiler. Radiator.
Undercroft (4.34m x 3.43m)
Head height 4ft. Window to rear. Light.
Landing
Varnished floorboards. Stairs to loft.
Bedroom One (4.32m x 3.66m)
Two double glazed windows to front. Radiator. TV and power points.
Bedroom Two (3.61m x 2.64m)
Double glazed window to rear. Period fireplace. Radiator. Power points.
Bathroom (2.54m max x 2.54m max)
Double glazed window to rear. Corner bath with shower over. Hand basin vanity unit. Part tiled walls.
WC
Double glazed window to side. Low level WC. Hand basin. Part tiled walls. Airing cupboard.
Upper Landing
Window to rear.
Bedroom Three (5.44m max x 2.95m max)
Double glazed window to rear. Velux window to front. Eaves storage. Wall lights. Radiator. Power points.
En Suite
Velux window to front. Hand basin. Low level WC. Tiled floor. Radiator.
Property Location
Similar Properties
Terraced house For Sale Bath Terraced house For Sale BA2 Bath new homes for sale BA2 new homes for sale Flats for sale Bath Flats To Rent Bath Flats for sale BA2 Flats to Rent BA2 Bath estate agents BA2 estate agents



.png)











