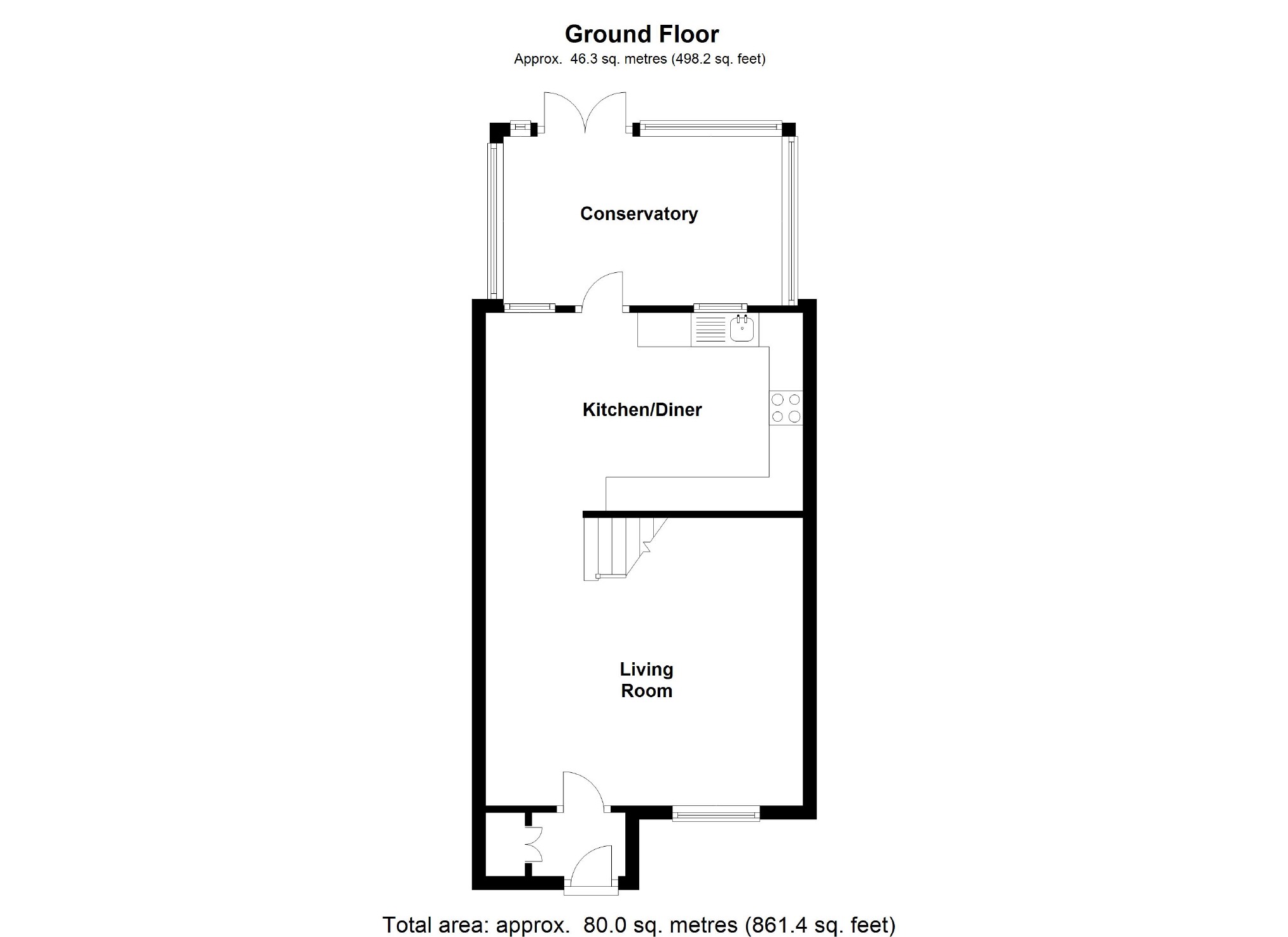3 Bedrooms Terraced house for sale in Favell Drive, Furzton, Milton Keynes, Bucks MK4 | £ 250,000
Overview
| Price: | £ 250,000 |
|---|---|
| Contract type: | For Sale |
| Type: | Terraced house |
| County: | Buckinghamshire |
| Town: | Milton Keynes |
| Postcode: | MK4 |
| Address: | Favell Drive, Furzton, Milton Keynes, Bucks MK4 |
| Bathrooms: | 1 |
| Bedrooms: | 3 |
Property Description
Situated in a cul de sac within a popular location this property comes with: Sizeable conservatory, kitchen/diner, garage with parking and all sold with no upper chain. This property must be seen.
A well presented three bedroom property which has been improved throughout, comprising of an entrance hall, large lounge, modern kitchen/breakfast room & a conservatory to the ground floor. Upstairs are two double bedrooms, a good sized single bedroom and a bathroom with shower. Garage to the rear with parking & a low maintenance rear garden.
EPC Rating: B
Location: Furzton
Furzton is a residential area boasting Furzton Lake, which has walk and cycle-ways around it. The area is situated in south-west Milton Keynes and has a linear park running through it, playing fields, a number of children's parks, allotments and a local shopping centre. The area is well served by local buses.
The Property
Ground Floor
Porch
Enter via UPVC door, full height UPVC double glazed window, door to:
Lounge (15'4 x 13'11 (4.67m x 4.24m))
UPVC double glazed window to front aspect, radiator, stairs rising to first floor, TV points & telephone points, open plan to:
Kitchen (15'4 x 9'7 (4.67m x 2.92m))
Refitted with a range of base & eye level units, with wood effect worktops & matching drawers. Built in integrated fridge & freezer, plumbing for washing machine, built in stainless steel double over, with matching gas hob & extractor hood. Ceramic tiled flooring, radiator, two UPVC double glazed windows looking through to conservatory, UPVC double glazed door to:
Conservatory (13'6 x 8'2 (4.11m x 2.49m))
Brick based with UPVC double glazed construction, double glazed polycarbonate roof, double doors to garden.
First Floor
Landing
Doors to all rooms
Master Bedroom (12'3 x 8'3 max (3.73m x 2.51m max))
UPVC double glazed window to front aspect, radiator.
Bedroom Two (11'3 x 8'6 (3.43m x 2.59m))
UPVC double glazed window to rear aspect, radiator.
Bedroom Three (7'11 x 6'9 (2.41m x 2.06m))
UPVC double glazed window to front aspect, radiator.
Bathroom
Refitted with three piece suite comprising panel bath with shower over & glass screen, pedestal wash hand basin & close coupled WC, heated towel rail, UPVC double glazed window to rear aspect, airing cupboard.
Outside
Front
Pathway to front door.
Rear Garden
Enclosed rear garden, areas of timber decking, mainly laid to lawn.
Parking
Single garage with parking in front.
Tenure
Freehold
You may download, store and use the material for your own personal use and research. You may not republish, retransmit, redistribute or otherwise make the material available to any party or make the same available on any website, online service or bulletin board of your own or of any other party or make the same available in hard copy or in any other media without the website owner's express prior written consent. The website owner's copyright must remain on all reproductions of material taken from this website.
Property Location
Similar Properties
Terraced house For Sale Milton Keynes Terraced house For Sale MK4 Milton Keynes new homes for sale MK4 new homes for sale Flats for sale Milton Keynes Flats To Rent Milton Keynes Flats for sale MK4 Flats to Rent MK4 Milton Keynes estate agents MK4 estate agents



.png)











