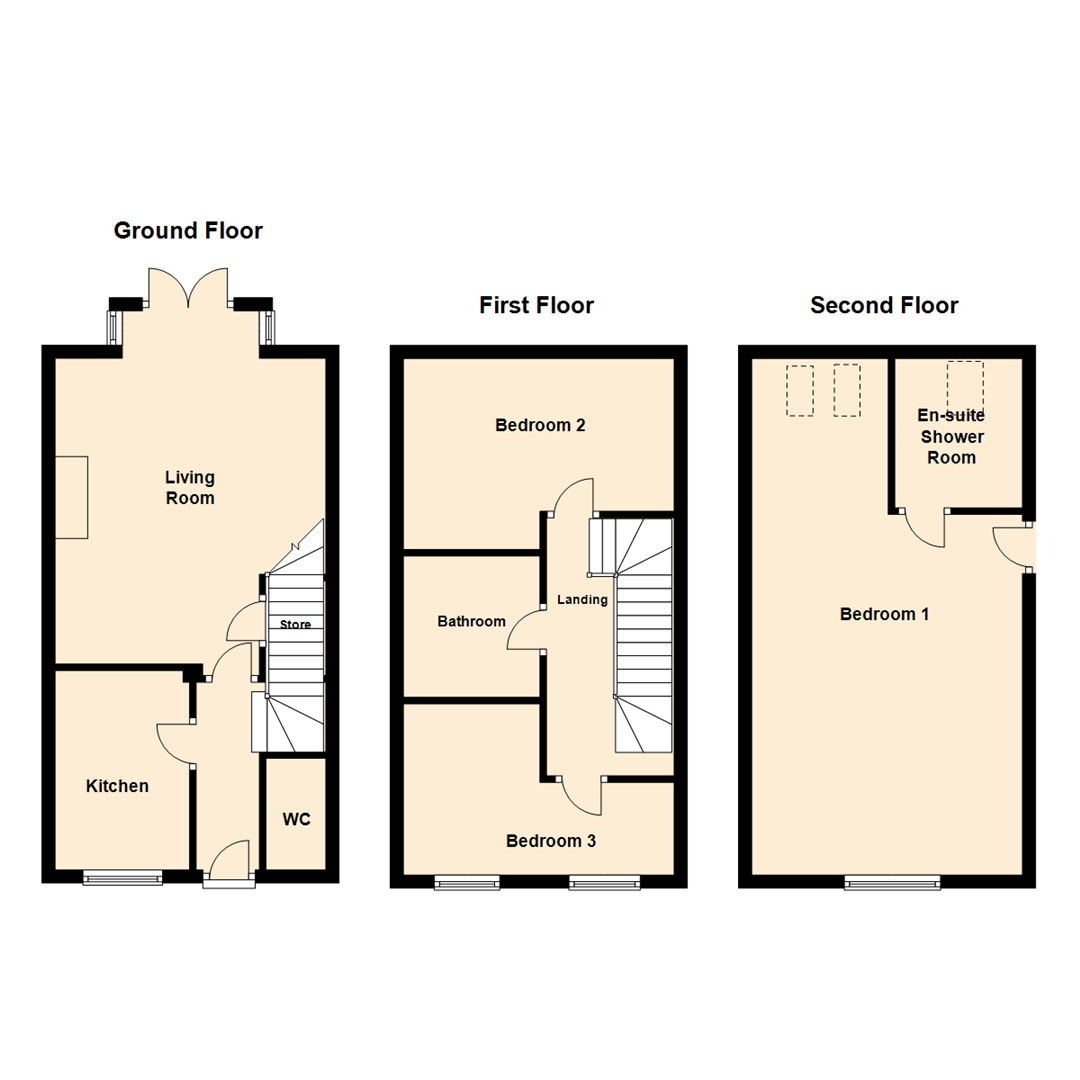3 Bedrooms Terraced house for sale in Fawdon Place, Leeds LS14 | £ 160,000
Overview
| Price: | £ 160,000 |
|---|---|
| Contract type: | For Sale |
| Type: | Terraced house |
| County: | West Yorkshire |
| Town: | Leeds |
| Postcode: | LS14 |
| Address: | Fawdon Place, Leeds LS14 |
| Bathrooms: | 2 |
| Bedrooms: | 3 |
Property Description
Ideal for first time buyers or investors alike, superb three storey townhouse
emsleys are delighted to offer for sale this superb three bedroom townhouse sitting on the edge of green-belt land. The property has PVCu double-glazing and gas central heating.
The accommodation briefly comprises; entrance hall, living room, kitchen and downstairs WC. To the first floor are two bedroom and a family bathroom. To the second floor is a master suite with large double bedroom and en-suite shower room. To the outside the property is enclosed at the rear with a lawned area which is ideal for children and/or pets. To the front of the property is a small buffer garden and a garage set in a block of three garages with a driveway in front.
*** Call now 24 hours a day 7 days a week to arrange your viewing ***
Ground Floor
Hallway
Composite door leads to the entry way and gives access to all ground floor rooms.
Guest Wc
With two piece suite including pedestal hand wash basin and low flush w.C.
Kitchen (3.05m x 2.06m (10'0 x 6'9))
A modern white kitchen with wall and base units with contrasting work surfaces over. Built under electric oven and gas hob with extractor over. Space for washing machine, dishwasher and fridge/freezer.
Lounge (4.65m x 4.11m (max) (15'3" x 13'6" (max)))
Good size lounge with wood effect laminate flooring and feature electric fire with mantle-piece and surround. French windows lead out to the rear garden.
First Floor
Landing
Bedroom One (4.09m x 2.57m (max) (13'5" x 8'5" (max)))
'L Shaped' A single bedroom overlooking the front elevation with central heating radiator and double-glazed window.
Bedroom Two (4.11m x 2.90m (max) (13'6" x 9'6" (max)))
A double bedroom overlooking the rear garden with central heating radiator and double glazed window.
Bathroom
Family bathroom with a modern white suite comprising; Low flush WC, pedestal wash-hand basin, panelled bath with shower over and shower screen. Fully tiled with central heating radiator and extractor fan.
Second Floor
Master Bedroom (7.37m x 4.11m (max) (24'2" x 13'6" (max)))
A large double bedroom with dual aspect to the front and rear. Central heating radiator and door open to;
En-Suite Shower Room
With walk-in fully tiled shower cubicle, pedestal wash-hand basin and WC. Velux window and central heating radiator.
Exterior
To the front is a small buffer garden and to the rear is a fully enclosed garden laid mainly to lawn with a patio area. There is a single garage located en-block at the end of the close. The garage has a power supply and lighting.
Direction
From the Crossgates office, proceed along Austhorpe Road and passing Manston Park on the left hand side. At the painted roundabout, turn left on to Pendas Way and proceed along to the end of the road. Turn left on to Barwick Road and the right on to Stanks Drive. Follow the road and Fawdon Place is on the right hand side and the property will be identified by our For Sale board.
Property Location
Similar Properties
Terraced house For Sale Leeds Terraced house For Sale LS14 Leeds new homes for sale LS14 new homes for sale Flats for sale Leeds Flats To Rent Leeds Flats for sale LS14 Flats to Rent LS14 Leeds estate agents LS14 estate agents



.png)











