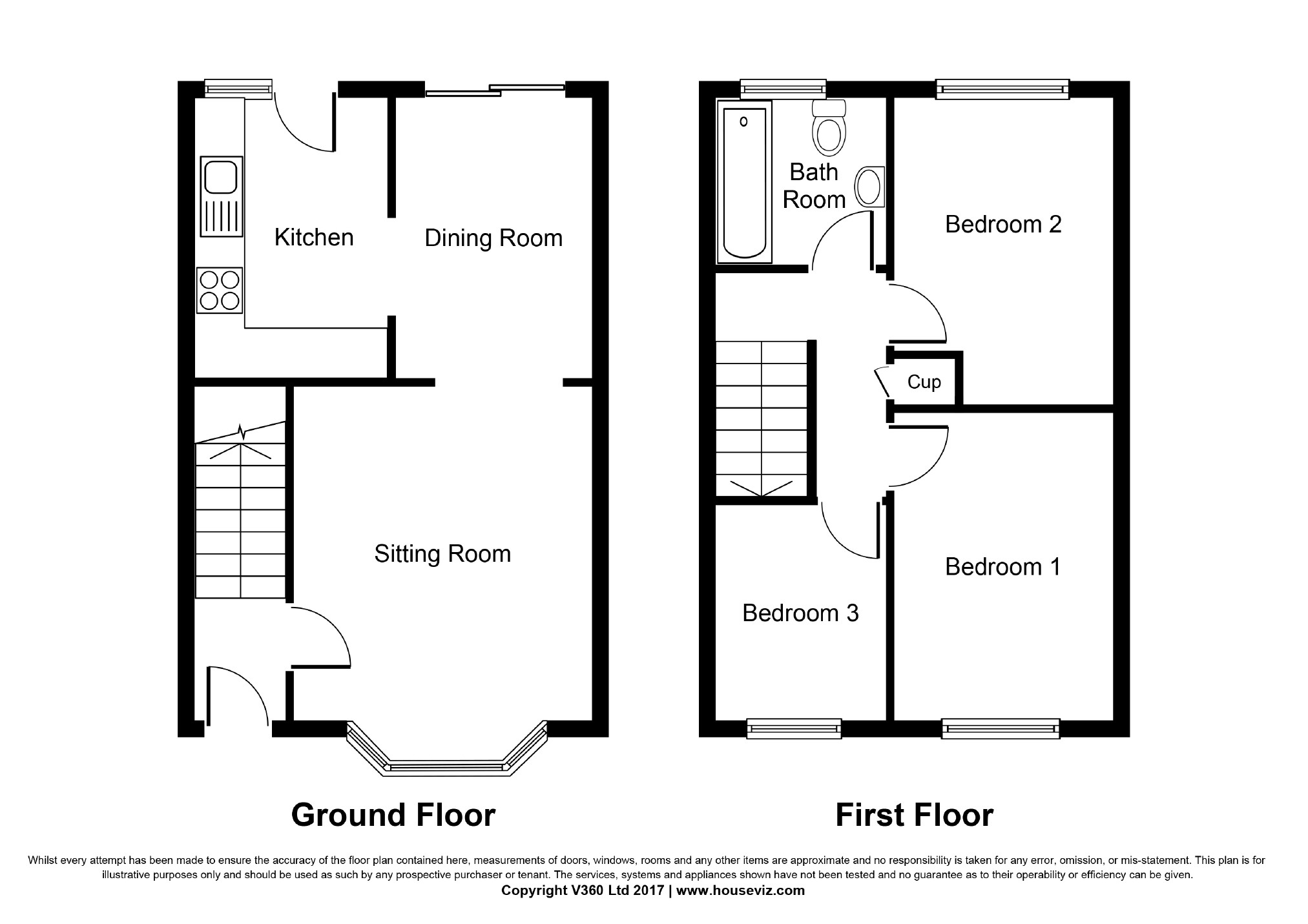3 Bedrooms Terraced house for sale in Fenland Close, Middleleaze, Swindon SN5 | £ 215,000
Overview
| Price: | £ 215,000 |
|---|---|
| Contract type: | For Sale |
| Type: | Terraced house |
| County: | Wiltshire |
| Town: | Swindon |
| Postcode: | SN5 |
| Address: | Fenland Close, Middleleaze, Swindon SN5 |
| Bathrooms: | 1 |
| Bedrooms: | 3 |
Property Description
Three bedroom family home in cul de sac setting with refitted kitchen & bathroom, replacement boiler, front door and french doors + recent redecoration all in the last 4 years.
The Accommodation Comprises:
UPVC double glazed door to entrance hall.
Entrance Hall:
Stairs to first floor landing, radiator and door to lounge.
Lounge: (13'3" x 12'5" (10'2" min) (4.04m x 3.78m ( 3.10m min)))
Front aspect UPVC double glazed bay window, radiator, under stairs cupboard, television point, feature fireplace and arch to dining room.
Dining Room: (10'11" x 7'9" (3.33m x 2.36m))
Rear aspect UPVC double glazed door and window, slate tiled flooring, radiator and arch to kitchen.
Kitchen: (11'0" x 7'7" (3.35m x 2.31m))
Rear aspect UPVC double glazed window and door, radiator, slate tiled flooring, wall mounted units including glazed display unit, stainless steel extractor, tiled splash backs, resin roll top work surfaces, ceramic inset sink with mixer taps, gas hob with oven under, space and plumbing for washing machine, fitted cupboard and drawer units.
First Floor Landing:
Access to loft space, airing cupboard with gas combination boiler, doors to bedrooms and bathroom.
Bathroom:
Rear aspect UPVC double glazed window, suite comprising low level w.C., pedestal wash hand basin with mixer taps, panel enclosed bath with mixer taps and shower attachment, shower screen, part tiled walls and heated towel rail
Bedroom 1: (12'11" x 8'10" (3.94m x 2.69m))
Front aspect UPVC double glazed window, television point, radiator, fitted double wardrobe with mirror sliding doors.
Bedroom 2: (11'1" x 9'0" (3.38m x 2.74m))
Front aspect UPVC double glazed window and radiator.
Bedroom 3: (6'11" (10'0" max) x 6'5" (2.11m ( 3.05m max) x 1.96m))
Front aspect UPVC double glazed window, laminate flooring, radiator and bulk head cupboard.
Front Garden:
Driveway parking for two cars to the front.
Rear Garden: (35'0" (10.67m))
Enclosed with decked seating area, remainder laid to lawn and raised shrub borders.
Directions:
Leave Swindon Centre via Wootton Bassett Road, at the Mannington Roundabout take the 2nd exit into Tewkesbury Way, at the 4th roundabout take the 3rd exit into Roughmoor Way, at the 1st roundabout take the 1st exit into Middleaze Drive and then take the 1st right into Castleton Road and Fenland Close is the first turning on the right.
Viewing Arrangements:
Please note that all viewings must be arranged via Castles.
Property Particulars:
Please note that these particulars have been prepared in conjunction with the property misdescription act. They are meant for guidance purposes only and their accuracy can not be guaranteed.
Appliances:
Please note that any appliances or fixtures and fittings described in these particulars have not been tested and we can not verify that they are in working order.
Council Tax Bands:
Contact Swindon Borough Council on for further information.
You may download, store and use the material for your own personal use and research. You may not republish, retransmit, redistribute or otherwise make the material available to any party or make the same available on any website, online service or bulletin board of your own or of any other party or make the same available in hard copy or in any other media without the website owner's express prior written consent. The website owner's copyright must remain on all reproductions of material taken from this website.
Property Location
Similar Properties
Terraced house For Sale Swindon Terraced house For Sale SN5 Swindon new homes for sale SN5 new homes for sale Flats for sale Swindon Flats To Rent Swindon Flats for sale SN5 Flats to Rent SN5 Swindon estate agents SN5 estate agents



.png)











