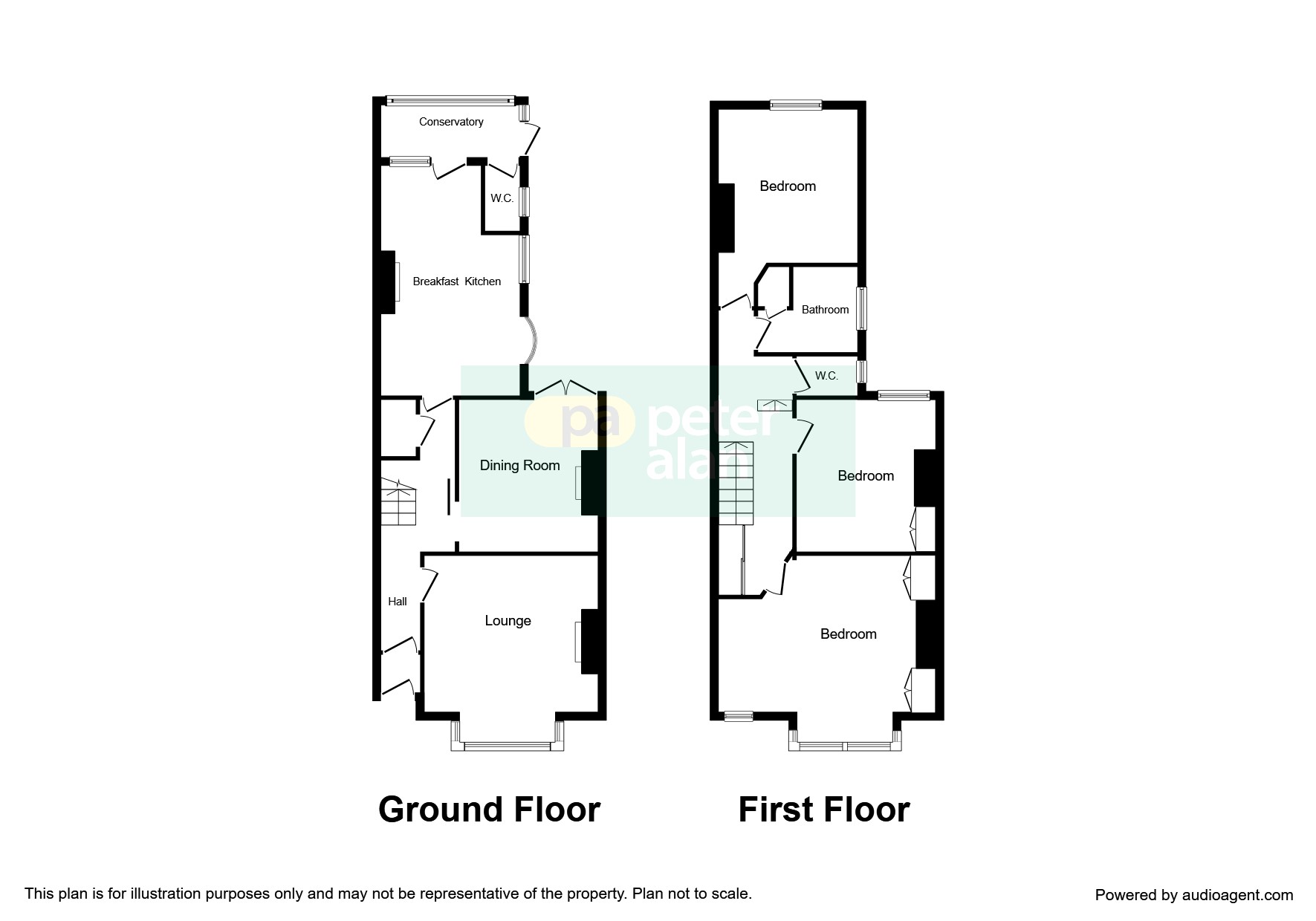3 Bedrooms Terraced house for sale in Fenton Place, Porthcawl CF36 | £ 160,000
Overview
| Price: | £ 160,000 |
|---|---|
| Contract type: | For Sale |
| Type: | Terraced house |
| County: | Bridgend |
| Town: | Porthcawl |
| Postcode: | CF36 |
| Address: | Fenton Place, Porthcawl CF36 |
| Bathrooms: | 1 |
| Bedrooms: | 3 |
Property Description
Summary
launch event - Saturday 18th may 10AM - 1PM. By appointment only. In need of modernisation and offering great potential is this traditional three double bedroom mid terrace property. Located within close proximity of Porthcawl town and its amenities including schools, shops and beaches.
Description
In need of modernisation and offering great potential is this traditional mid terrace property. Located within close proximity of Porthcawl town and its amenities including schools, shops and beaches. Many original features throughout. Entrance hallway with stairs to the first floor. Lounge to the front with bay window and a dining room to the rear with french doors to the garden. There is a breakfast kitchen to the rear which leads to a conservatory with a cloakroom. On the first floor there are three double bedrooms, a bathroom and a cloakroom. There is a forecourt to the front and an enclosed garden to the rear with potting shed, lawn and planting plus pedestrian gate leading to the rear lane. Viewing is highly recommended. Energy Efficiency Rating = tbc
Entrance Hallway
Tiled floor. Stairs to the first floor. Under stairs cupboard.
Lounge 12' 7" x 11' 8" ( 3.84m x 3.56m )
Box Bay window to the front. Carpet. Fireplace. Coving to the ceiling. Radiator.
Dining Room 11' 5" x 10' 6" ( 3.48m x 3.20m )
French doors to the rear. Fire surround.
Breakfast Kitchen 22' 6" x 10' 6" ( 6.86m x 3.20m )
Two windows to the side. Window and door to the rear. Range of wall and base units with worktops over. Sink and drainer. Space for appliances. Radiator.
Conservatory 10' 6" x 4' 5" ( 3.20m x 1.35m )
Windows to the rear and door to the side. Paved floor.
Cloakroom
Window and Wc
Landing
Carpet. Built in storage.
Bedroom One 15' 3" x 11' 9" ( 4.65m x 3.58m )
Box bay window to the front plus second window to the front. Carpet. Radiator. Built in wardrobes
Bedroom Two 11' 5" x 9' 2" ( 3.48m x 2.79m )
Window to the rear. Carpet. Built in wardrobe
Bedroom Three 13' 2" x 10' 5" ( 4.01m x 3.17m )
Window to the rear. Carpet. Radiator.
Bathroom & Cloakroom
Windows to the side. Suite comprising bath with shower and wash hand basin. Cupboard housing the boiler. Separate Cloakroom with Wc
External
Forecourt to the front. Rear garden is enclosed with lawn and border plus storage shed and rear gate access.
Property Location
Similar Properties
Terraced house For Sale Porthcawl Terraced house For Sale CF36 Porthcawl new homes for sale CF36 new homes for sale Flats for sale Porthcawl Flats To Rent Porthcawl Flats for sale CF36 Flats to Rent CF36 Porthcawl estate agents CF36 estate agents



.png)