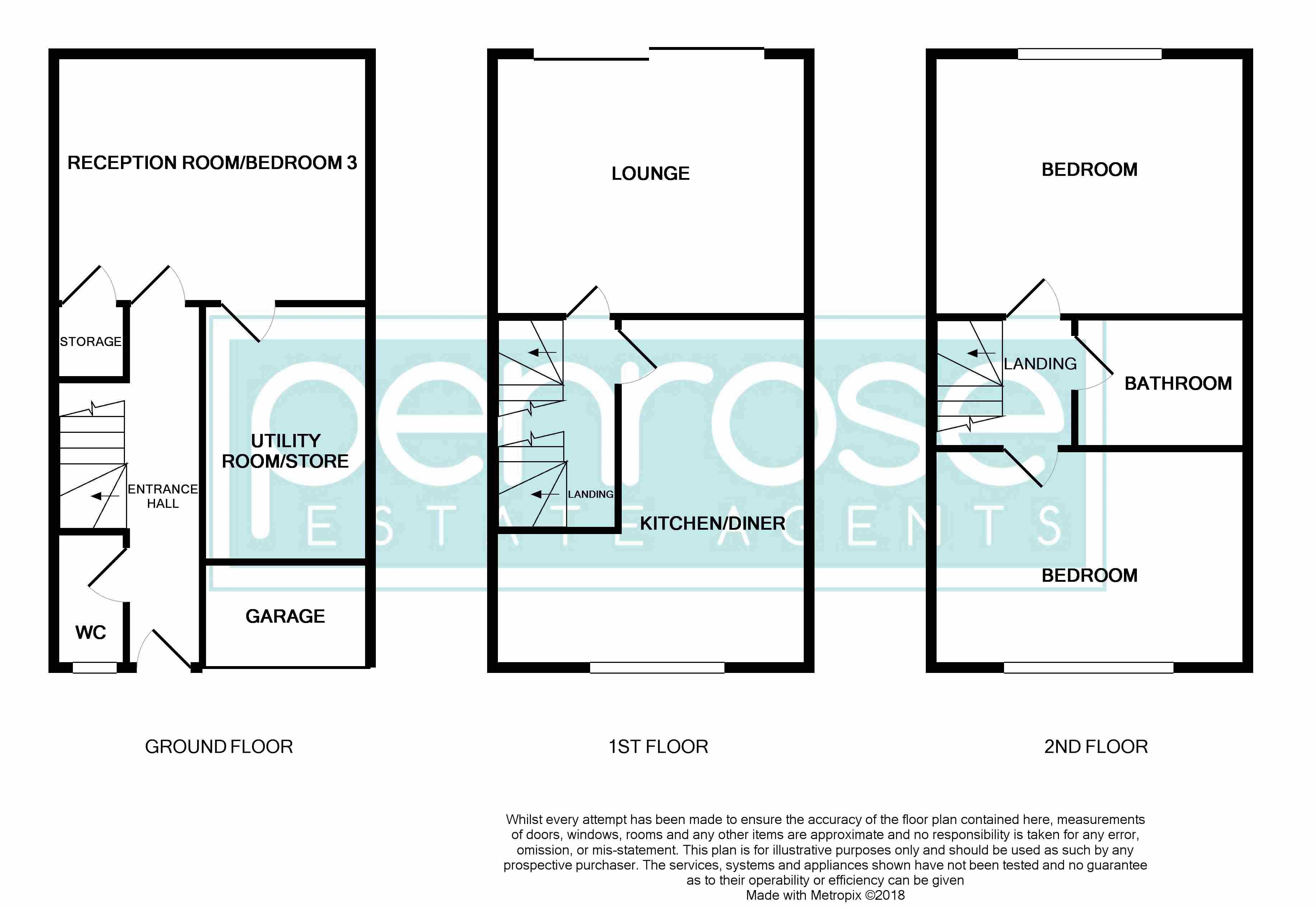2 Bedrooms Terraced house for sale in Fermor Crescent, Luton LU2 | £ 285,000
Overview
| Price: | £ 285,000 |
|---|---|
| Contract type: | For Sale |
| Type: | Terraced house |
| County: | Bedfordshire |
| Town: | Luton |
| Postcode: | LU2 |
| Address: | Fermor Crescent, Luton LU2 |
| Bathrooms: | 2 |
| Bedrooms: | 2 |
Property Description
Located in the very sought after Stopsley area of Luton this deceptively spacious two/three bedroom home must be viewed to fully appreciate what is on offer. Fermor Crescent offers very easy access to the Airport, as well as lots of schools, shops, amenities, the town centre, train stations as well as the M1 motorway junction 10. Accommodation comprises of entrance hall, cloakroom, reception room/bedroom 3, utility room/store, to the first floor a large lounge along with a modern kitchen/diner, and to the second floor two large double bedrooms (one could potentially be changed into two bedrooms) and a modern family bathroom. Benefits include double glazing (w/s), gas to radiator heating, off road parking leading to a garage and enclosed rear garden. The property will make an ideal buy to let investment or family home and viewing is advised.
Entrance Hall (16' 8'' x 6' 9'' (5.08m x 2.06m))
Frosted double glazed door to front elevation, radiator, stairs to first floor, wood effect laminate flooring, door to WC and reception room/bedroom 3
WC
Frosted double glazed window to front elevation, radiator, low level WC, wall mounted wash hand basin, ceramic tiled splashbacks
Reception Room/Bedroom 3 (15' 1'' x 11' 5'' (4.59m x 3.48m))
Built in understairs storage, radiator, wood effect laminate flooring, door to utility room/store
Utility Room/Store (11' 10'' x 7' 7'' (3.60m x 2.31m))
Power and lighting, wood effect laminate flooring
First Floor Landing
Stairs to second floor, doors to kitchen/diner and lounge
Lounge (15' 4'' x 12' 0'' (4.67m x 3.65m))
Double glazed sliding patio door to rear elevation, two radiators, wood effect laminate flooring
Kitchen/Diner (16' 6'' x 8' 9'' (5.03m x 2.66m))
Double glazed window to front elevation, radiator, range of wall and base units, single drainer sink unit with mixer tap, built in cooker, electric hob with cooker hood over, space for fridge freezer, space for washing machine, space for dishwasher, ceramic tiled splashbacks, built in storage cupboard housing boiler
Second Floor Landing
Access to loft space, doors to all rooms
Bedroom 1 (15' 4'' x 12' 0'' (4.67m x 3.65m))
Double glazed window to rear elevation, radiator, wood effect laminate flooring
Bedroom 2 (15' 4'' x 12' 0'' (4.67m x 3.65m))
Double glazed window to front elevation, radiator, built in wardrobe with hanging rail and shelving
Family Bathroom
Radiator, low level WC, wash hand basin, panelled bath with mixer tap and shower attachment, ceramic tiles to walls
Rear Garden
Paved patio area, mature plants, gated access to rear
Front Garden
Parking for tow/three cars leading to garage
Garage
Up and over door, power and lighting
Property Location
Similar Properties
Terraced house For Sale Luton Terraced house For Sale LU2 Luton new homes for sale LU2 new homes for sale Flats for sale Luton Flats To Rent Luton Flats for sale LU2 Flats to Rent LU2 Luton estate agents LU2 estate agents



.png)











