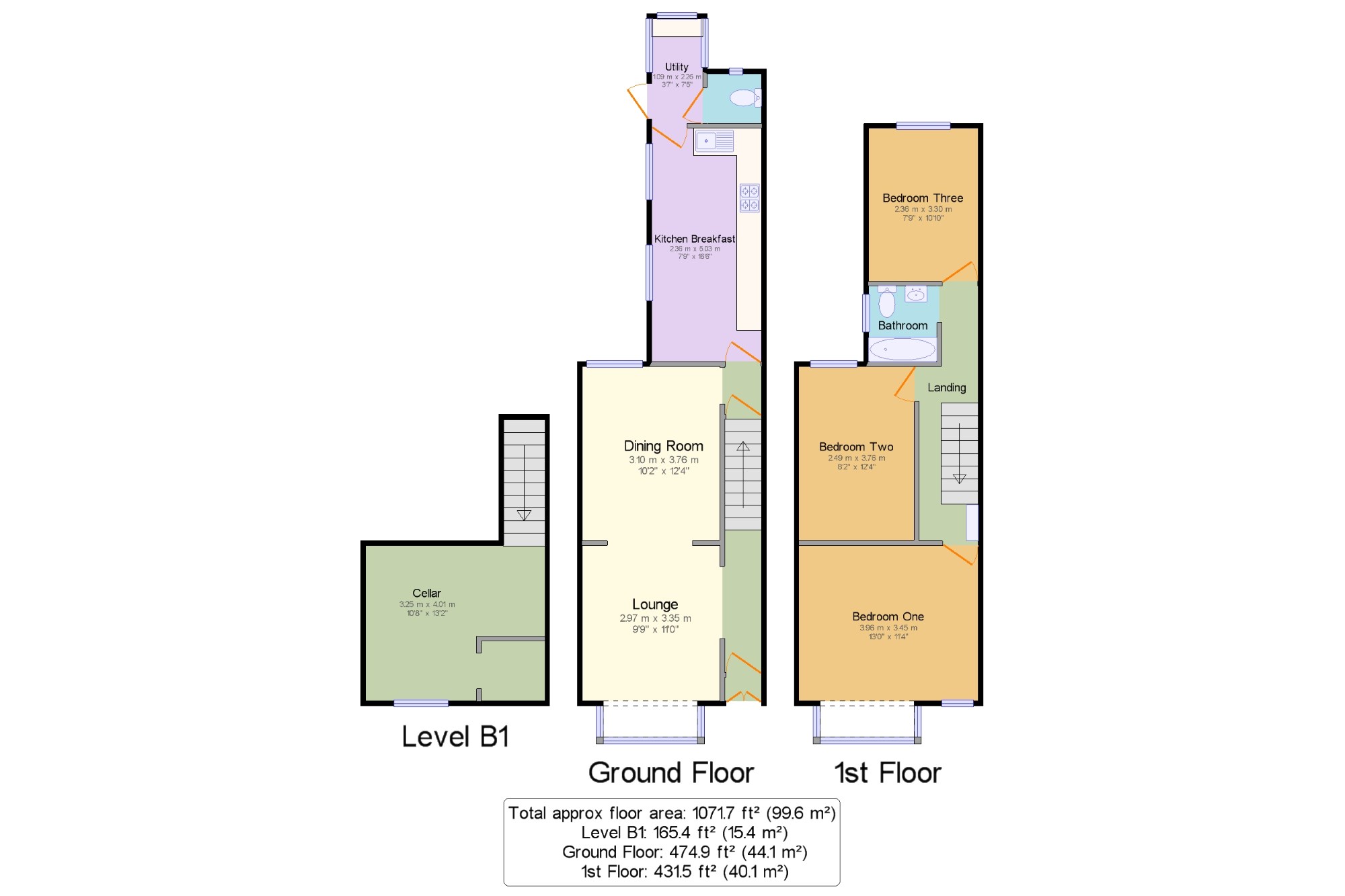3 Bedrooms Terraced house for sale in Ferndale Road, Gillingham, Kent ME7 | £ 200,000
Overview
| Price: | £ 200,000 |
|---|---|
| Contract type: | For Sale |
| Type: | Terraced house |
| County: | Kent |
| Town: | Gillingham |
| Postcode: | ME7 |
| Address: | Ferndale Road, Gillingham, Kent ME7 |
| Bathrooms: | 1 |
| Bedrooms: | 3 |
Property Description
This three bedroom family home offers good size accommodation throughout and comprises; Porch, entrance hall, lounge, dining room, kitchen/breakfast room, utility & w.C. To the first floor there are three double bedrooms and family bathroom. A cellar provides excellent storage. The rear garden is south facing and a small frontage with steps leading to front door.
Three Bedrooms
Two Reception Rooms
Kitchen Breakfast Room
Utility Room & W.C.
Family Bathroom
South Facing Rear Garden
Cellar
Double Glazing & Central Heating
Requiring Updating
Porch x . Wooden double doors
Entrance Hall x . Wooden front door . Radiator, carpeted flooring, dado rail, painted plaster ceiling, ornate coving, ceiling light.
Lounge9'9" x 11' (2.97m x 3.35m). Triple aspect double glazed uPVC bay window facing the front and side. Radiator, carpeted flooring, dado rail, painted plaster ceiling, ornate coving, ceiling light.
Dining Room10'2" x 12'4" (3.1m x 3.76m). Double glazed uPVC window facing the rear overlooking the yard. Radiator, carpeted flooring, dado rail, painted plaster ceiling, ornate coving, ceiling light.
Cellar10'8" x 13'2" (3.25m x 4.01m). Single glazed wood window facing the front. Ceiling light.
Lobby x . Carpeted flooring.
Kitchen Breakfast7'9" x 16'6" (2.36m x 5.03m). Double glazed uPVC windows facing the side overlooking the yard. Vinyl flooring, boiler, part tiled walls, ceiling light. Roll edge work surface, fitted and wall and base units, inset sink, gas oven, gas hob, over hob extractor.
Utility3'7" x 7'5" (1.1m x 2.26m). Wooden back door, opening onto the yard. Triple aspect single glazed wood windows facing the rear and side overlooking the garden. Space & plumbing for washing machine.
WC x . Single glazed wood window with frosted glass facing the rear. Part tiled walls. Low level WC.
Landing x . Carpeted flooring, built-in storage cupboard, ceiling light.
Bathroom4'10" x 5'4" (1.47m x 1.63m). Double glazed uPVC window with frosted glass. Radiator, part tiled walls, wall lights. Low level WC, panelled bath, pedestal sink.
Bedroom One13' x 11'4" (3.96m x 3.45m). Triple aspect double glazed uPVC bay windows facing the front and side. Radiator, carpeted flooring, painted plaster ceiling, ornate coving, ceiling light.
Bedroom Two8'2" x 12'4" (2.5m x 3.76m). Double glazed uPVC window facing the rear overlooking the garden. Radiator, carpeted flooring, ceiling light.
Bedroom Three7'9" x 10'10" (2.36m x 3.3m). Double glazed uPVC window facing the rear overlooking the garden. Radiator, carpeted flooring, ceiling light.
Property Location
Similar Properties
Terraced house For Sale Gillingham Terraced house For Sale ME7 Gillingham new homes for sale ME7 new homes for sale Flats for sale Gillingham Flats To Rent Gillingham Flats for sale ME7 Flats to Rent ME7 Gillingham estate agents ME7 estate agents



.png)











