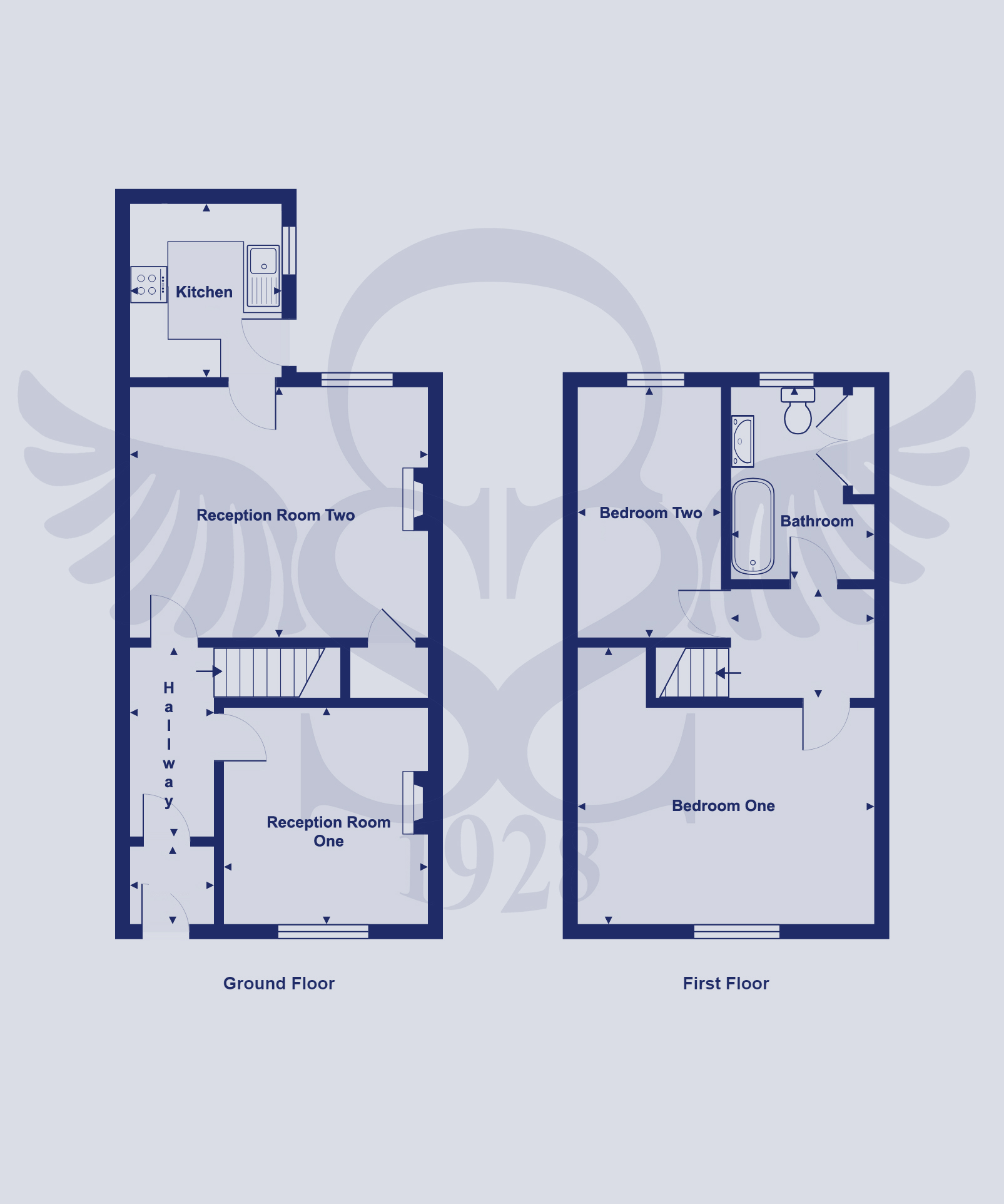2 Bedrooms Terraced house for sale in Ferndale Street, Burnley BB10 | £ 55,000
Overview
| Price: | £ 55,000 |
|---|---|
| Contract type: | For Sale |
| Type: | Terraced house |
| County: | Lancashire |
| Town: | Burnley |
| Postcode: | BB10 |
| Address: | Ferndale Street, Burnley BB10 |
| Bathrooms: | 1 |
| Bedrooms: | 2 |
Property Description
Popular terrace street / close to heasandford schools / attractively proportioned throughout / excellent further potential / Located just-off Eastern Avenue, close to parkland, schools and amenities, affording accommodation which has already undergone modernisation where further potential exists.
Positioned in this popular quiet street, located just-off Eastern Avenue in the Heasandford area of town. Well placed within close proximity of local parkland, Heasandford schools, including the Sir John Thursby Community college, and the general hospital with regular mainline bus routes to Burnley town centre from nearby Queen Victoria Road.
A mid-terrace home affording attractively proportioned accommodation which will appeal to first time purchasers, young families and landlords for investment purposes. The property benefits from considerable modernisation with the usual modern comforts installed, where a further programme of refurbishment will realise the properties full potential. A neat forecourt adds to the kerb appeal of this elevated row, with a private enclosed yard to the rear.
Briefly Comprising:- Entrance Vestibule, Reception Hallway, two reception rooms, Kitchen, two bedrooms, Bathroom, Further Attic Room accessed via pull-down ladder, Forecourt and Enclosed Yard to the Rear. Viewing recommended, .
The Accommodation Afforded is as follows:-
Solid Wood Panelled Entrance Door
Glazed panel to centre and glazed panel over opening into:-
Entrance Vestibule
Tiled floor area, dado rail. Twin glazed panelled door with glazed panel over opening into:-
Reception Hallway
Stairs ascending to the first floor level, dado rail feature archway, radiator. Timber panelled door with timber floor extending through into:-
Reception Room One
11’11” x 11’01”into chimney breast recess with inbuilt metre cupboard. Feature fireplace, coved ceiling, radiator. UPVC framed double glazed window to the front elevation.
Reception Room Two
15’05” x 13’08”into chimney breast recess with inbuilt glazed storage cupboards. Fireplace with log-effect gas fire, coved ceiling, radiator, parquet-style timber floor area, under stairs storage cupboard with timber panelled door. UPVC framed double glazed window to the rear elevation and timber panelled door to:-
Kitchen
9’07” x 8’0”1 ½ bowl stainless steel sink unit and drainer with cupboards under, matching range of base units, co-ordinating timber worktops, space for range-style cooker. UPVC framed double glazed window and timber panelled rear entrance door leading to yard.
First Floor Landing
Return spindle balustrade, coved ceiling with access via pull-down ladder to loft storage / room with sealed unit double glazed Velux-style window.
Bedroom One
15’09” x 10’11”into chimney breast recess with inbuilt wardrobe / cupboard. UPVC framed double glazed window to the front elevation, radiator.
Bedroom Two
14’10” x 6’08”into recess with inbuilt double wardrobe / storage cupboard. UPVC framed double glazed window to the rear elevation, radiator.
Bathroom
Three piece white suite incorporating rolled-top bath with shower fittings over, pedestal wash basin and low-level WC with overhead cistern. Inbuilt storage cupboard housing Baxi gas combination boiler, radiator. UPVC framed frosted double glazed window.
Outside
Neat forecourt with dwarf stone wall, private enclosed yard to the rear.
Disclaimer:In accordance with theProperty Misdescriptions Act 1991the following particulars have been prepared in good faith and are not intended to constitute part of an offer or contract. We have not carried out a structural survey and the services, appliances and specific fittings have not been tested. All photographs, measurements, floor plans and distances referred to are given as a guide only and should not be relied upon for the purchase of carpets or any other fixtures or fittings. Lease details, service charges and ground rent [where applicable] are given as a guide only and should be checked and confirmed by your Solicitor prior to exchange of contracts.
Services :
Mains supplies of gas, water and electricity.
Viewing :
By appointment with our Burnley office on [01282] 415057.
Postcode : BB10 3EP.
Council Tax Band : A [Burnley].
Further information supplied by the Vendor:-
The Vendor has supplied the following further information. As we have not conclusively verified the same it has been excluded from the Property Details and in no way forms part of any statement or description made by us in the course of our Estate Agency business or by anyone other than the Seller of the Property. This warning is necessary because of the provisions of theProperty Misdescriptions Act 1991:-
The gas fired central heating system is in working order.
Property Location
Similar Properties
Terraced house For Sale Burnley Terraced house For Sale BB10 Burnley new homes for sale BB10 new homes for sale Flats for sale Burnley Flats To Rent Burnley Flats for sale BB10 Flats to Rent BB10 Burnley estate agents BB10 estate agents



.png)










