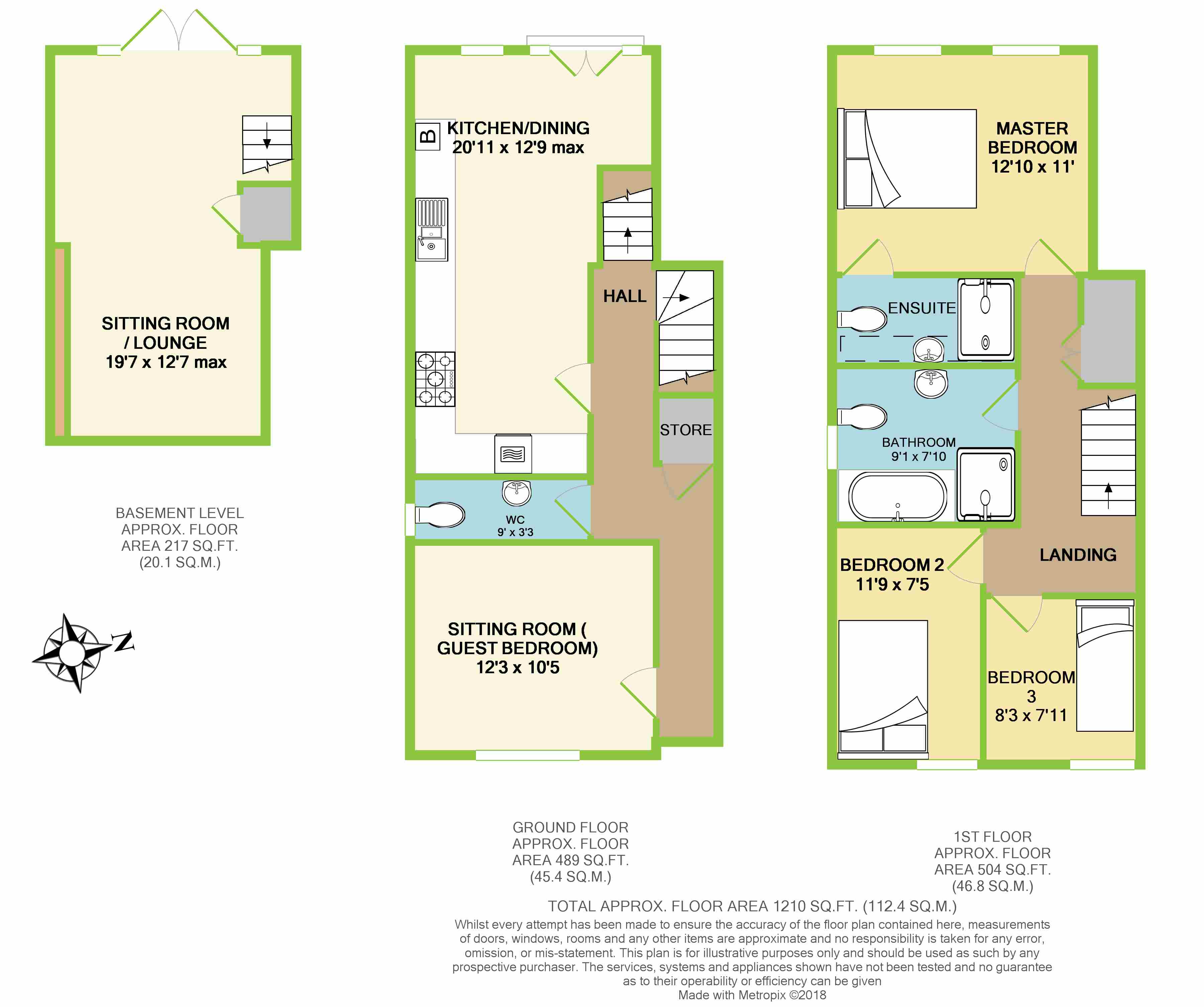3 Bedrooms Terraced house for sale in Ffordd Y Capel, Efail Isaf, Pontypridd CF38 | £ 239,950
Overview
| Price: | £ 239,950 |
|---|---|
| Contract type: | For Sale |
| Type: | Terraced house |
| County: | Rhondda Cynon Taff |
| Town: | Pontypridd |
| Postcode: | CF38 |
| Address: | Ffordd Y Capel, Efail Isaf, Pontypridd CF38 |
| Bathrooms: | 2 |
| Bedrooms: | 3 |
Property Description
**internal photographs coming soon**
**launch viewings - end of October - register your interest now**
**an extended stone fronted cottage offering excellent living & bedroom accommodation across three floors plus off road parking x 2, Sth west facing garden, en-suite to master bedroom & modern bathroom & cloakroom**
Dylan Davies are pleased to offer for sale this 3 bedroom end of terrace cottage in Efail Isaf Village. Neatly positioned in the heart of this pretty & sought after village, the property benefits from a full height extension to the rear and offers flexible and versatile living & bedroom accommodation across three floors.
**modern kitchen & bathrooms**
Further benefits include off road driveway parking for two vehicles, a south-west facing garden, modern kitchen, modern bathroom, modern en-suite, modern cloakroom, combi-gas central heating & double glazing plus no onward chain.
Internally the accommodation comprises of an entrance hall, cloakroom, front reception room (possible guest bedroom), a kitchen / dining room with Juliet Balcony, a lower ground floor lounge/sitting room with French Doors leading to the patio and garden and three excellent sized bedrooms to the first floor with spacious modern family bathroom and en-suite shower room to the Master bedroom.
**internal photographs coming soon**
**contact us now to register for viewings**
Accommodation is spread across 3 floors and comprises:
Ground floor
* hallway: 0.86m x 4.17m (2' 10" x 13' 8")
* cloakroom / WC: 3.89m (narrowing to 8'09") x 6.38m (12' 9" x 20' 11")
* sitting room (possible Guest Bedroom): 3.73m x 3.18m (12' 3" x 10' 5")
lower ground floor (basement level)
* lounge: 3.84m (max, narrowing to 9'09") x 5.97m (12' 7" x 19' 7")
First floor
* landing area: 0.94m (min) x 4.72m (3' 1" x 15' 6")
* master bedroom (with en-suite): 3.91m x 3.35m (12' 10" x 11')
* en-suite shower room: 2.69m x 1.22m (8' 10" x 4')
* bedroom two: 2.26m x 3.58m (7' 5" x 11' 9")
* bedroom three: 2.41m x 2.51m (7' 11" x 8' 3")
* family bathroom: 2.77m x 2.39m (9' 1" x 7' 10")
Outside
* outside front & double drive
* rear garden (south-west facing)
This property is sold on a freehold basis.
Property Location
Similar Properties
Terraced house For Sale Pontypridd Terraced house For Sale CF38 Pontypridd new homes for sale CF38 new homes for sale Flats for sale Pontypridd Flats To Rent Pontypridd Flats for sale CF38 Flats to Rent CF38 Pontypridd estate agents CF38 estate agents



.png)











