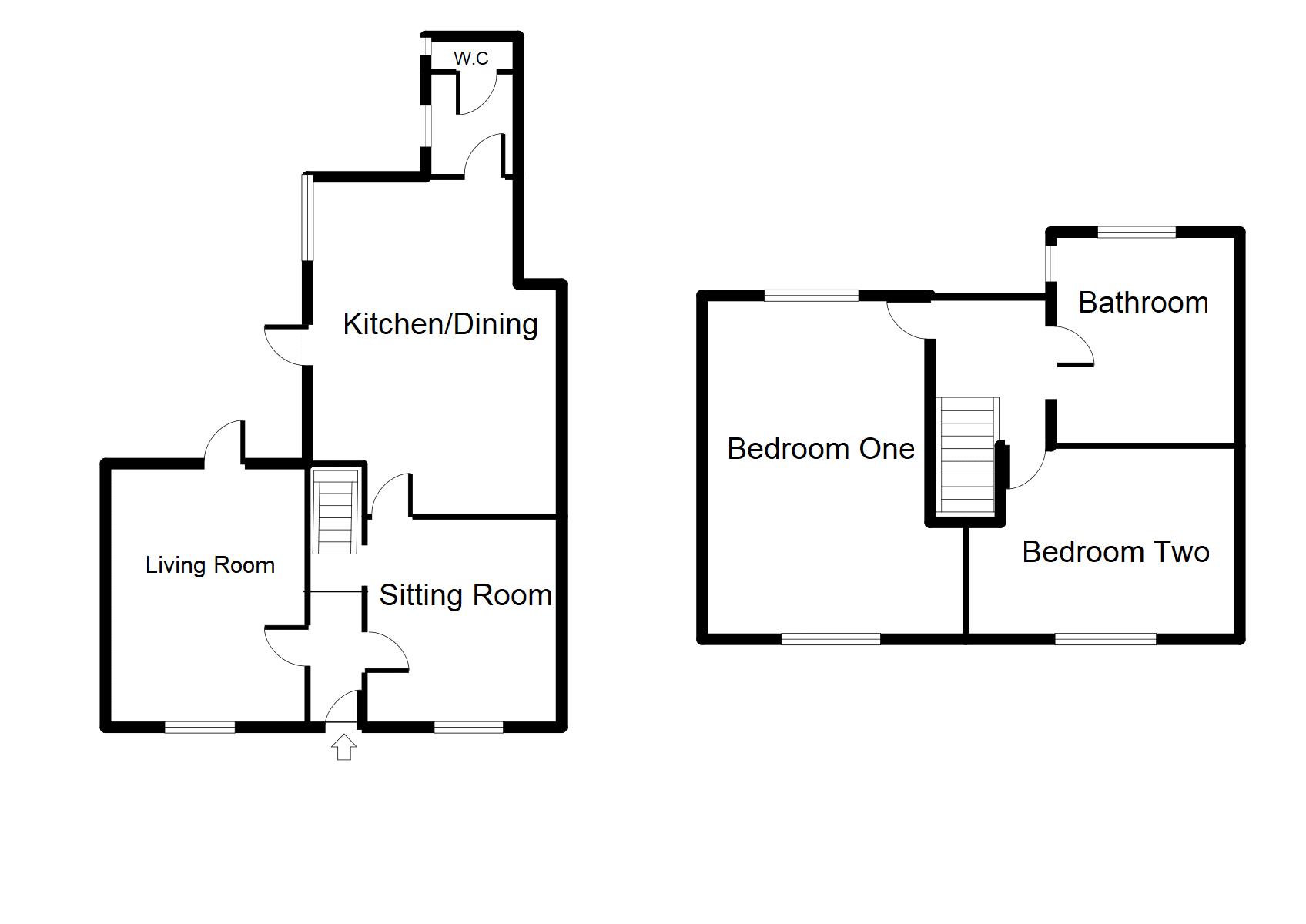2 Bedrooms Terraced house for sale in Fforddisa, Prestatyn LL19 | £ 159,950
Overview
| Price: | £ 159,950 |
|---|---|
| Contract type: | For Sale |
| Type: | Terraced house |
| County: | Denbighshire |
| Town: | Prestatyn |
| Postcode: | LL19 |
| Address: | Fforddisa, Prestatyn LL19 |
| Bathrooms: | 1 |
| Bedrooms: | 2 |
Property Description
A bright and deceptively spacious two bedroom house located in the seaside town of Prestatyn. The accommodation briefly comprises of two large living rooms and an open plan kitchen/dining area overlooking the good sized rear garden. Having the benefit of a utility room, pantry cupboard and downstairs cloakroom. The first floor briefly comprises of two double bedrooms and a family bathroom. It has the added benefits of gas central heating and uPVC double glazing throughout. Viewing is highly recommended. EPC E 49.
Accommodation
Entry is via a uPVC double glazed door with panelling adjacent which leads into the following:
Entrance Hall
Having lighting, storage cupboard and doors off.
Living Room (17' 0'' x 11' 5'' (5.18m x 3.48m))
Having lighting, inset living flame gas fire, double radiator, original coved ceiling, original picture rail, uPVC double glazed window with panelling adjacent overlooking the rear garden and hillside beyond and a uPVC double glazed window to the front elevation.
Sitting Room (13' 1'' x 12' 0'' (3.98m x 3.65m))
Having lighting, original picture rail, radiator, turn stairs leading off and a uPVC double glazed window to the front elevation.
Open Plan Kitchen/Diner (19' 5'' x 11' 4'' (5.91m x 3.45m))
Being open plan with a conservatory style dining area which is a great entertaining space. Comprising of wall, drawer and base units with complimentary slate effect worktops over, integrated double oven, one and a half bowl sink with drainer with mixer tap over, four ring gas hob with extractor hood over, plumbing and void for a dishwasher, two radiators and additional kitchen storage space in the dining area. UPVC double glazed panel looking overlooking the garden and a uPVC double glazed door which leads into the rear garden. Walk in pantry having power, shelving a double glazed window to the rear elevation.
Utility Room
Having space for a washing machine, void for a tumble dryer, tall standing larder unit, additional storage and a uPVC double glazed window.
Cloakroom
Having lighting, low flush W.C, wash hand basin and a uPVC double glazed window.
First Floor Landing
Having a uPVC double glazed window enjoying hillside views.
Bedroom One (16' 11'' x 13' 0'' (5.15m x 3.96m))
Having lighting, uPVC double glazed windows to the front and rear elevation, double radiator. This room is large enough to have the potential to be subdivided into one double and one single bedroom.
Bedroom Two (13' 6'' x 11' 2'' (4.11m x 3.40m))
Having lighting, double radiator and uPVC double glazed window to the front elevation.
Bathroom
Having a low flush W.C, pedestal wash hand basin, double ended bath with telephonic mixer tap, walk in shower enclosure, linen cupboard housing the Worcester combination boiler and a uPVC double glazed window to the rear elevation.
Outside
A gate leads to a small garden area to the front of the property.
The rear garden having a paved area ideal for al fresco dining. The lawn is laid with artificial grass. With a raised decking area for further outdoor dining. A timber shed ideal for storage along with a timber summer house. The rear garden is bound by vertical board fencing set into brick pillars. Beyond the boundary is a piece of land although not on the registered boundary the occupants of this property have entitlement of use, having a decorative border and a paved area having space for off road parking for a couple of vehicles.
Property Location
Similar Properties
Terraced house For Sale Prestatyn Terraced house For Sale LL19 Prestatyn new homes for sale LL19 new homes for sale Flats for sale Prestatyn Flats To Rent Prestatyn Flats for sale LL19 Flats to Rent LL19 Prestatyn estate agents LL19 estate agents



.png)




