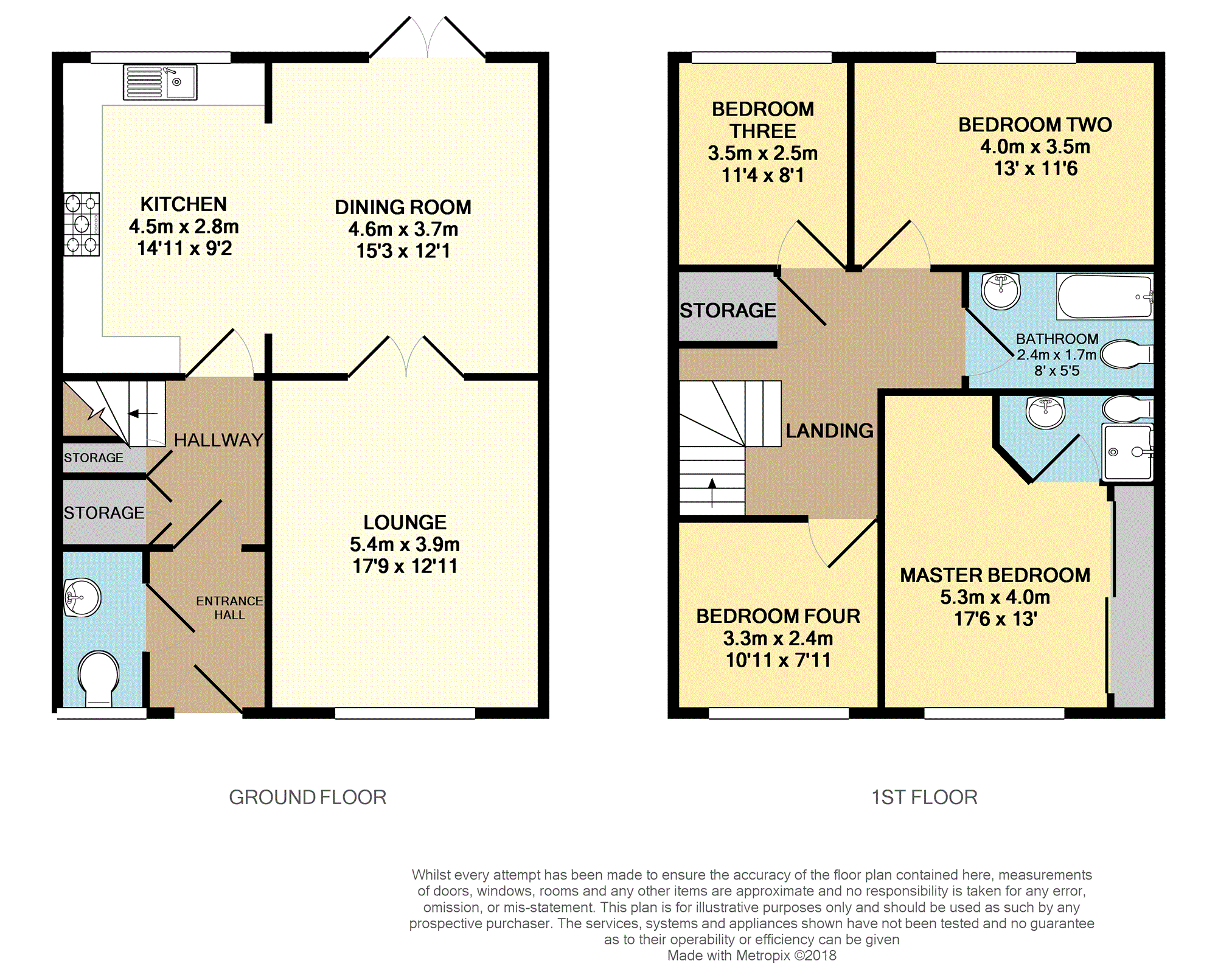4 Bedrooms Terraced house for sale in Fiddlers Lane, Saughall, Chester CH1 | £ 280,000
Overview
| Price: | £ 280,000 |
|---|---|
| Contract type: | For Sale |
| Type: | Terraced house |
| County: | Cheshire |
| Town: | Chester |
| Postcode: | CH1 |
| Address: | Fiddlers Lane, Saughall, Chester CH1 |
| Bathrooms: | 1 |
| Bedrooms: | 4 |
Property Description
***no chain***A deceptively spacious four bedroom home located in a desirable residential area of Saughall, Chester. The property boasts spacious living space throughout as well as a stunning open plan kitchen/dining room with modern fitted kitchen and appliances. Other features include double bedrooms, family bathroom & en-suite, downstairs w.C, ample storage cupboards, front & rear gardens, driveway and garage. Within close proximity, there are excellent schools, transport links and amenities.
The accommodation briefly comprises; entrance hallway, w.C, hallway, lounge, kitchen/dining room, landing, four bedrooms, bathroom, en-suite, front garden, rear garden, driveway and garage.
Entrance Hallway
UPVC composite door, alarm control panel, radiator, access to WC, wooden laminate flooring.
W.C.
4'00" x 6'01"
UPVC double glazed window, low level WC, pedestal wash hand basin with tiled splashback, tiled flooring, radiator.
Hallway
Stairs to the first floor, access to good-sized cloakroom, access to under stairs storage, access to living room and kitchen, wooden laminate flooring.
Kitchen/Dining Room
9'02" x 14'11"
Having a range of cream high gloss base, wall and drawer units with imported American walnut work surfaces, feature Indian slate splash backs, Franke sink and drainer, double Smeg gas oven with six ring burner and extractor over, space for dishwasher, space for washing machine, space for wine fridge, wall mounted gas combi boiler, radiator, rear aspect UPVC double glazed window, open to the dining room.
12'0" x 15'03"
UPVC double glazed French doors to rear aspect, radiator, opening through to the kitchen, wooden laminate flooring, double wooden door to the lounge.
Lounge
17'09" x 12'11"
UPVC double glazed window to front aspect, radiator, living flame gas fire, double doors opening through to dining room, wooden laminate flooring.
Landing
Stairs from the ground floor, loft access, storage cupboard, access to four bedrooms and bathroom.
Master Bedroom
13'09" x 17'06"
Space for a super king sized bed, two built-in double wardrobes, radiator, UPVC window to front aspect, access to the en-suite.
En-Suite
5'07" x 6'10"
Glazed shower cubicle, wall mounted Mira electric shower with tiled surround, low level WC, floating wash hand basin with mixer tap and enclosed pipework, ceiling mounted extractor fan, radiator, tiled flooring.
Bedroom Two
11'06" x 13'00"
Space for a double bed and wardobe, radiator, UPVC window to rear aspect.
Bedroom Three
11'04" x 8'01"
Space for a double bed and wardrobe, radiator, UPVC window to rear aspect.
Bedroom Four
10'11" x 7'11"
Space for a double bed and wardrobe, radiator, UPVC window to front aspect.
Bathroom
8'00" x 5'5"
Three piece suite comprising panelled bath with chrome fitted shower with rain showerhead and additional handheld attachment, low level WC and vanity wash basin with under storage, chrome heated towel rail, part tiled walls, tiled floor, heated wall mounted mirror, ceiling mounted extractor fan.
Outside
To the front aspect, there is an enclosed garden that's predominately laid to lawn along with a wooden fenced boundary and mature shrubbery.
To the rear aspect there is a laid to lawn garden with mature shrubbery, stone laid patio area, secure boundary and gated access leading to the driveway.
Driveway provides off road parking two/three vehicles.
Garage
Up and over door, power and lighting, space for one vehicle.
Council Tax Band
Band-e
Property Location
Similar Properties
Terraced house For Sale Chester Terraced house For Sale CH1 Chester new homes for sale CH1 new homes for sale Flats for sale Chester Flats To Rent Chester Flats for sale CH1 Flats to Rent CH1 Chester estate agents CH1 estate agents



.png)











