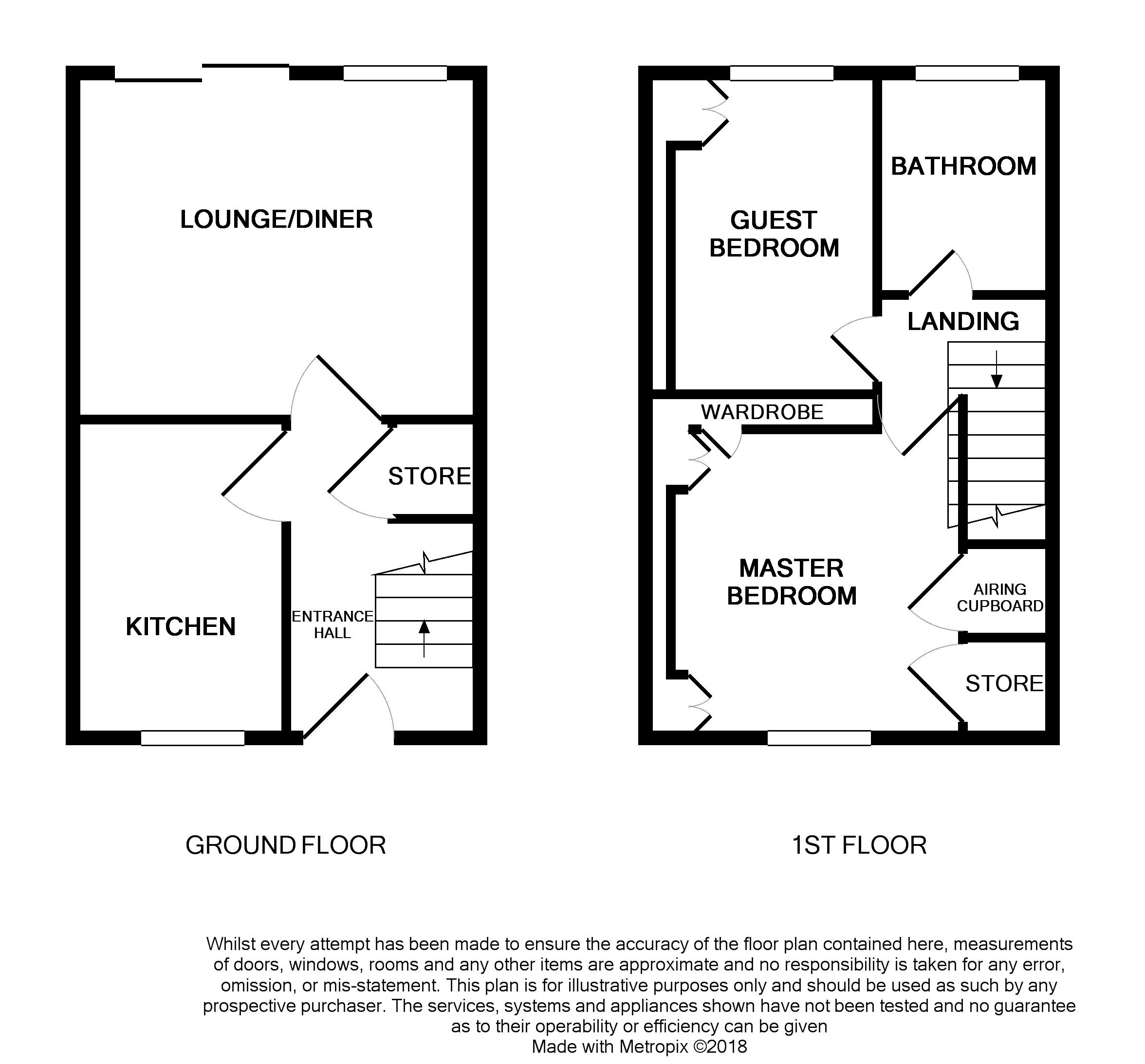2 Bedrooms Terraced house for sale in Fieldhouse Court, Stone ST15 | £ 157,950
Overview
| Price: | £ 157,950 |
|---|---|
| Contract type: | For Sale |
| Type: | Terraced house |
| County: | Staffordshire |
| Town: | Stone |
| Postcode: | ST15 |
| Address: | Fieldhouse Court, Stone ST15 |
| Bathrooms: | 1 |
| Bedrooms: | 2 |
Property Description
Feeling lost in the property jungle? Throw away that map and compass and venture forth to Fieldhouse Court set within a private cul-de-sac location being only moments from Stone Town Centre and the Railway Station With plenty on offer for first time buyers, down sizers or investors this home has been well looked after and promises a kitchen with appliances, a Lounge that overlooks the rear garden, two bedrooms both of which have fitted furniture and bathroom. Externally there's parking and low maintenance gardens to both front and rear. With no chain - this is a sure winner - So come out of the wilderness and call us today - let the purple signs help You find Your Way!
Ground Floor
Storm Canopy
UPVC door having a central opaque double glazed panel leads into the entrance hall.
Entrance Hall (10' 10'' x 6' 5'' (3.30m x 1.95m))
A spindle staircase rises to the first floor with an under stairs store cupboard and there is also a radiator. Doors lead to the ground floor rooms.
Lounge Dining Room (11' 8'' x 13' 10'' (3.55m x 4.21m))
The lounge diner has coved cornice to the ceiling, two wall light points, television connection point and a feature fireplace having an ornate wooden Adams style surround with polished marble inset and hearth with a living flame coal effect electric fire. UPVC double glazed sliding patio doors giving access out to the patio and entertainments area and there is also a UPVC window. With a double radiator and telephone connection point.
Kitchen (10' 2'' x 7' 2'' (3.10m x 2.18m))
The kitchen is fitted with worktops having a range of base units below incorporating both drawers and cupboards. There is a matching range of wall mounted units together with corner display shelves. With an inset one and a half bowl single drainer sink unit with a mixer tap, an inset four burner gas hob having a concealed extractor hood above and a built-in electric oven below. There is plumbing for an automatic washing machine and space for additional appliances. With tiled splashbacks, a wall mounted gas central heating boiler, tiled floor, radiator and a UPVC double glazed window to the front elevation.
First Floor
Landing
A spindle staircase rises from the entrance hall to the first floor landing. With a loft access point and doors to all rooms.
Master Bedroom (11' 6'' x 10' 9'' (3.50m x 3.27m))
Having UPVC double glazed window to the front elevation. With coved cornice to the ceiling, radiator, television connection point and telephone connection point. There is a range of fitted furniture comprising dressing table with drawers and open display shelves to the side which then extends to fitted wardrobes with a bed recess having bedside cabinets and overhead storage cupboards. Having an additional store cupboard together also with the airing cupboard which houses the hot water cylinder and provides plenty of linen storage space.
Bedroom Two (10' 5'' x 7' 10'' (3.17m x 2.39m))
With a UPVC double glazed window to the rear elevation and a radiator. A range of built-in furniture comprises a wardrobe having double opening doors together with a bed recess having overhead storage cupboards.
Bathroom (7' 7'' x 5' 10'' (2.31m x 1.78m))
The bathroom is fitted with a suite which comprises a panelled bath which has a mixer tap and a showerhead attachment, a close coupled WC and a pedestal wash hand basin. There is half height tiling to the walls, a radiator, shaver point and a double glazed window to the rear elevation.
Exterior
To the front of the property there is a tarmacadam driveway providing off road parking for a vehicle. There is also a low maintenance gravelled garden and an external courtesy light. The rear garden is low maintenance being paved and having gravelled beds as well as shrub beds containing a variety of maturing shrubs. There is also a small garden shed, plenty of space on the paved patio areas for entertainment purposes and the garden is enclosed by close board fencing. The rear garden is not directly overlooked.
Directions
From our Stone office head south-east on Christchurch Way/A520. Turn right onto Crown Street/A520 and take a slight left onto Newcastle Street/B5027. Turn right onto Margaret Street and left onto Station Road . Turn left onto Station Approach and Fieldhouse Court will be found on the right as indicated by our For Sale board.
Property Location
Similar Properties
Terraced house For Sale Stone Terraced house For Sale ST15 Stone new homes for sale ST15 new homes for sale Flats for sale Stone Flats To Rent Stone Flats for sale ST15 Flats to Rent ST15 Stone estate agents ST15 estate agents



.png)



