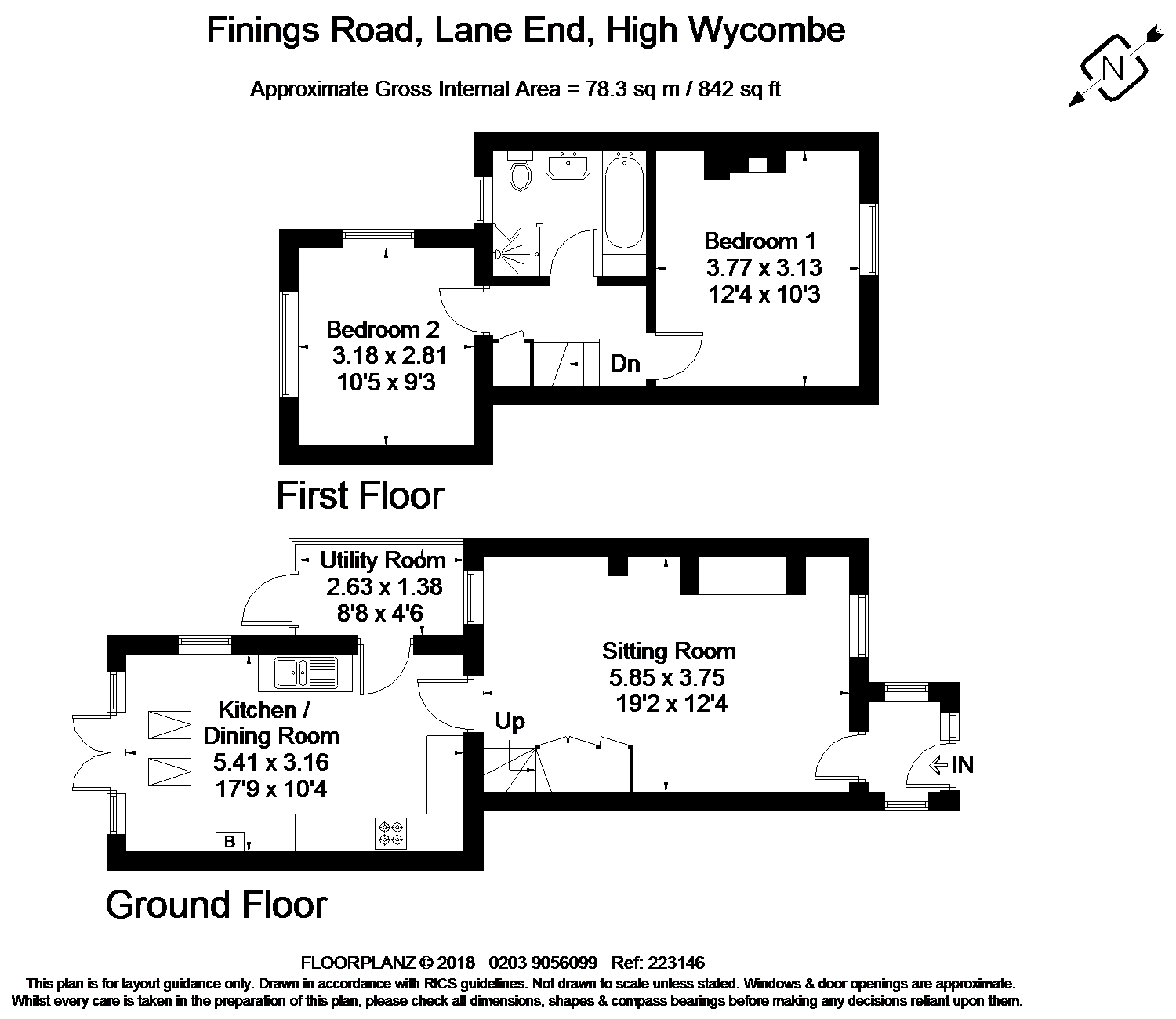2 Bedrooms Terraced house for sale in Finings Road, Lane End, High Wycombe, Buckinghamshire HP14 | £ 410,000
Overview
| Price: | £ 410,000 |
|---|---|
| Contract type: | For Sale |
| Type: | Terraced house |
| County: | Buckinghamshire |
| Town: | High Wycombe |
| Postcode: | HP14 |
| Address: | Finings Road, Lane End, High Wycombe, Buckinghamshire HP14 |
| Bathrooms: | 1 |
| Bedrooms: | 2 |
Property Description
A well presented and previously extended terraced cottage, located in a central location within the village of Lane End to the north of Marlow. This two bedroom cottage has gardens to both front and rear with parking and is offered with no onward chain.
Situation
Centrally located on a private road within the village of Lane End, easy access is offered to the village offering a range of excellent shops and selection of restaurants and pubs. There are additional amenities at the larger towns of Marlow and High Wycombe. Both High Wycombe and Marlow are well situated for the commuter with Motorway links to Oxford and London by way of the Marlow A404 Bypass to the M4 or M40 Motorways and Heathrow Airport is conveniently located. The train station in Marlow which links with Maidenhead to London Paddington, and also High Wycombe to London Marylebone. The nearby Chilterns at Hambleden provide superb walking or equine facilities in the surrounding countryside.
Outside
A wrought iron gate in the front wall opens to the paved pathway leading to the front door, with an area of lawn to the side. The rear garden can be accessed from the french doors to the rear of the kitchen/dining room, or the utility/porch. There is rear vehicular access and a footpath to the front. The garden is mainly laid to lawn with a patio area adjacent to the rear of the house.
Additional Information
The front door opens into the entrance porch with tiled floor with a door to the rear into the sitting room. The sitting room has a window to the front aspect with a feature open fireplace to the side and exposed wood beams. There is another window to the rear aspect into the utility/rear porch and a door to the side which leads into the kitchen/dining room. Stairs to the side, with storage under, lead to the first floor. The kitchen/dining room has been extended to the rear with Velux skylights to the rear aspect and french doors leading to the patio and rear garden. A door leads into the utility/rear porch. The kitchen is fitted with a range of wall and floor units with built in oven, hob and extractor above. There is space for a fridge/freezer and dining table and chairs. There is plumbing for washing machine within the utility/rear porch. To the first floor there are two double bedrooms and a re-fitted family bathroom.
Property Location
Similar Properties
Terraced house For Sale High Wycombe Terraced house For Sale HP14 High Wycombe new homes for sale HP14 new homes for sale Flats for sale High Wycombe Flats To Rent High Wycombe Flats for sale HP14 Flats to Rent HP14 High Wycombe estate agents HP14 estate agents



.jpeg)











