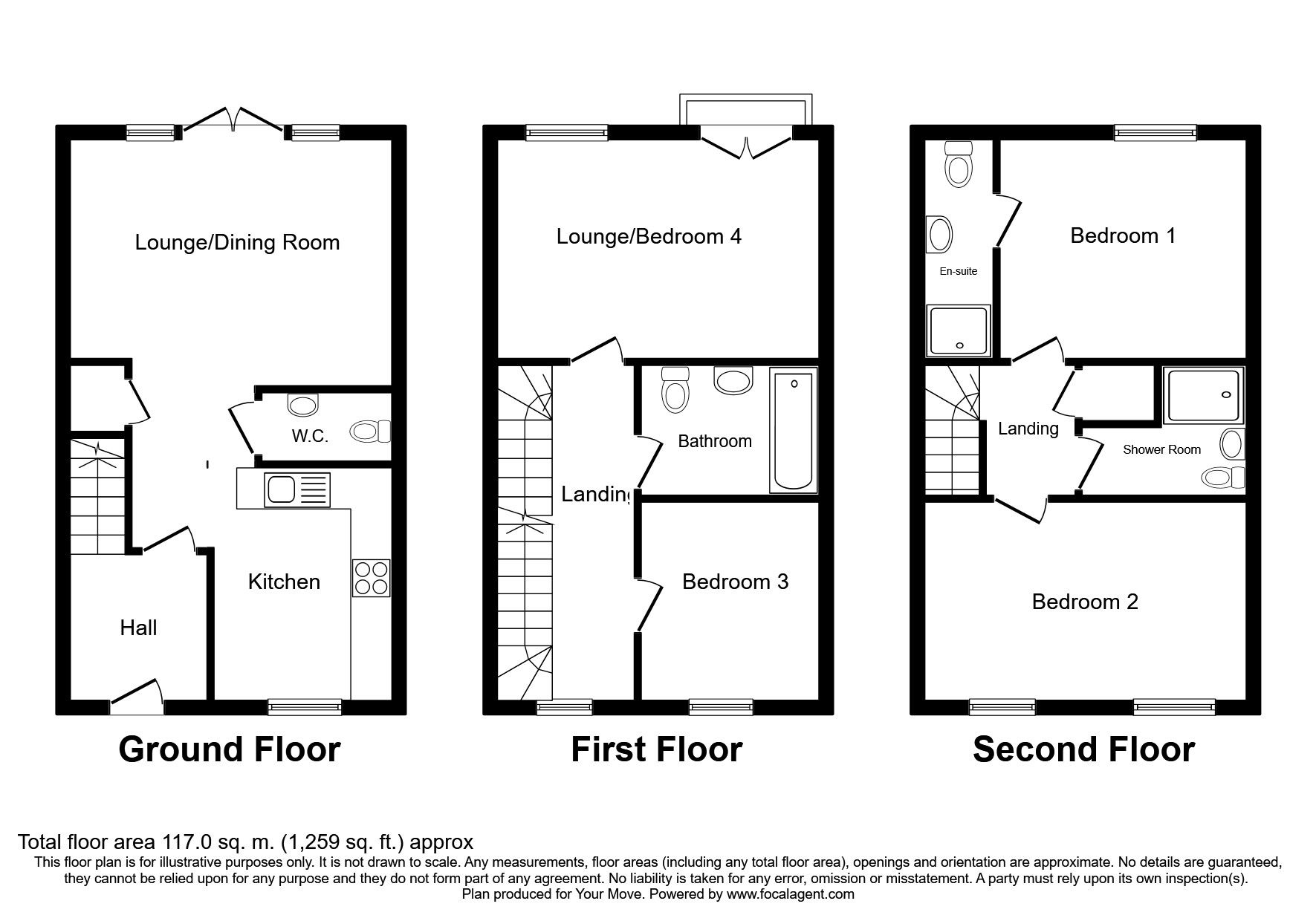4 Bedrooms Terraced house for sale in Finn Farm Road, Kingsnorth, Ashford TN25 | £ 315,000
Overview
| Price: | £ 315,000 |
|---|---|
| Contract type: | For Sale |
| Type: | Terraced house |
| County: | Kent |
| Town: | Ashford |
| Postcode: | TN25 |
| Address: | Finn Farm Road, Kingsnorth, Ashford TN25 |
| Bathrooms: | 2 |
| Bedrooms: | 4 |
Property Description
Guide Price £315,000- £325,000 Highly desired style of four bedroom end terraced town house in the popular Bridgefields area of Ashford. The property built in approximately 2015 and has been improved by the present owners and offers a delightful family home. The design and layout of these homes maximises the living space across three floors providing versatile accommodation that can be arranged to suit individual needs. The ground floor has a modern kitchen leading to the lounge / dining room that has direct access on to the garden with a choice of a paved patio or decking area. The middle floor has a large bedroom / lounge, family bathroom and bedroom three. The upper floor provides the master suite with an en-suite shower room, further bedroom and shower room. To the rear there is a courtyard with a carport and parking. Viewing is recommended to gain full appreciation.
Location
Bridgefields is located to the south of Ashford and is a modern development, offering a mix of modern houses on the outskirts of Ashford, close to countryside walks. There are good public transport links to Ashford's Town Centre and International Train Station with service to London in approx 38 minutes. The recently opened Bridgefield Park is also with walking distance.
Our View
Ideal family home for a larger family or family sharing offering versatile accommodation over three floors.. The property built in 2015 is in an ever popular location for local amenities and schools. Viewing is essential to fully appreciate. Book yours today.
Entrance Hall
Lounge / Dining Room (3.66m x 4.78m)
Modern Kitchen (3.66m (max) x 3.43m (max))
Cloakroom / WC
First Floor Landing
Bedroom 4 / Lounge (3.35m x 4.72m)
Bedroom 3 (2.57m x 2.87m)
Bathroom
Second Floor Landing
Master Bedroom (3.38m x 3.66m)
En-Suite Shower Room
Bedroom 2 (2.74m x 4.70m)
Shower Room
Rear Garden (5.18m x 10.06m)
Car Port And Parking
Important note to purchasers:
We endeavour to make our sales particulars accurate and reliable, however, they do not constitute or form part of an offer or any contract and none is to be relied upon as statements of representation or fact. Any services, systems and appliances listed in this specification have not been tested by us and no guarantee as to their operating ability or efficiency is given. All measurements have been taken as a guide to prospective buyers only, and are not precise. Please be advised that some of the particulars may be awaiting vendor approval. If you require clarification or further information on any points, please contact us, especially if you are traveling some distance to view. Fixtures and fittings other than those mentioned are to be agreed with the seller.
/3
Property Location
Similar Properties
Terraced house For Sale Ashford Terraced house For Sale TN25 Ashford new homes for sale TN25 new homes for sale Flats for sale Ashford Flats To Rent Ashford Flats for sale TN25 Flats to Rent TN25 Ashford estate agents TN25 estate agents



.png)










