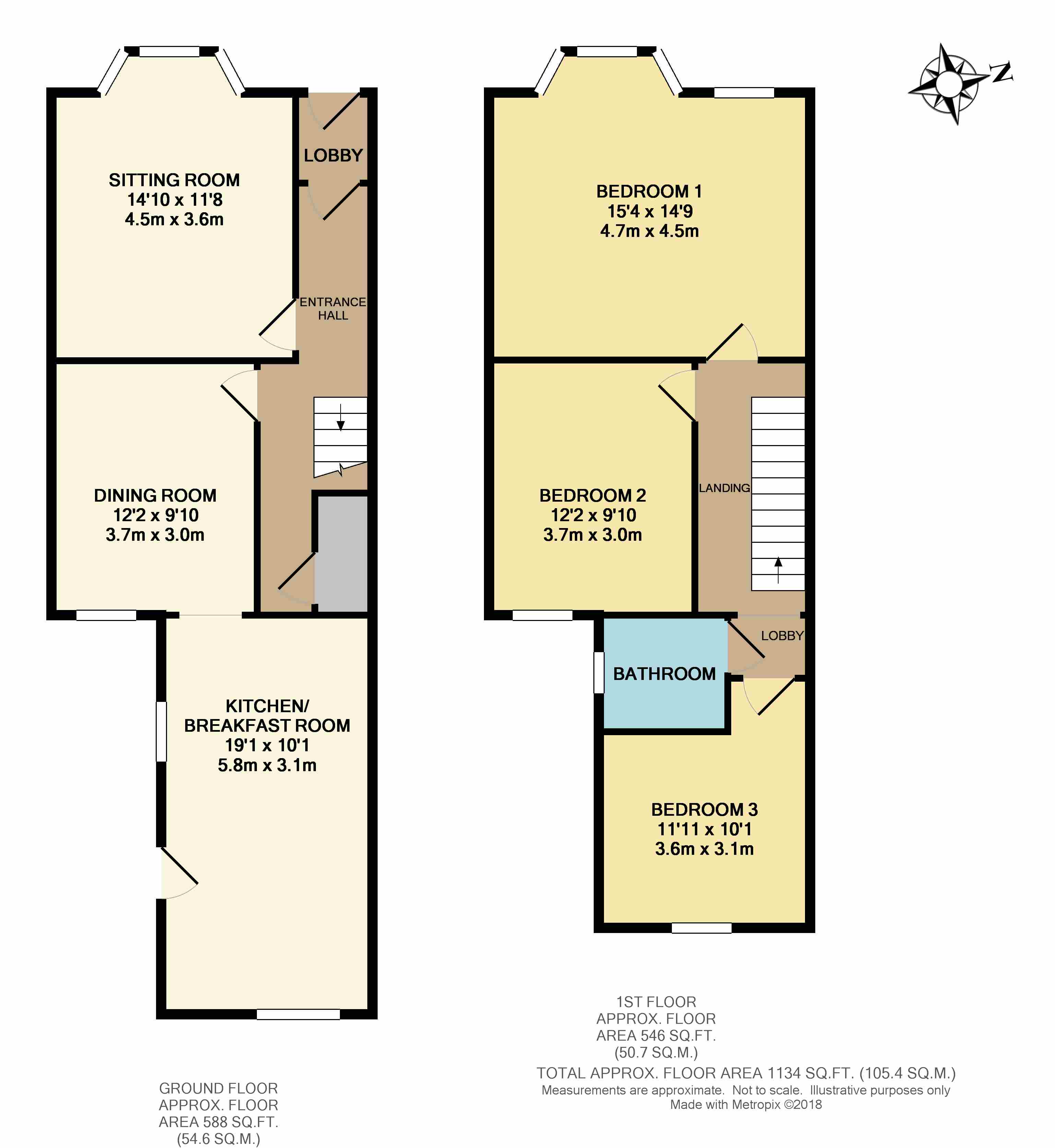3 Bedrooms Terraced house for sale in First Avenue, Oldfield Park, Bath BA2 | £ 525,000
Overview
| Price: | £ 525,000 |
|---|---|
| Contract type: | For Sale |
| Type: | Terraced house |
| County: | Bath & N E Somerset |
| Town: | Bath |
| Postcode: | BA2 |
| Address: | First Avenue, Oldfield Park, Bath BA2 |
| Bathrooms: | 1 |
| Bedrooms: | 3 |
Property Description
Agents notes A substantial and characterful 1134sqft two storey Victorian family home with 54ft x 16ft rear gardens and a garage. Located in this spectacularly sought after avenue at the Bloomfield end of Oldfield Park and within sight of St Johns primary. Two original receptions lead through to an ideal open plan kitchen/breakfast room looking out onto the rear garden. Upstairs, you'll find three double bedrooms and a three piece white bathroom. Further loft conversion potential to create a fourth bedroom and extra bathroom subject to necessary consents. Conveniently placed for excellent local schooling, Moorland Road shops, Oldfield station and Two Tunnels green space. Sole Agents
Constructed from 1901 onwards (King Edward Road) until 1912 (later portions of Third Avenue), this section of the eastern expansion of Oldfield Park was built on land previously used as the Ferns Nursery. The first occupiers listed in First Avenue in 1902 (when only Nos3 to 7 had been built and the address was First Avenue, Oldfield Road) were Henry Davis (builder) at No3 and John Mayles (signalman) at No4.
Entrance hall Top lit part glazed panelled front door, corniced ceiling, dado rail with decorative tiling under, fuseboard & electric meter, part glazed internal door, radiator, ornamental plaster arch, stairs to first floor with storage cupboard under.
Sitting room Triple sash bay front window, radiator, picture rail, coved ceiling, ceiling rose, original fireplace surround with cast iron & tiled inset.
Dining room Rear sash window, radiator, original fireplace surround with tiled hearth, fitted alcove cupboard, archway to kitchen/breakfast room.
Kitchen/breakfast room Side sash window, part glazed side door to gardens, double glazed rear window, range of base and wall units with beech worktops and breakfast bar area. Fitted gas hob with oven under, inset Belfast sink, fitted dishwasher, plumbing for washing machine, wall mounted Worcester gas combination boiler. Breakfast area with table space, radiator and original alcove dresser.
Landing Loft access.
Bedroom 1 Triple sash bay front window, additional front sash window, radiator, two original alcove cupboards, built in window seat with storage.
Bedroom 2 Rear sash window, radiator, built in alcove wardrobe.
Bedroom 3 Rear sash window, radiator.
Bathroom Double glazed side window, panelled bath with mixer/spray shower tap, low level W.C, pedestal basin, extractor fan.
Rear gardens 54ft x 16ft including garage footprint - east facing
Sheltered patio and paved side return with steps to lawns and borders. Gated rear access.
Garage Single detached garage with up and over door and side window.
Property Location
Similar Properties
Terraced house For Sale Bath Terraced house For Sale BA2 Bath new homes for sale BA2 new homes for sale Flats for sale Bath Flats To Rent Bath Flats for sale BA2 Flats to Rent BA2 Bath estate agents BA2 estate agents



.png)











