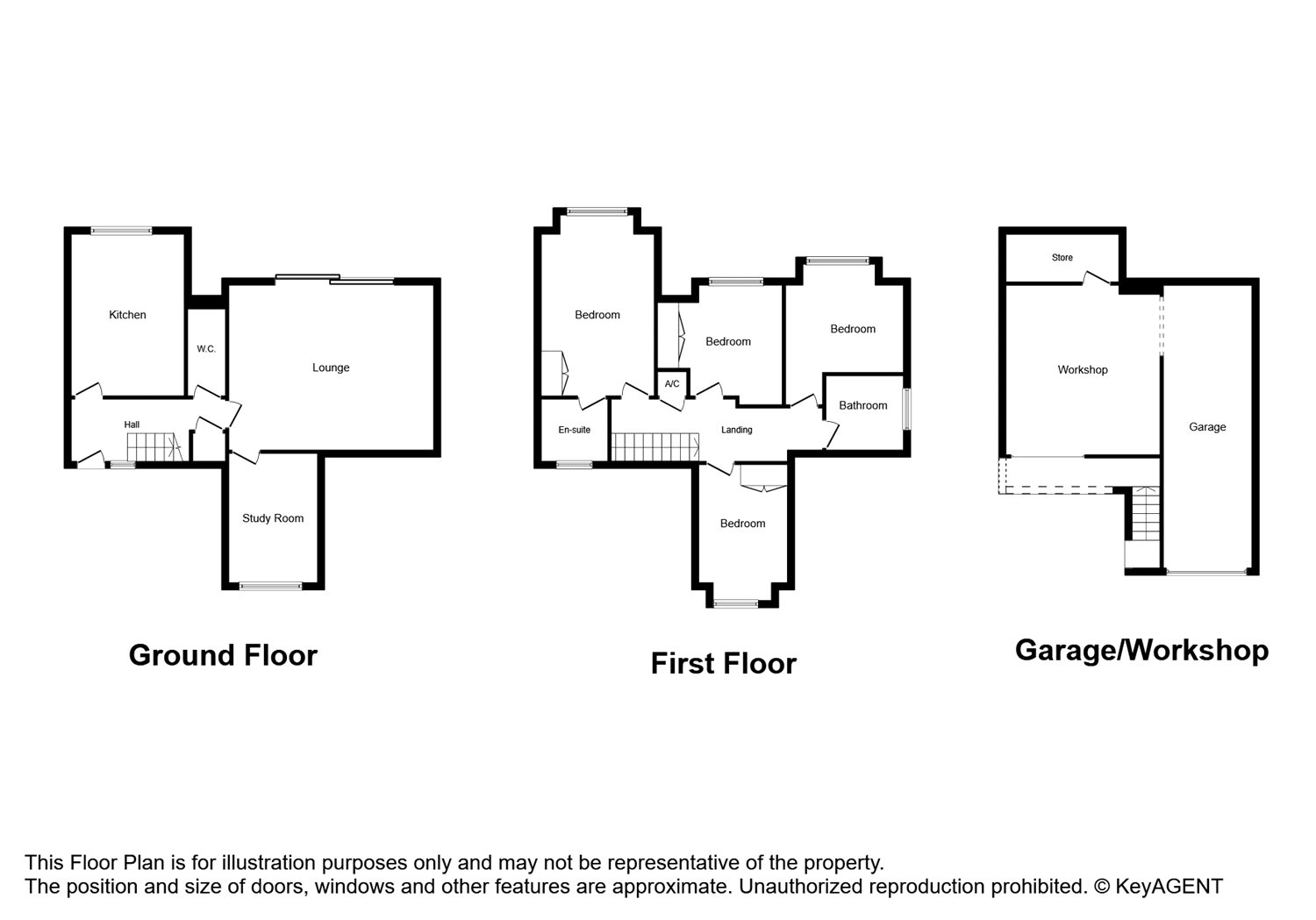4 Bedrooms Terraced house for sale in Fitzpiers, Saffron Walden, Essex CB10 | £ 550,000
Overview
| Price: | £ 550,000 |
|---|---|
| Contract type: | For Sale |
| Type: | Terraced house |
| County: | Essex |
| Town: | Saffron Walden |
| Postcode: | CB10 |
| Address: | Fitzpiers, Saffron Walden, Essex CB10 |
| Bathrooms: | 0 |
| Bedrooms: | 4 |
Property Description
A beautifully presented and spacious four bedroom town house situated within A short walk of saffron walden town centre. Positioned in the corner of an exclusive development, this property is set over two floors and has the fantastic benefit of A large double garage with plenty of storage, and A low-maintenance courtyard garden to the rear.
Saffron Walden is a fine old market town with a good range of shopping, schooling and recreational facilities, including the renowned Saffron Hall for its musical events, which is situated at the County High School. Audley End mainline station (with fast trains to Liverpool Street and Cambridge) is just two miles distance and the M11 access point at Stump Cross 4 miles.
Entrance hall: Wood effect flooring, radiator, stairs to first floor and doors to:
Cloakroom: Low-level WC and wash hand basin.
Kitchen: 15'2" x 10'8" (4.62m x 3.25m). A modern kitchen fitted with base and eye-level units, stainless steel sink and drainer, induction hob with extractor, separate eye-level electric oven and grill, space for washing machine, dishwasher, tumble dryer and a large American style fridge freezer, and space for dining table.
Living room: 19'2" x 15'5" (5.84m x 4.7m). Double-glazed sliding doors leading onto the paved courtyard garden, radiator and TV point. Door leading to:
Dining room / study: 12'2" x 8'4" (3.7m x 2.54m). Currently laid out as an office, with double-glazed windows to front aspect and radiator.
First floor landing: Access to loft space and airing cupboard.
Bedroom 1: 17'6" x 10'8" (5.33m x 3.25m). Double-glazed window to rear aspect, spacious built-in wardrobe, radiator and space for further furniture. Door to:
En-suite: Fitted cubicle with power shower, low-level WC and wash hand basin, spotlighting and double-glazed window to front aspect.
Bedroom 2: 13'1" x 11'2" (3.99m x 3.4m). Double-glazed window to rear aspect, radiator, space for wardrobes and drawers.
Bedroom 3: 13'6" x 8'6" (4.11m x 2.6m). Double-glazed window to front aspect, built-in wardrobe, space for further furniture, radiator.
Bedroom 4: 10'1" x 7'7" (3.07m x 2.31m). Double-glazed window to rear aspect, built-in wardrobe, space for further furniture, radiator.
Bathroom: Suite comprising panelled bath with shower over, low-level WC and wash basin, window to side aspect and partly tiled walls.
Outside: To the front of the property there is parking for two vehicles and a large double garage, with electric roller doors, providing space for additional parking or storage.
To the rear is a low-maintenance courtyard garden with fence and gated access to Pound Walk.
Local authority: For further information on the local area and services, log onto
council tax: Band E.
Property Location
Similar Properties
Terraced house For Sale Saffron Walden Terraced house For Sale CB10 Saffron Walden new homes for sale CB10 new homes for sale Flats for sale Saffron Walden Flats To Rent Saffron Walden Flats for sale CB10 Flats to Rent CB10 Saffron Walden estate agents CB10 estate agents



.png)











