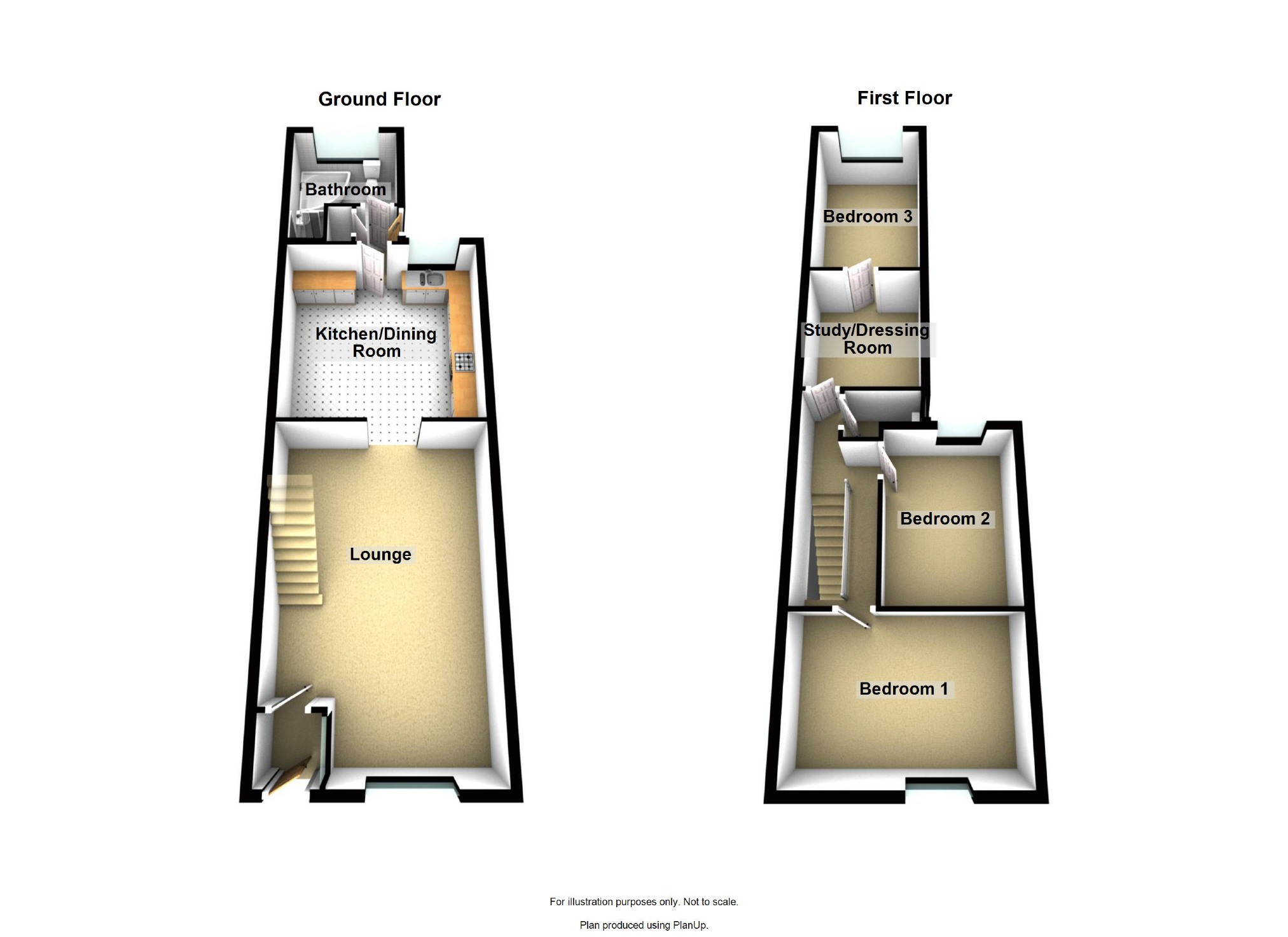3 Bedrooms Terraced house for sale in Fleet Street, Swansea SA1 | £ 159,995
Overview
| Price: | £ 159,995 |
|---|---|
| Contract type: | For Sale |
| Type: | Terraced house |
| County: | Swansea |
| Town: | Swansea |
| Postcode: | SA1 |
| Address: | Fleet Street, Swansea SA1 |
| Bathrooms: | 2 |
| Bedrooms: | 3 |
Property Description
A well presented mid-terrace property situated in the ever popular Sandfields area of Swansea, which enjoys easy access to the City Centre, Swansea Beach and Swansea University, as well as many of the shops, bars and restaurants both the City Centre and the nearby social hub of Uplands have to offer. To the rear of the property there is a low maintenance, south facing patio garden, as well as a good size storage shed. We feel this property would be of interest to both first time buyers and families, and would say viewing is highly recommended. No chain. EER: D64
Entrance Porch
Entered via double glazed door to the front, tiled flooring, door to:
Lounge (22'0 x 14'4 (6.71m x 4.37m))
Double glazed window to front, 2 radiators, living flame gas fire with marble hearth and surround, staircase to first floor, coved ceiling, TV and telephone points. Archway opening to:
Kitchen / Dining Room (14'3 x 14'2 (4.34m x 4.32m))
Double glazed window to rear, part tiled/part carpet floor. A range of wall and base units with worktops over, 1½ sink and drainer unit, integrated electric oven with 4 ring gas hob and extractor hood, integrated fridge, space for integrated freezer and dishwasher, radiator, TV point, tiled splash-back, coved ceiling, door to:
Rear Porch
Double glazed door to side, tiled floor, door to airing cupboard housing wall mounted 'Logic' combination boiler, door to:
Bathroom
Double glazed window to rear, tiled floor, WC, pedestal wash hand basin, corner bath, tiled and glazed shower enclosure, radiator, part tiled walls, coved ceiling.
First Floor Landing
Loft access with pull down ladder, laminate flooring, coved ceiling, door to:
Bedroom 1 (14'2 x 10'2 (4.32m x 3.10m))
Double glazed window to front, laminate flooring, radiator, coved ceiling.
Bedroom 2 (11'3 x 8'7 (3.43m x 2.62m))
Double glazed window to rear, laminate flooring, radiator, wardrobes and bedside cabinet, coved ceiling.
Study / Sitting Room (9'5 x 7'11 (2.87m x 2.41m))
Double glazed window to side, laminate flooring, radiator, coved ceiling, TV point, door to:
Bedroom 3 (13'3 x 7'11 (4.04m x 2.41m))
Double glazed window to rear, laminate flooring, radiator, coved ceiling, wardrobes and chest of drawers.
Wc
Double glazed window to side, low level WC, wash hand basin with mixer tap, storage cupboard, part tiled walls.
Externally
To the rear of the property there is an enclosed, south facing patio garden with access to storage shed - 12'10 x 6' with electrics, lighting and shelving.
Services
We are advised that mains services are connected.
Viewing
Strictly by appointment with Swansea office
You may download, store and use the material for your own personal use and research. You may not republish, retransmit, redistribute or otherwise make the material available to any party or make the same available on any website, online service or bulletin board of your own or of any other party or make the same available in hard copy or in any other media without the website owner's express prior written consent. The website owner's copyright must remain on all reproductions of material taken from this website.
Property Location
Similar Properties
Terraced house For Sale Swansea Terraced house For Sale SA1 Swansea new homes for sale SA1 new homes for sale Flats for sale Swansea Flats To Rent Swansea Flats for sale SA1 Flats to Rent SA1 Swansea estate agents SA1 estate agents



.png)











