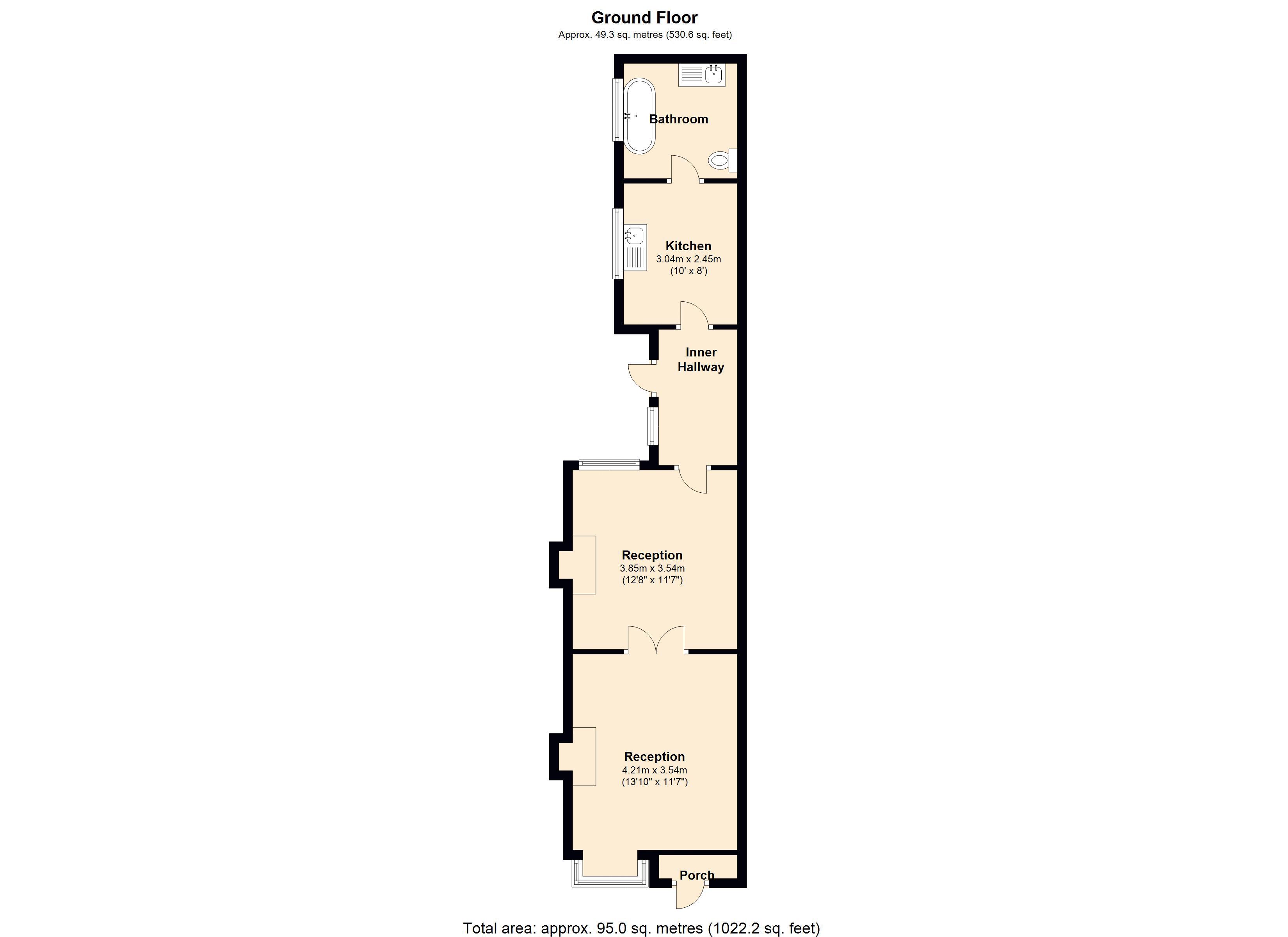3 Bedrooms Terraced house for sale in Follyhouse Lane, Walsall WS1 | £ 169,950
Overview
| Price: | £ 169,950 |
|---|---|
| Contract type: | For Sale |
| Type: | Terraced house |
| County: | West Midlands |
| Town: | Walsall |
| Postcode: | WS1 |
| Address: | Follyhouse Lane, Walsall WS1 |
| Bathrooms: | 1 |
| Bedrooms: | 3 |
Property Description
ILove homes are offering For Sale this sympathetically restored character 3 bedroom house located in the much sought-after suburb of Highgate, Walsall. Set in a tranquil and unique location, this period property offers scope for further expansion (subject to planning consent) and is conveniently located close to local shops, reputable schools, Walsall Town Centre, the M6 motorway network and other major transport links.
The internal accommodation briefly comprises; entrance porch, front sitting room, lounge, fitted kitchen and bathroom. On the First Floor, Three good sized Bedrooms. The property also benefits from Front and Rear Gardens, garage, double glazing and Gas Central Heating. For viewings, contact iLove homes on approach:
The Property is approached via steps, with a low maintenance fore garden, and a door into;
Entrance Porch:
Having tiled floor, wall light and timber framed leading into;
front sitting room: 13'11" (into bay) x 11'7" (4.23m x 3.54m)
With a double glazed bay window to front elevation, smooth textured ceiling, ceiling light point, varnished wood floor, Victorian feature fireplace with cast iron fire surround, built in shelving units, a double panel radiator and french doors through to;
lounge: 12'8" x 11'7" (3.85m x 3.54m)
With feature fireplace and surround, varnished hard wood flooring, smooth textured ceiling, ceiling light point, radiator, TV Point and telephone point;
inner hallway:
With stairs to first floor, ceiling light point, smooth textured ceiling, under stairs storage cupboard, double glazed window to side and a door to side elevation giving access to rear courtyard and garden area and with further access through to;
fitted kitchen: 10'0" x 8'0" (3.04m x 2.44m)
With a range of wall mounted cupboards and base units with a roll top work surface over, incorporating a stainless steel sink unit with drainer, gas hob, integrated electric oven, smooth textured ceiling, ceiling light point, enclosed wall mounted Baxi combination boiler, integrated fridge, integrated freezer, integrated washing machine, part-tiled walls, double glazed window to side elevation
Family bathroom:
With double glazed window to side elevation, roll top bath with mixer tap and shower attach, part tiling, a pedestal wash hand basin, low level flush W.C., extractor fan, radiator and wall mounted unit
first floor landing:
With loft access, smooth textured ceiling, two ceiling light points and solid wood doors off to:
Bedroom one: 12'9" (into recess) x 11'0" (3.88m x 3.36m)
With two double glazed windows to front elevation, radiator, smooth textured ceiling and ceiling light point.
Bedroom two: 9'5" x 11'10" (2.88m x 3.61m)
With a double glazed window to rear elevation, original cast iron Victorian fireplace, radiator, smooth textured ceiling and ceiling light point.
Bedroom three: 8'1" x 8'10" (2.47m x 2.68m)
With double glazed window to rear elevation, radiator, smooth textured ceiling and ceiling light point.
Garden
To the rear of the property is a courtyard with right of way followed by steps to garden area, then laid to lawn with a terraced area to rear elevation with mature trees and shrubs.
Outside
To the front of the property is a single garage with further provision for off street parking, low maintenance front garden mainly laid to lawn with walled pathway leading to entrance porch
Viewings
Please contact iLove homes on . Viewings are strictly by appointment only
Tenure
We are advised by the seller that the property is freehold. We have not sought to verify the legal title of the property, we would urge buyers to obtain verification from their solicitor
Measurements
All measurements are approximate and are supplied for guidance only, as such they must not be considered to be entirely accurate
Money Laundering Regulations
Prospective purchasers will be asked to produce photographic identification and proof of residency once a deal has been agreed in principle.
Property Location
Similar Properties
Terraced house For Sale Walsall Terraced house For Sale WS1 Walsall new homes for sale WS1 new homes for sale Flats for sale Walsall Flats To Rent Walsall Flats for sale WS1 Flats to Rent WS1 Walsall estate agents WS1 estate agents



.png)











