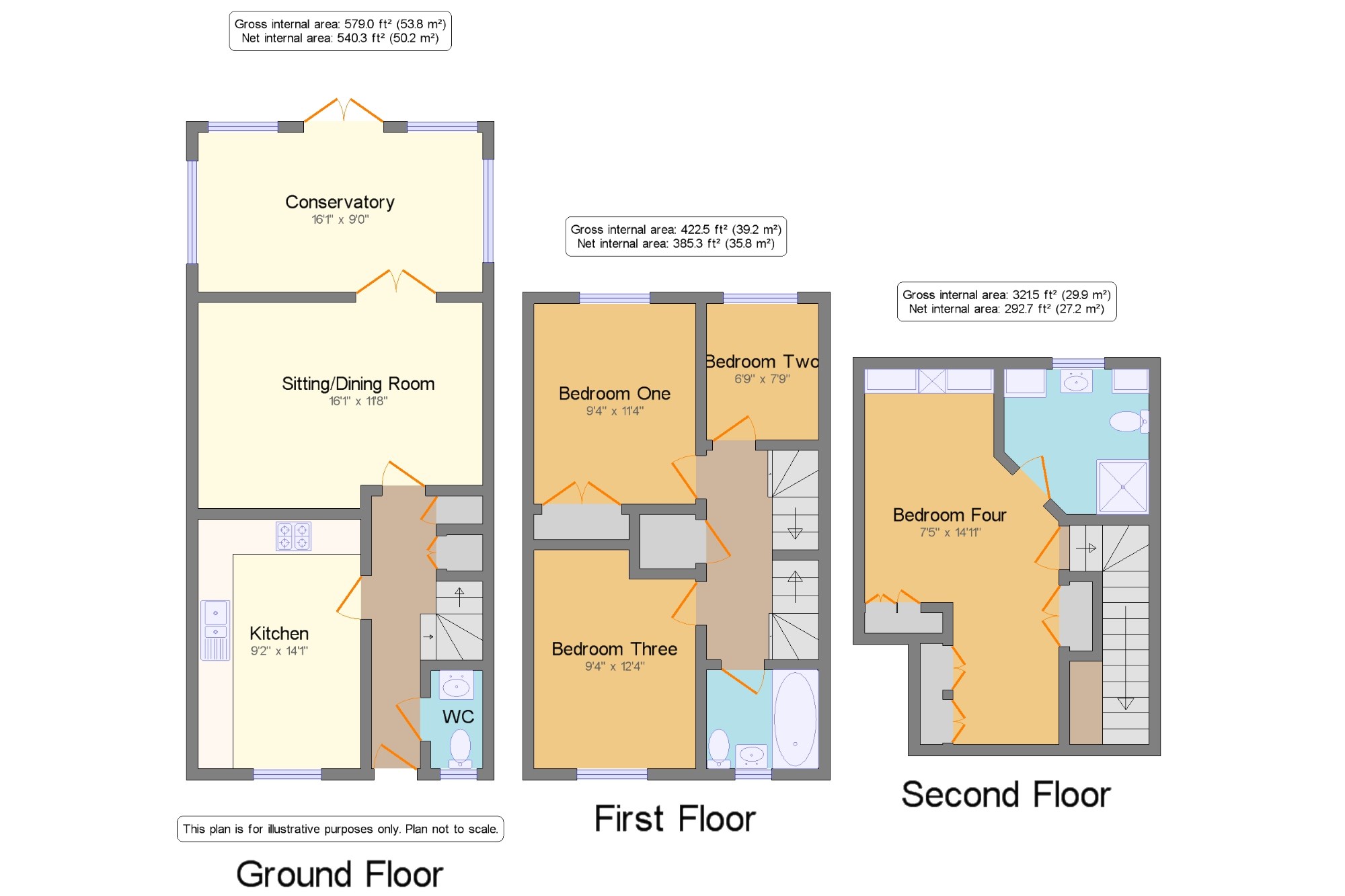4 Bedrooms Terraced house for sale in Fonda Meadows, Oxley Park, Milton Keynes, Bucks MK4 | £ 350,000
Overview
| Price: | £ 350,000 |
|---|---|
| Contract type: | For Sale |
| Type: | Terraced house |
| County: | Buckinghamshire |
| Town: | Milton Keynes |
| Postcode: | MK4 |
| Address: | Fonda Meadows, Oxley Park, Milton Keynes, Bucks MK4 |
| Bathrooms: | 3 |
| Bedrooms: | 4 |
Property Description
Offering spacious family accommodation over three floors and within easy access to central Milton Keynes main line train station and shopping centre, this spacious four bedroom property offers flexible accommodation throughout which in brief comprises of entrance hall, cloakroom, lounge, conservatory, kitchen, first floor landing, three bedrooms, bathroom, second floor landing, master suite with en suite, gardens and driveway providing off road parking.
Four bedroom townhouse.
En suite to master.
Conservatory.
No upper chain.
Entrance Hall x . Via door leading to entrance hall with stairs rising to first floor landing, radiator and doors to the following rooms as well as under stairs storage.
Cloakroom. X . WC with low level flush, wall mounted wash hand basin, frosted window to front aspect.
Sitting/Dining Room16'1" x 11'8" (4.9m x 3.56m). Tiled flooring, double glazed windows and double doors opening in to conservatory, TV/FM points, feature under floor heating.
Conservatory16'1" x 9' (4.9m x 2.74m). Dwarf brick wall with double glazed windows over, and double doors opening out in to rear garden.
Kitchen9'2" x 14'1" (2.8m x 4.3m). One and a half stainless steel sink and drainer with cupboard under, further range of fully fitted base and eye level units, roll top work surface with tiled surround, built in oven and hob, space for fridge freezer and dish washer, radiator, window to front aspect and radiator.
First Floor Landing x . Stairs rising to first floor landing, doors to the following rooms.
Bedroom Two.9'4" x 12'4" (2.84m x 3.76m). Window to front aspect, radiator.
Bedroom Three9'4" x 11'4" (2.84m x 3.45m). Window to rear aspect, radiator, built in cupboard.
Bedroom Four.6'9" x 7'9" (2.06m x 2.36m). Window to rear, radiator.
Bathroom x . White suite fitted to comprise of panel bath with mixer tap and shower head, WC with low level flush, pedestal wash hand basin, tiled to splash back areas, frosted window to front aspect, radiator.
Second Floor Landing x . Door to bedroom one.
Bedroom One.7'5" x 14'11" (2.26m x 4.55m). Windows to front and rear aspects, radiators, fitted and built in wardrobes, door to en suite.
En Suite x . Tiled shower cubicle and wall mounted fitted shower, WC with low level flush, pedestal wash hand basin, tiled splash back surrounds, skylight style window to rear aspect.
Front Garden. X . Paved to front entrance.
Rear Garden x . The rear garden and been layered with a composite, wood effect styled deck with panel fence surround and gated access to parking at rear.
Property Location
Similar Properties
Terraced house For Sale Milton Keynes Terraced house For Sale MK4 Milton Keynes new homes for sale MK4 new homes for sale Flats for sale Milton Keynes Flats To Rent Milton Keynes Flats for sale MK4 Flats to Rent MK4 Milton Keynes estate agents MK4 estate agents



.png)











