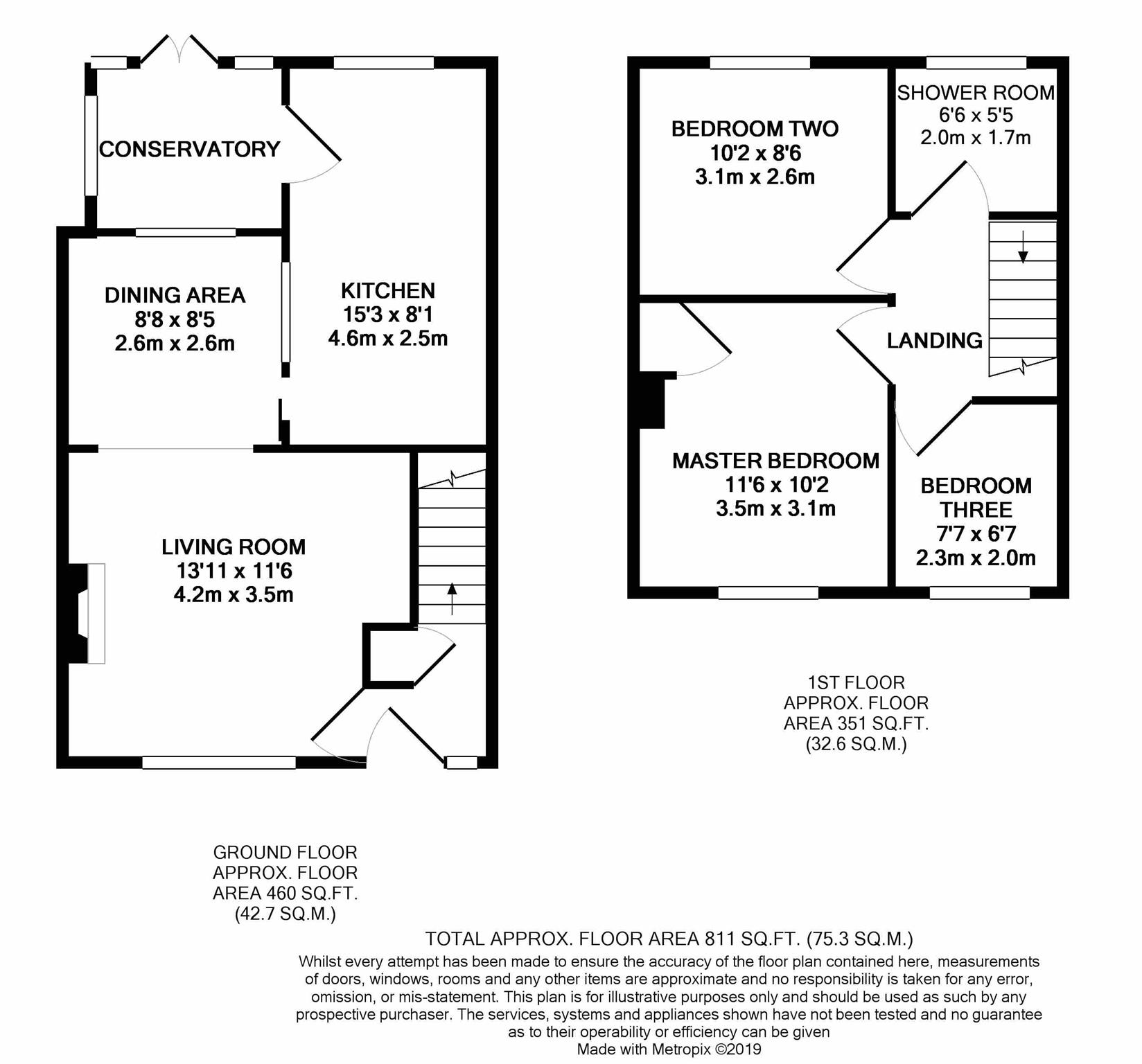3 Bedrooms Terraced house for sale in Footes Lane, Frampton Cotterell, Bristol BS36 | £ 250,000
Overview
| Price: | £ 250,000 |
|---|---|
| Contract type: | For Sale |
| Type: | Terraced house |
| County: | Bristol |
| Town: | Bristol |
| Postcode: | BS36 |
| Address: | Footes Lane, Frampton Cotterell, Bristol BS36 |
| Bathrooms: | 1 |
| Bedrooms: | 3 |
Property Description
A great opportunity for someone to purchase a great house which has a great deal of potential, the property currently consists, entrance hall, living room, open plan dining area, kitchen and lean- to conservatory. The first floor has 2 double bedroom and one single (could be used an an office). Outside there is a pleasant 60ft x 17ft rear garden and a single garage. The property does need some updating/ modernisation but would make a super family home.
Entrance Hallway
Part glazed door with glazed side window, cloaks cupboard, stairs to first floor, radiator.
Living Room (4.24m x 3.51m)
Window to front, tiled fireplace with gas point to the side- option for open fire, radiator, television point, open plan to dining area.
Dining Area (2.64m x 2.57m)
Window to rear, glazed wall to kitchen, radiator.
Kitchen (4.65m x 2.46m max)
Double glazed window to rear, door to conservatory, modern range of wall and base units with laminate worktops, single bowl, single drainer sink unit with mixer tap, plumbed for dishwasher and washing machine, built-in under stairs cupboard and pantry, space for upright freezer
Conservatory (2.34m x 2.06m)
Single glazed with French doors to garden.
Landing
Loft access.
Master Bedroom (3.51m x 3.10m)
Window to front, radiator, storage cupboard.
Bedroom Two (3.10m x 2.59m)
Window to rear, radiator, wall mounted gas boiler.
Bedroom Three (2.31m x 2.01m)
Window to front.
Shower Room (1.98m x 1.65m)
Window to rear, low level WC, double shower cubicle, vanity hand basin, radiator, electric wall heater, partially aqua boarded walls.
Front Garden
Reached via 10 steps, mainly laid to chippings with flower beds.
Garage
Detached reached via rear access lane.
Rear Garden (18.29m x 5.36m)
Mainly laid to lawn with a couple of gravelled seating areas, rear access via private lane, outside tap, variety of flower beds, trees, shrubs and borders.
Property Location
Similar Properties
Terraced house For Sale Bristol Terraced house For Sale BS36 Bristol new homes for sale BS36 new homes for sale Flats for sale Bristol Flats To Rent Bristol Flats for sale BS36 Flats to Rent BS36 Bristol estate agents BS36 estate agents



.png)











