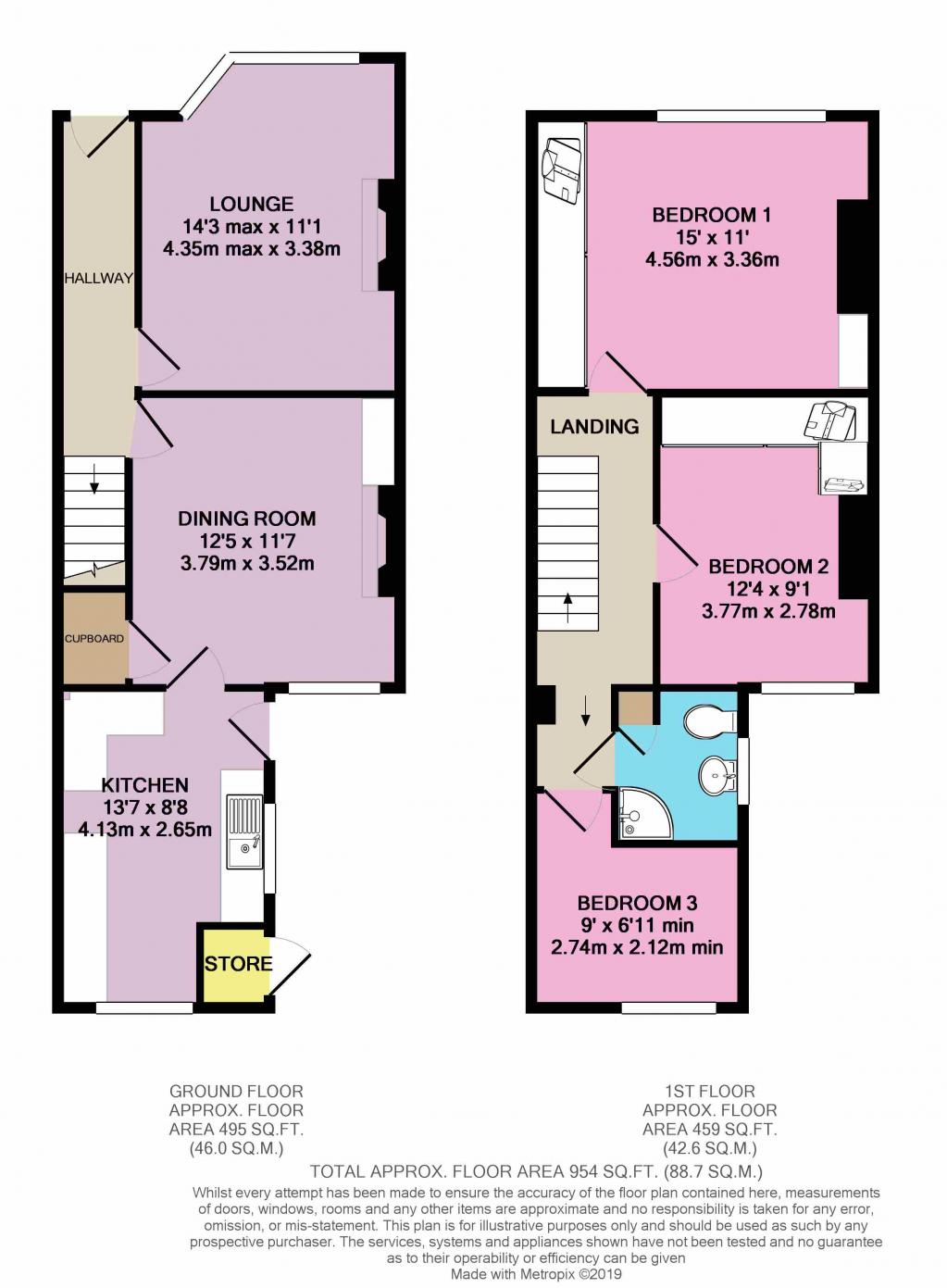3 Bedrooms Terraced house for sale in Forest Avenue, Harrogate HG2 | £ 190,000
Overview
| Price: | £ 190,000 |
|---|---|
| Contract type: | For Sale |
| Type: | Terraced house |
| County: | North Yorkshire |
| Town: | Harrogate |
| Postcode: | HG2 |
| Address: | Forest Avenue, Harrogate HG2 |
| Bathrooms: | 1 |
| Bedrooms: | 3 |
Property Description
If you'd like the opportunity to stamp your own mark on A fine old stone built victorian terrace property this could well be the one. With good room sizes this family home includes 2 reception rooms, good size kitchen, 3 bedrooms, modern shower room, nice rear yard/garden, and in A good location close to local amenities, including excellent bus and train services. There is no onward chain with this sale. Come and take A look (by appointment only!).
Entered via the entrance hallway the accommodation includes 2 good size reception rooms, both with 'living flame' gas fires, a large fitted kitchen, 2 double bedrooms, a single bedroom and a recently modernised shower room. Outside there is a small front garden area and to the rear a tidy enclosed yard/garden. Street parking is possible to both the front and rear.
Forest Avenue is located off the main road through Starbeck, close to an abundance of local amenities including a good range of shops, post office, doctors surgery, primary school, swimming baths etc. Starbeck railway station is 2 minutes walk away and the local bus service between Harrogate and Knaresborough is frequent.
This home includes:
- Hallway
With electric heater. - Lounge
4.34m x 3.38m (14.7 sqm) - 14' 3" x 11' 1" (158 sqft)
(Maximum measurements into bay). Half bay-fronted allowing excellent natural light. Fireplace housing living flame gas fire. - Dining Room
3.79m x 3.52m (13.3 sqm) - 12' 5" x 11' 6" (143 sqft)
With fitted units to the chimney breast recess and living flame gas fire. Door to useful under stair storage cupboard. - Kitchen
4.13m x 2.65m (10.9 sqm) - 13' 6" x 8' 8" (117 sqft)
Good size kitchen having a range of wall and base units with inset sink unit and drainer. Appliances are free-standing but the vendor would consider leaving these if wanted. - First Floor Landing
With electric heater. - Bedroom 1
4.55m x 3.36m (15.3 sqm) - 14' 11" x 11' (164 sqft)
Large master bedroom with built in wardrobes and cupboard. Original feature fireplace (for display only) and electric heater. - Bedroom 2
3.77m x 2.78m (10.4 sqm) - 12' 4" x 9' 1" (112 sqft)
Double bedroom with built-in wardrobes and electric heater. - Bedroom 3
2.74m x 2.12m (5.8 sqm) - 8' 11" x 6' 11" (62 sqft)
(Measurements exclude entrance area). Decent size single bedroom with electric heater. - Shower Room
Relatively recently installed with corner shower cubicle having Mira electric shower, modern vanity unit wash basin, low flush WC, heated towel rail and useful towel/storage cupboard. - Front Garden
Small front cottage style garden. - Rear Garden
Pleasant enclosed paved rear yard/garden with raised flower bed feature, outside cold water tap and old coal store outhouse provides useful external storage.
Please note, all dimensions are approximate / maximums and should not be relied upon for the purposes of floor coverings.
Additional Information:
Band B
All mains services are connected to this property.
Viewings by appointment only through Ewemove on .
Marketed by EweMove Sales & Lettings (Harrogate, Knaresborough & Wetherby) - Property Reference 22120
Property Location
Similar Properties
Terraced house For Sale Harrogate Terraced house For Sale HG2 Harrogate new homes for sale HG2 new homes for sale Flats for sale Harrogate Flats To Rent Harrogate Flats for sale HG2 Flats to Rent HG2 Harrogate estate agents HG2 estate agents



.png)











