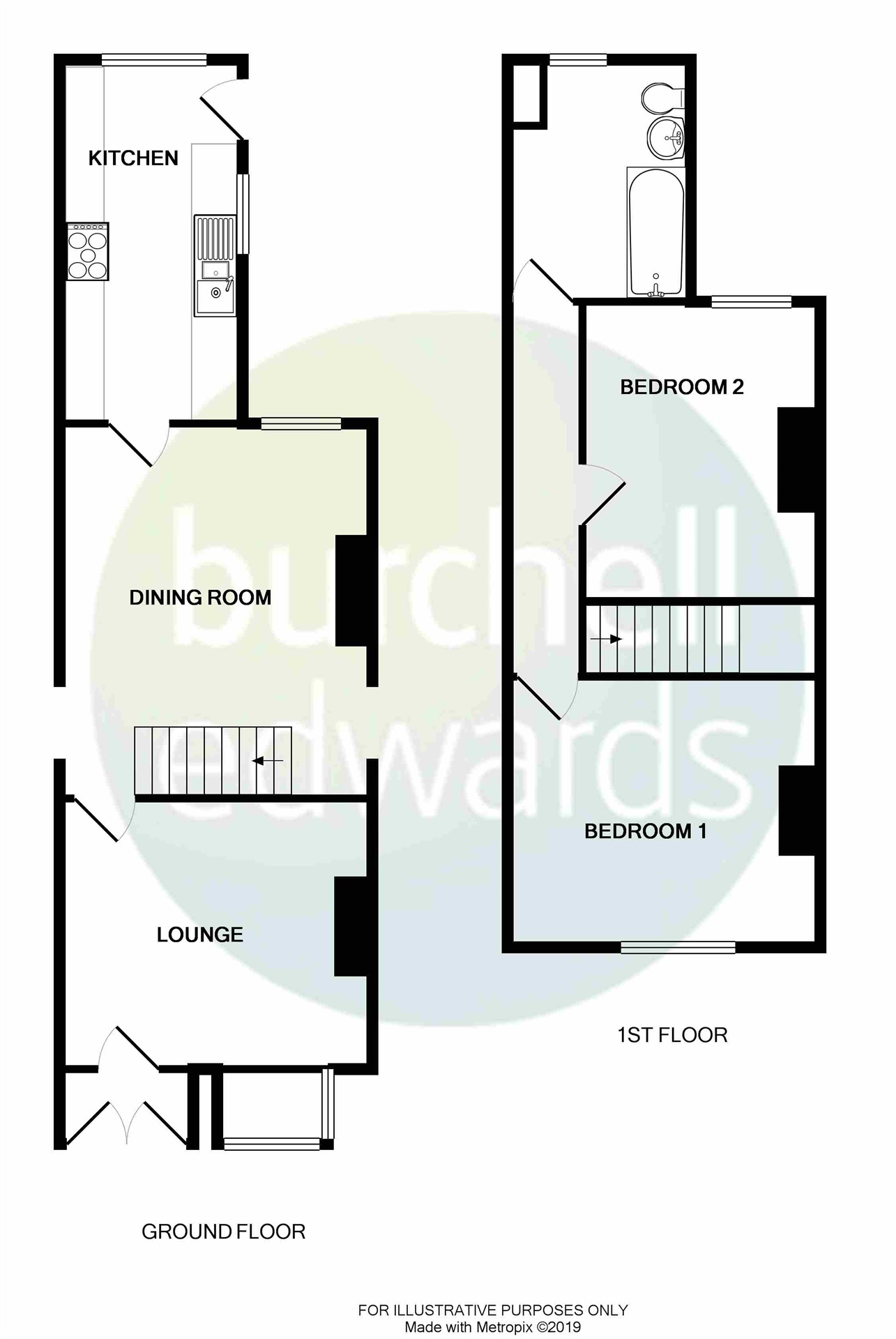2 Bedrooms Terraced house for sale in Forest Road, Burton-On-Trent DE13 | £ 130,000
Overview
| Price: | £ 130,000 |
|---|---|
| Contract type: | For Sale |
| Type: | Terraced house |
| County: | Staffordshire |
| Town: | Burton-on-Trent |
| Postcode: | DE13 |
| Address: | Forest Road, Burton-On-Trent DE13 |
| Bathrooms: | 1 |
| Bedrooms: | 2 |
Property Description
Summary
** ideal for first time buyer or investment ** Easy access to A50 as it is situated on the West side of Burton, close to the town centre. Good size garden to the rear backing onto fields. Viewing essential no upwards chain.
Description
Well-presented home ideal for a first time buyer or investor, this spacious mid-town house offers gas centrally heated and double glazed accommodation comprising: Entrance porch, sitting room, dining room, breakfast kitchen, first floor passage landing, two bedrooms and spacious bathroom. Small garden to the front and good size garden to the rear backing onto fields.
Approach
Small area to front.
Entrance Porch
Double glazed double doors to front elevation and a multi panel door to:
Lounge 11' 2" plus bay x 12' 10" into recess ( 3.40m plus bay x 3.91m into recess )
Double glazed bay window to front elevation and a central heating radiator.
Dining Room 12' 4" x 13' chimney into recess ( 3.76m x 3.96m chimney into recess )
Double glazed window to rear elevation, a central heating radiator, understairs cupboard and access to first floor.
Kitchen 15' x 7' 7" ( 4.57m x 2.31m )
Fitted kitchen to comprise of a range of wall and base units with work surfaces over, incorporating a stainless steel sink and drainer, tiling, electric oven, gas hob, plumbing for a washing machine, integrated fridge/freezer, breakfast bar, tiled flooring, double glazed window to rear and side elevations and PVC half double glazed door to the garden.
Bedroom One 11' 2" x 12' 10" into chimney recess ( 3.40m x 3.91m into chimney recess )
Double glazed window to front elevation.
Bedroom Two 12' 4" x 9' 10" into chimney recess ( 3.76m x 3.00m into chimney recess )
Double glazed window to rear elevation.
Bathroom
Double glazed window to rear elevation, a central heating radiator, bath with shower over, wash hand basin, ywca, tiling, built in cupboard housing a Worcester comb boiler.
Rear Garden
Paved terrace, retaining wall and wooden steps to a awned garden which backs on to fields.
1. Money laundering regulations - Intending purchasers will be asked to produce identification documentation at a later stage and we would ask for your co-operation in order that there will be no delay in agreeing the sale.
2. These particulars do not constitute part or all of an offer or contract.
3. The measurements indicated are supplied for guidance only and as such must be considered incorrect.
4. Potential buyers are advised to recheck the measurements before committing to any expense.
5. Burchell Edwards has not tested any apparatus, equipment, fixtures, fittings or services and it is the buyers interests to check the working condition of any appliances.
6. Burchell Edwards has not sought to verify the legal title of the property and the buyers must obtain verification from their solicitor.
Property Location
Similar Properties
Terraced house For Sale Burton-on-Trent Terraced house For Sale DE13 Burton-on-Trent new homes for sale DE13 new homes for sale Flats for sale Burton-on-Trent Flats To Rent Burton-on-Trent Flats for sale DE13 Flats to Rent DE13 Burton-on-Trent estate agents DE13 estate agents














