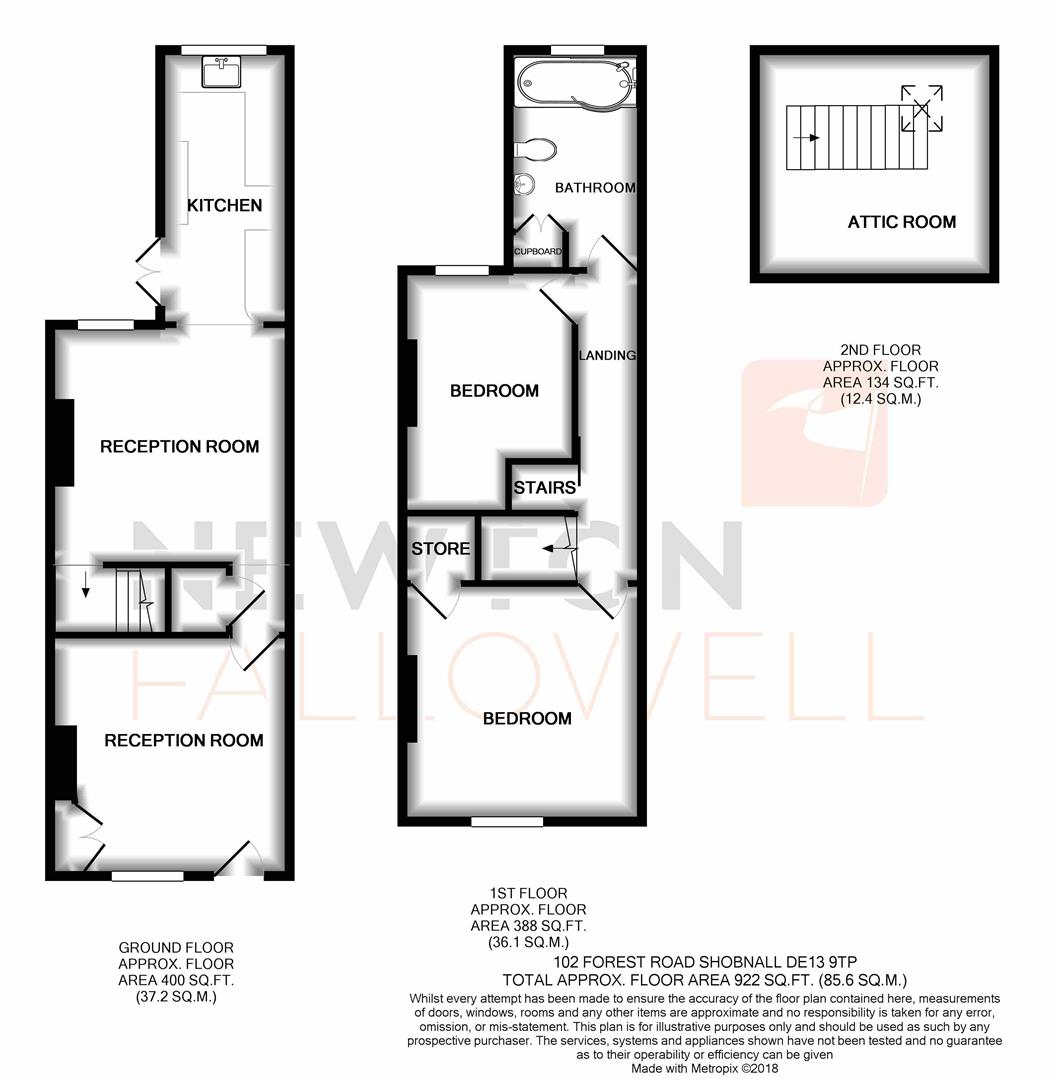2 Bedrooms Terraced house for sale in Forest Road, Burton-On-Trent DE13 | £ 134,950
Overview
| Price: | £ 134,950 |
|---|---|
| Contract type: | For Sale |
| Type: | Terraced house |
| County: | Staffordshire |
| Town: | Burton-on-Trent |
| Postcode: | DE13 |
| Address: | Forest Road, Burton-On-Trent DE13 |
| Bathrooms: | 1 |
| Bedrooms: | 2 |
Property Description
*** Superb Cottage In Lovely Location *** Newton Fallowell are delighted to be able to offer for sale this well presented traditional cottage residence which is located in one of the best terraced areas in the district. With both gas fired central heating and Upvc double glazing the home features in brief: - front sitting room with feature fireplace, rear sitting room with fabulous fireplace and log burner, beautifully fitted kitchen with breakfast bar, on the first floor a landing leads to two good sized bedrooms and beautifully appointed bathroom and there is also a useful attic room which can be used for a variety of purposes. Outside to the front is a forecourt and to the rear is a well maintained garden with lawned areas, water feature and decking areas. A driveway to the rear provides parking for two cars.
Accommodation In Detail
Upvc security entrance door leading to
Front Sitting Room (3.58m x 3.35m (11'9" x 11'))
Having feature slate fireplace with rustic mantle and fitted slate hearth, pine meter cupboard, Upvc double glazed window to front elevation, stepped moulded plaster coving to ceiling, centre ceiling rose and fitted cast iron gas fired central heating radiator.
Inner Lobby
Having understairs storage cupboard.
Rear Sitting Room (3.61m x 3.66m (11'10" x 12'))
Having Upvc double glazed window to rear elevation, fitted cast iron central heating radiator, fitted maple effect laminate flooring, staircase rising to first floor, fitted smoke alarm and feature fireplace with tiled backplate standing on a slate hearth with fitted multi fuel cast iron burner.
Beautifully Fitted Kitchen (4.19m x 1.93m (13'9" x 6'4"))
Having a good array of mink coloured base and eye level units with solid beech preparatory surfaces, fitted enamel sink and draining unit with swan neck mixer taps over, Upvc double glazed window overlooking the rear garden and Upvc double glazed French doors to side elevation, fitted beech breakfast bar with cast iron central heating radiator under, wall mounted Worcester condensing combi gas fired central heating boiler, plumbing for automatic washing machine, integrated dishwasher, fitted stainless steel and glass extractor hood, dual gas and electric cooker points and high gloss ceramic tiling to floor.
On The First Floor
Landing
Having fitted smoke alarm, range of low intensity spotlights to ceiling and doorway giving access to second floor.
Bedroom One (3.61m x 3.38m (11'10" x 11'1"))
Having useful overstairs storage cupboard, half timber panelling to walls, Upvc double glazed window to front elevation and one cast iron central heating radiator.
Bedroom Two (3.61m x 2.67m (11'10" x 8'9"))
Having Upvc double glazed window to rear elevation and one cast iron central heating radiator.
Bathroom (4.19m x 1.91m (13'9" x 6'3"))
Having p-shaped bath with fitted glass and chrome shower screen, Victoriana style mixer taps with shower attachment, vanity wash hand basin with cupboards under, low level wc, full tiling complement to walls, coving to ceiling, fitted cast iron central heating radiator, Upvc double glazed window to rear elevation, fitted extractor vent, heated chrome ladder towel radiator, low intensity spotlights to ceiling and useful store cupboard.
On The Second Floor
Attic Room (3.48m x 3.89m to 1m height (11'5" x 12'9" to 3'3")
Having two central heating radiators, fitted double glazed rooflight with integrated blackout blind, low intensity spotlights to ceiling, smoke alarm and eaves storage space to front and rear providing excellent storage facilities.
Outside
To the front of the property is a quarry tiled forecourt. To the rear is a pleasant garden which features lawned areas, water feature, decked seating areas and an enclosed yard. Beyond the garden is a driveway providing parking for two vehicles and there is also on road parking to the rear.
Directional Note
From the Burton upon Trent town centre proceed along New Street and Moor Street, at the traffic island turn right onto Shobnall Road and subsequently straight over the next roundabout taking the second turn left at the subsequent roundabout onto a continuation of Shobnall Road which eventually becomes Forest Road.
Services
All mains are believed to be connected.
Measurement
Note - the approximate room sizes are quoted in imperial. The metric equivalent is included in brackets.
Tenure
Freehold - with vacant possession upon completion. Newton Fallowell recommend that purchasers satisfy themselves as to the tenure of the property and we would recommend that they consult a legal representative such as a Solicitor appointed in their purchase.
Note
The services, systems and appliances listed in this specification have not been tested by Newton Fallowell and no guarantee as to their operating ability or their efficiency can be given.
Property Location
Similar Properties
Terraced house For Sale Burton-on-Trent Terraced house For Sale DE13 Burton-on-Trent new homes for sale DE13 new homes for sale Flats for sale Burton-on-Trent Flats To Rent Burton-on-Trent Flats for sale DE13 Flats to Rent DE13 Burton-on-Trent estate agents DE13 estate agents



.png)











