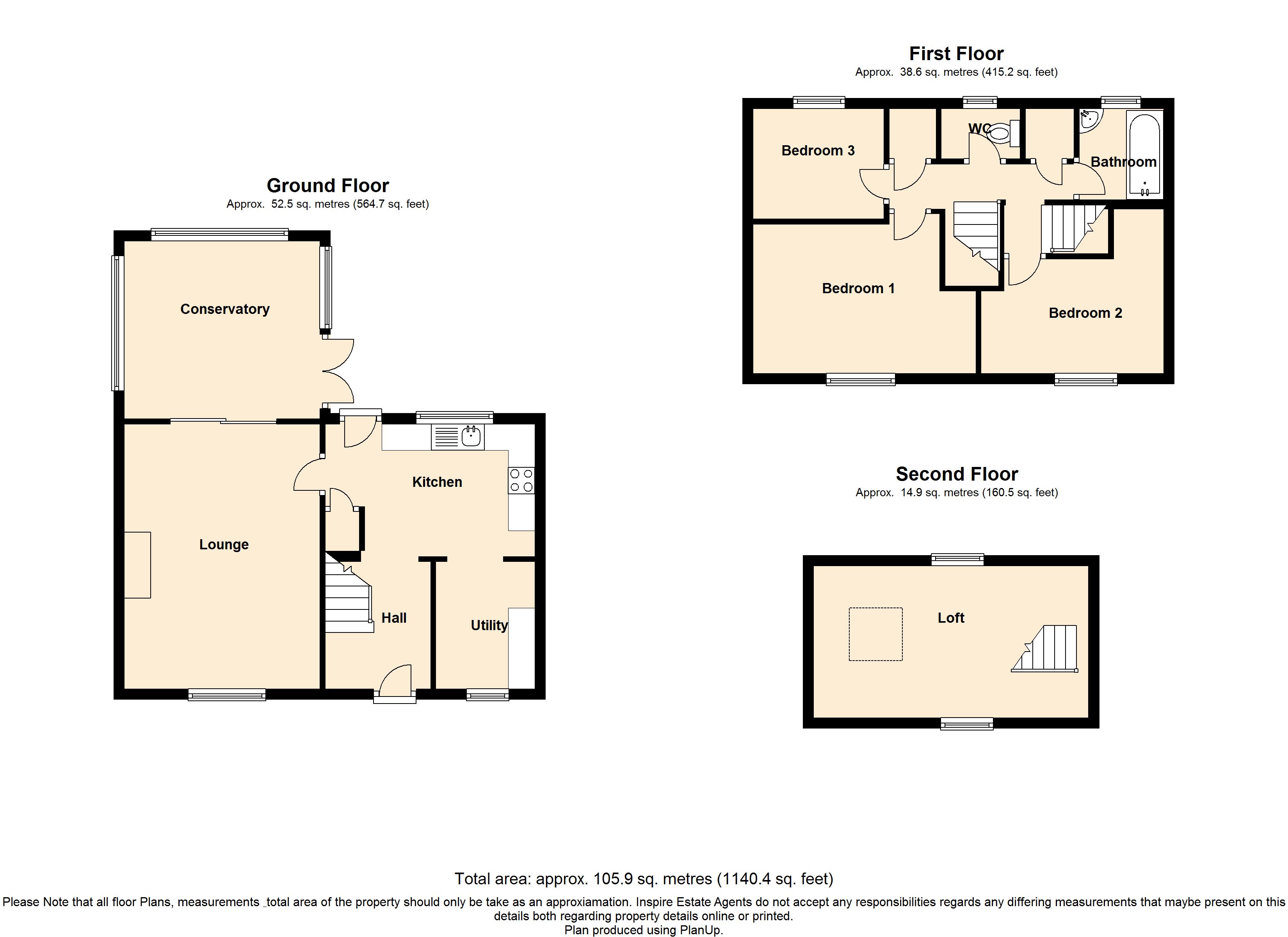3 Bedrooms Terraced house for sale in Forest View, Furnace Green, Crawley RH10 | £ 300,000
Overview
| Price: | £ 300,000 |
|---|---|
| Contract type: | For Sale |
| Type: | Terraced house |
| County: | West Sussex |
| Town: | Crawley |
| Postcode: | RH10 |
| Address: | Forest View, Furnace Green, Crawley RH10 |
| Bathrooms: | 1 |
| Bedrooms: | 3 |
Property Description
A three bedroom terraced house situated in the desirable neighborhood of Furnace Green. The spacious lounge is drenched in natural light from the dual aspect windows. There is a separate kitchen which has an opening to a handy utility room. There is a vast conservatory - just the place to relax with a light infused view or use as a dining room and the underfloor heating enables it to be used all year around. On the first floor there are 3 well proportioned bedrooms, a stylish bathroom and a separate w.C. A staircase from the landing leads to a large boarded loft with a velux window.
Externally there is an attractive rear garden with astro turf ensuring you dont have to waste time at the weekends mowing the presents itself as the ideal place to dine alfresco with a barbecue and the summer house comes complete with a bar so if you love entertaining you can invite friends over. The property comes complete with G/C/H via radiators and double glazing. No chain!
Forest View borders the stunning Tilgate forest, its public golf course and Gainsborough playing fields. The Oaks Primary/Junior school is within 400m, which was rated good by Ofsted in 2012. For commuters Three Bridges mainline station is situated within 2 miles, with fast frequent links to the city in under an hour and Gatwick International Airport can be reached within 15 minutes.
Accommodation comprises:
* Entrance Hallway: 2.74m x 1.83m (9' x 6')
* Lounge
* Kitchen: 3.96m x 3m (13' x 9' 10")
* Utility: 2.36m x 1.93m (7' 9" x 6' 4")
* Conservatory: 3.61m x 2.59m (11' 10" x 8' 6")
* Landing: 3.2m x 0.79m (10' 6" x 2' 7")
* Bedroom 1: 3.3m x 3.02m (10' 10" x 9' 11")
* Bedroom 2: 3.1m x 2.77m (10' 2" x 9' 1")
* Bedroom 3: 2.51m x 2.36m (8' 3" x 7' 9")
* Bathroom: 1.65m x 1.65m (5' 5" x 5' 5")
* W.C.: 1.57m x 0.66m (5' 2" x 2' 2")
* Loft: 5.66m x 2.97m (18' 7" x 9' 9")
* Rear Garden
* Summer House / Bar: 6.4m x 2.49m (21' x 8' 2")
Please note that these are draft details and we are awaiting approval by the vendor.
Property Location
Similar Properties
Terraced house For Sale Crawley Terraced house For Sale RH10 Crawley new homes for sale RH10 new homes for sale Flats for sale Crawley Flats To Rent Crawley Flats for sale RH10 Flats to Rent RH10 Crawley estate agents RH10 estate agents



.png)











