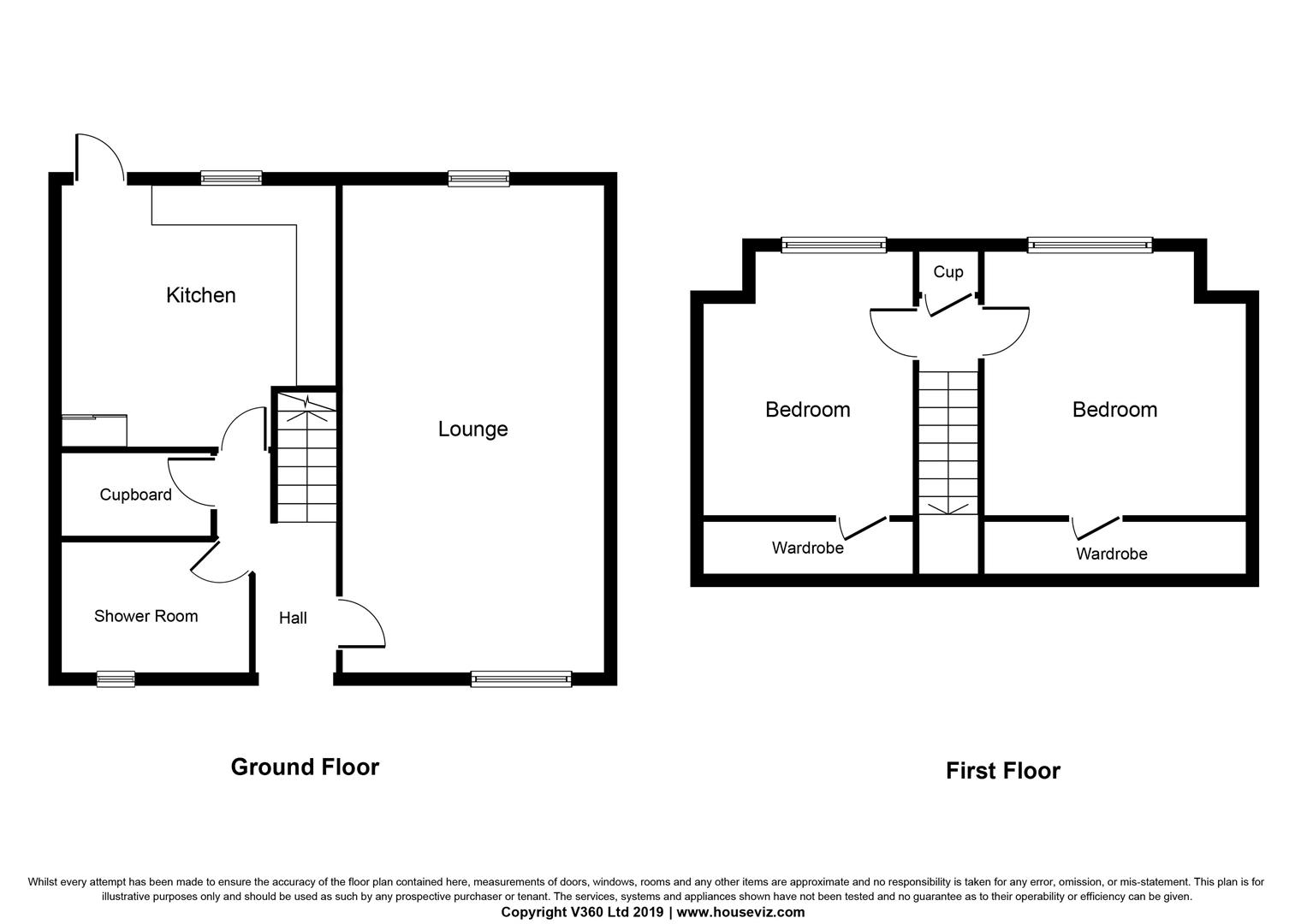2 Bedrooms Terraced house for sale in Forrest Walk, Uphall, Broxburn EH52 | £ 139,500
Overview
| Price: | £ 139,500 |
|---|---|
| Contract type: | For Sale |
| Type: | Terraced house |
| County: | West Lothian |
| Town: | Broxburn |
| Postcode: | EH52 |
| Address: | Forrest Walk, Uphall, Broxburn EH52 |
| Bathrooms: | 1 |
| Bedrooms: | 2 |
Property Description
An exceptionally well presented Two bedroom chalet style Terraced House set within a quiet cul-de-sac location within a sought after residential area of Uphall.
The property positively glows with attractive features. Having undergone considerable upgrading throughout by the current owners the discerning buyer is offered a number of notable features. With subtle lines and refined composition the contemporary fitted Kitchen exudes elegance, sophistication and functionality complimented by Fenix work-surfaces creating a seamless surface which offer a warm and pleasant anti-fingerprint touch, complemented with stylistic earth-tone wall tiling and integrated appliances, a chic contemporary Shower-room with modern white suite combining design with minimalistic lines which is highlighted with pristine ceramic wall tiling and subtle floor tiling.
Re-plastering works have been completed together with the installation of quality oak internal doors and chrome spotlights throughout, prior to the full decoration of the property which includes quality laminate flooring and carpeting throughout.
Viewing really is essential to appreciate the superb quality creation achieved by the current owners.
Entrance
The property offers immediate attraction via the stylish composite grey partial glazed door leading to the bright south facing entrance hall which definitely offers instant appeal to the eye. Quality oak doors, vertical radiator, stylish laminate flooring, chrome spotlights and soothing neutral decor. Open staircase carpeted with chrome banister leading to upper level.
Kitchen (3.91m x 2.97m (12'10" x 9'9"))
Quality two-tone grey kitchen encompassing integrated Fridge-Freezer, eye level oven, microwave, washing machine, electric hob set below stylish stainless steel chimney hood.
The bespoke fitted kitchen offers soft close function throughout. Stylish chrome mixer tap. Quality laminate flooring, spotlights and vertical radiator.
Shower Room (1.93m x 1.68m (6'4" x 5'6"))
Featuring a chic contemporary three piece modern suite comprising shower enclosure with mira Azora shower, square sink encompassed within stylish high gloss white vanity unit, dual-flush wc. Light grey marble effect tiling to walls complemented with sleek floor tiling. Chrome ladder radiator. Spotlights. Opaque window.
Lounge (6.12m x 3.30m (20'1" x 10'10"))
A fabulously well proportioned Lounge offering south facing natural light which encompasses the room with an abundance of natural light. Quality carpeting enhanced by neutral decor.
Upper Level
Carpeted staircase leading to upper level. Stylish chrome bannister to stair.
Bedroom One (3.63m x 3.35m (11'11" x 11'))
A well proportioned double bedroom which features soft combed ceiling providing a focal feature. Soothing neutral tones and quality carpeting. Fitted wardrobe space to rear.
Bedroom Two (3.63m x 2.95m (11'11" x 9'8"))
The second double bedroom also offers quality carpeting and neutral decor. Fitted wardrobe storage to rear.
Garden
The fully enclosed rear garden offers an area of lawn with planted borders. Garden Shed.
Property Location
Similar Properties
Terraced house For Sale Broxburn Terraced house For Sale EH52 Broxburn new homes for sale EH52 new homes for sale Flats for sale Broxburn Flats To Rent Broxburn Flats for sale EH52 Flats to Rent EH52 Broxburn estate agents EH52 estate agents













