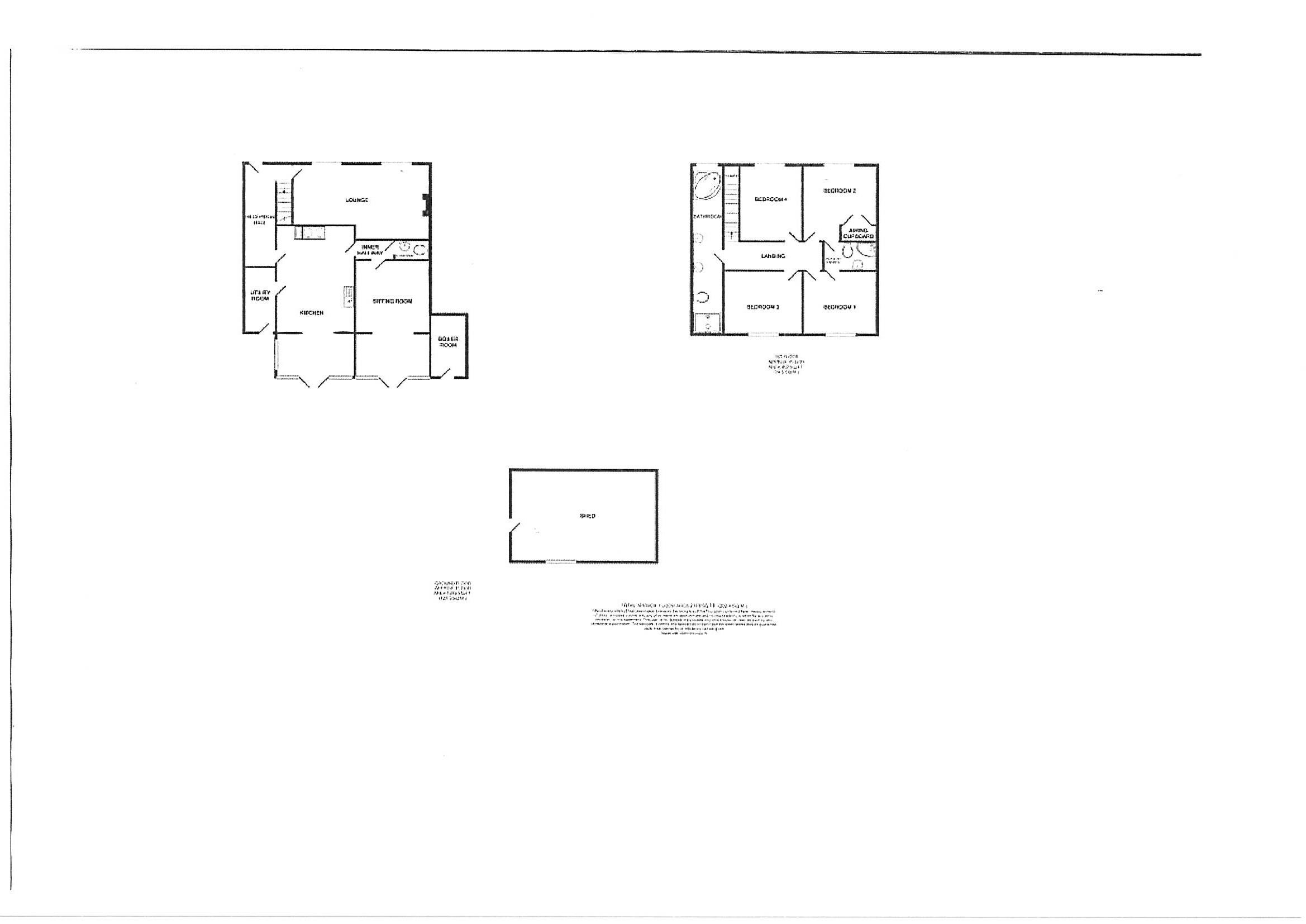4 Bedrooms Terraced house for sale in Fountain Hill, Walkeringham, Doncaster DN10 | £ 295,000
Overview
| Price: | £ 295,000 |
|---|---|
| Contract type: | For Sale |
| Type: | Terraced house |
| County: | South Yorkshire |
| Town: | Doncaster |
| Postcode: | DN10 |
| Address: | Fountain Hill, Walkeringham, Doncaster DN10 |
| Bathrooms: | 0 |
| Bedrooms: | 4 |
Property Description
Hunters would like to offer to the market a four bed mid terrace Cottage with field views in the popular village of Walkeringham, with accommodation comprising: Lounge, Kitchen, Utility Room, Dining Area, Sitting Room, Garden Room/Snug, four bedrooms with Jack and Jill en suite to Bedroom 1 and 2, and Family Bathroom. The property benefits from oil central heating and uPVC double glazing. Viewing recommended.
Entrance hallway
Wooden half glazed Entrance door, stairs rising to the first floor, radiator, solid wood flooring, 2 x radiators. Doors giving access to:
Lounge
3.79m (12' 5") x 6.67m (21' 11")
Having 2 uPVC double glazed windows to the front elevations with radiators below, laminate flooring. Brick built fireplace with wood surround housing multi fuel stove/burner, shelving built into the alcoves.
Kitchen
4.96m (16' 3") x 3.59m (11' 9")
Having a re-fitted sold wood kitchen (fitted by the current owner) comprising of base, drawer and wall units including display cabinets. Inset Belfast style sink with mixer tap, complementary work surfaces and tiled splashbacks, breakfast island comprising of drawers and wine holder, free standing range cooker. Tiled flooring. Archway to:
Dinng area
3.83m (12' 7") x 2.17m (7' 1")
Having uPVC double glazed windows to the front and side elevation and uPVC double glazed French doors out onto the patio area. Tiled flooring,
utility
Having uPVC half glazed Entrance door to the rear out to the Garden, radiator, range of fitted cupboards with space for fridge freezer and provision for automatic washing machine and dryer. Tiled flooring continued from the kitchen.
Doorway off kitchen into inner hall
Radiator, tiled flooring continuing from the Kitchen. Door giving access to:
W.C.
Tiled flooring and walls, w.C., heated towel rail.
Door off inner hall to:
Sitting room
3.85m (12' 8") x 3.38m (11' 1")
Radiator, Archway through to:
Snug/sun room
2.18m (7' 2") x 3.76m (12' 4")
uPVC double glazed windows to the rear and side elevation, uPVC double glazed French doors out onto the patio over looking the garden, radiator.
First floor landing
Radiator, loft access. Doors giving access to:
Bedroom 1
3.85m (12' 8") x 3.43m (11' 3")
Having uPVC double glazed window to the rear elevation with field views and radiator below, laminate flooring, Door to Jack and Jill En Suite.
Bedroom 2
3.97m (13' 0") x 3.92m (12' 10") max
uPVC double glazed window to the front elevation with radiator below laminate flooring, airing cupboard. Door to Jack and Jill En Suite.
Jack and jill en suite
2.66m (8' 9") x 1.83m (6' 0")
Heated towel rail, three piece suite comprising of: W.C., pedestal wash hand basin, shower cubicle, laminate flooring, tiling to walls.
Bedroom 3
3.56m (11' 8") x 3.64m (11' 11")
uPVC double glazed window to the rear elevation with field views and radiator below, laminate flooring, cast iron fire feature.
Bedroom 4
3.42m (11' 3") with recess into doorway x 3.63m (11' 11")
Having uPVC double glazed window to the front elevation with radiator below and laminate flooring.
Bathroom
1.22m (4' 0") x 8.98m (29' 6")
uPVC double glazed window to the front elevation, radiator, four piece bathroom suite comprising: W.C., corner bath, his and hers sinks housed in vanity units which has a range of drawers and cupboards below, separate shower cubicle, heated towel rail, tiled splashbacks. Laminate flooring.
Externally
To the front is a walled and gated garden and gravelled driveway allowing off road parking for multiple vehicles. A planted bed with a range of shrubs and mature tree, gravel pathway giving access to the front door. Externally to the rear is a stepped garden with mature planted borders and mature trees, fence line to the rear and open field views across the countryside. Externally from the Kitchen and Snug is a York stone patio area which steps down to a further seating area. The garden is mainly set to lawn which steps down, having a pond feature, low maintenance gravel area and storage shed.
Property Location
Similar Properties
Terraced house For Sale Doncaster Terraced house For Sale DN10 Doncaster new homes for sale DN10 new homes for sale Flats for sale Doncaster Flats To Rent Doncaster Flats for sale DN10 Flats to Rent DN10 Doncaster estate agents DN10 estate agents



.png)











