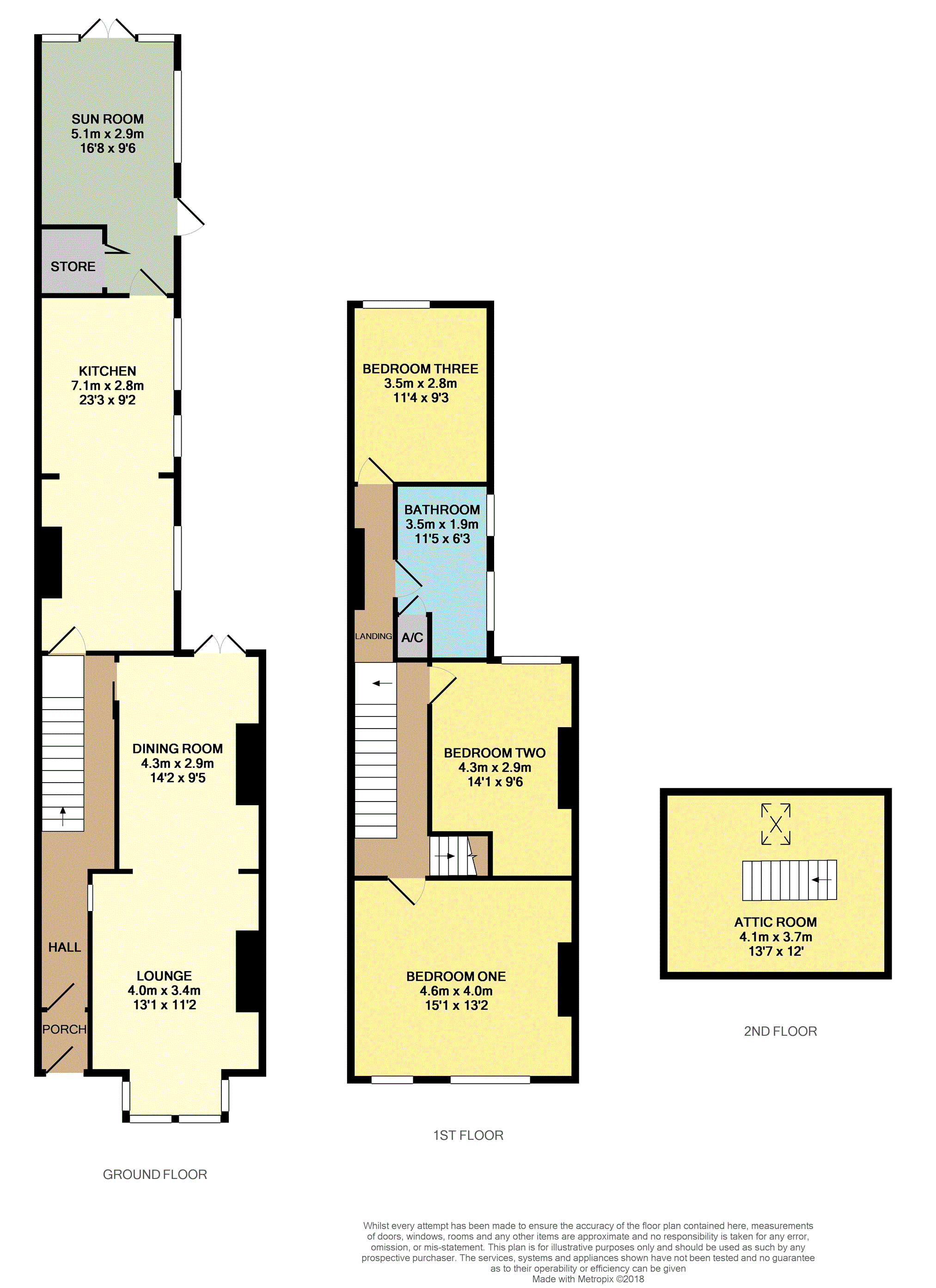3 Bedrooms Terraced house for sale in Fountayne Street, Goole DN14 | £ 135,000
Overview
| Price: | £ 135,000 |
|---|---|
| Contract type: | For Sale |
| Type: | Terraced house |
| County: | East Riding of Yorkshire |
| Town: | Goole |
| Postcode: | DN14 |
| Address: | Fountayne Street, Goole DN14 |
| Bathrooms: | 1 |
| Bedrooms: | 3 |
Property Description
A spacious three bedroom middle terraced house situated in a popular established residential area with easy access to amenities and Goole town centre. The property comprises: Entrance porch, hall, lounge/dining room, kitchen, sun room, three bedrooms, bathroom and attic room. Gas central heating and double glazing are installed, whilst outside there are gardens to the front and rear. Viewing is highly advised to appreciate the size of accommodation this characterful property has to offer.
Entrance Porch
With double glazed entrance door and door leading into the hall.
Hall
With radiator, tiled floor, coving and stairs leading to the first floor.
Lounge
11'2” x 13'1”
Having a feature wood burning stove with hearth, television point, front facing double glazed bay window and opening leading through to the dining room.
Dining Room
9'5” x 14'2”
Having an electric fireplace with feature surround and hearth, radiator and rear facing double glazed French doors.
Kitchen
9'2” x 23'3”
Having a range of fitted wall cupboards and base units incorporating a single drainer stainless steel sink with half bowl, range cooker with extractor, plumbing for a washing machine and space for a fridge freezer and tumble dryer. There is a radiator, tiled floor and three side facing double glazed windows.
Sun Room
9'6” x 16'8” (max)
With double glazed rear entrance door, built in store and glazed double doors leading out to the rear garden.
Landing
With staircase leading up to the attic room.
Bedroom One
15'1” x 13'2”
With radiator, two front facing double glazed windows, coving and television point.
Bedroom Two
9'6” x 14'1” (max)
With radiator, rear facing double glazed window and coving.
Bedroom Three
9'3” x 11'4”
With radiator, rear facing double glazed window and television point.
Bathroom
6'3” x 11'5”
Having a suite comprising a panelled bath with electric shower, low level WC and vanity unit with mounted wash basin. There is a heated towel rail, airing cupboard and two double glazed windows.
Attic Room
137" x 12'0"
With radiator, skylight and eaves storage.
Gardens
To the front there is a forecourt with flower/shrub borders and a gated path leading to the front door, whilst to the rear there is a garden with flower/shrub borders, artificial grass and rear access gate.
Property Location
Similar Properties
Terraced house For Sale Goole Terraced house For Sale DN14 Goole new homes for sale DN14 new homes for sale Flats for sale Goole Flats To Rent Goole Flats for sale DN14 Flats to Rent DN14 Goole estate agents DN14 estate agents



.png)











