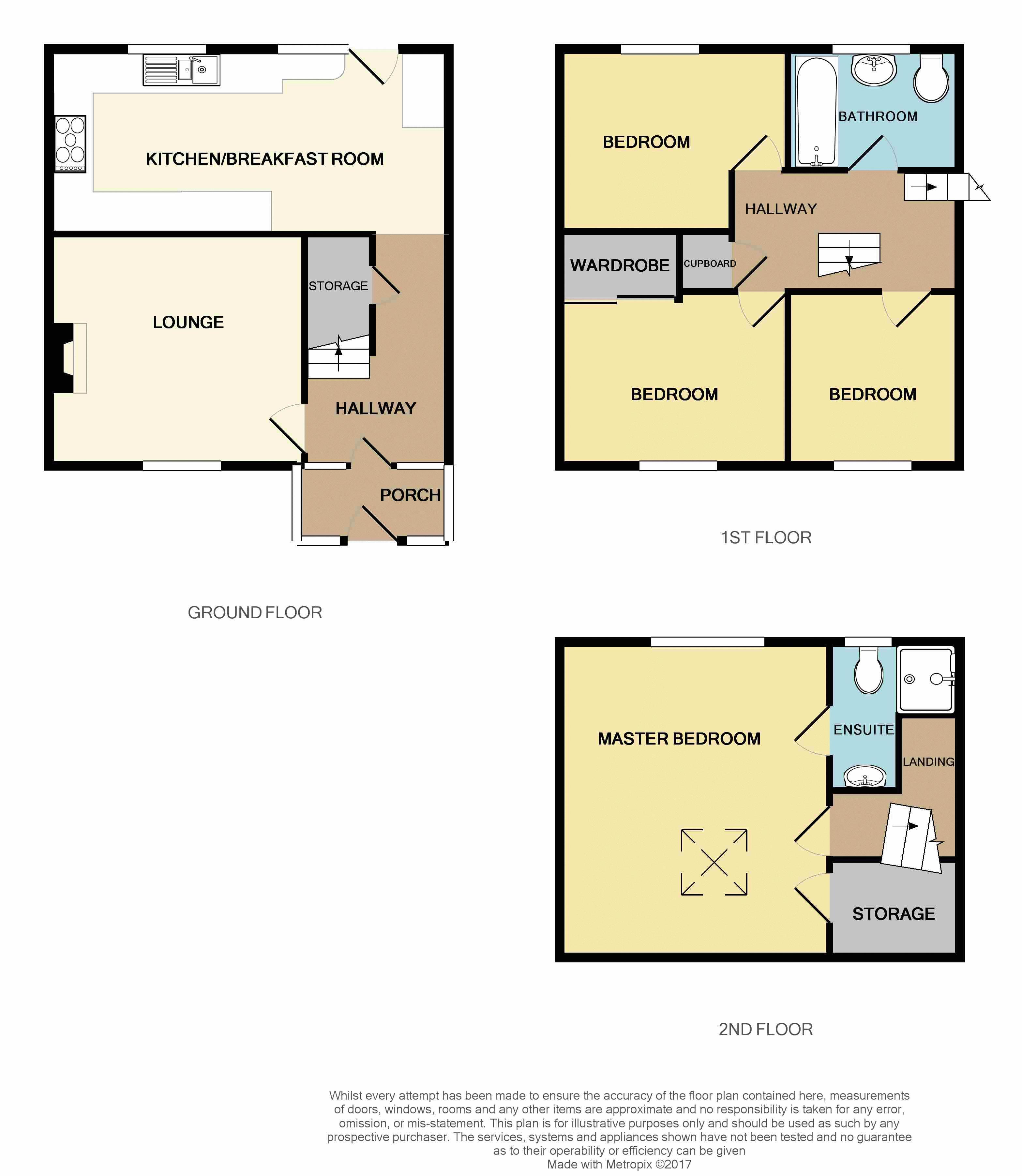4 Bedrooms Terraced house for sale in Foyle Drive, South Ockendon RM15 | £ 325,000
Overview
| Price: | £ 325,000 |
|---|---|
| Contract type: | For Sale |
| Type: | Terraced house |
| County: | Essex |
| Town: | South Ockendon |
| Postcode: | RM15 |
| Address: | Foyle Drive, South Ockendon RM15 |
| Bathrooms: | 2 |
| Bedrooms: | 4 |
Property Description
Fantastic value for money with this four bedroom house set out over three floors. This family home benefits from an en-suite to the master bedroom, kitchen/breakfast room, modern fitted kitchen and bathroom. In addition, there is also a log cabin which can provide an additional outside living space or games room for children.
Transport Links
The property is ideally located for transport links, including Junction 30 M25, A13, A127 For commuters the local Ockendon Train Station C2C goes direct into Fenchurch Street.
Schools
Dilkes Academy Primary School is a 5 minute walk away and rated 'Outstanding' by Ofsted. The popular Ockendon Academy Secondary School is just a 2 min walk away.
Entrance Door
Double glazed door leading into porch
Porch
Double glazed windows to side and front aspect, vinyl flooring, papered walls, smooth painted ceiling with inset dimmer lights.
Hall
Double glazed door, carpeted flooring, painted walls, radiator, smooth painted ceiling with inset lights, understairs storage cupboard and carpeted stairs to first floor landing.
Lounge (11' 9'' x 13' 0'' (3.59m x 3.96m))
Four panelled wooden door, carpeted flooring, painted walls, smooth coved painted ceiling with dimmer light, double glazed window to front aspect and feature fire place.
Kitchen/Breakfast Room (20' 5'' x 9' 3'' (6.23m x 2.82m))
Vinyl flooring, painted walls, smooth painted ceiling with inset dimmer lights, double glazed door leading into rear garden, two double glazed windows to rear aspect and radiator. Kitchen units comprise of a number of eye and base level units with rolled top work surface, breakfast bar, space for 5 ring gas range with extractor above, Inset stainless steel sink one and half bowls with mixer taps, plumbing and space for washing machine and space for upright fridge freezer, under cupboard lighting controlled by sensors.
First Floor Landing
Carpeted flooring, painted walls, smooth painted ceiling, two storage cupboards and carpeted stairs rising to second floor landing
Bedroom Two (12' 11'' x 9' 10'' (3.93m x 2.99m))
Four panelled wooden door, painted, smooth painted ceiling, radiator, double glazed window and built in wardrobes.
Bedroom Three (12' 10'' x 8' 8'' > 5' 9'' (3.91m x 2.65m > 1.74m))
Four Panelled wooden door, painted walls, smooth painted ceiling, radiator and double glazed window to rear aspect.
Bedroom Four (8' 7'' x 8' 2'' (2.61m x 2.49m))
Four panelled wooden door, carpeted flooring, painted walls, smooth painted ceiling, radiator, and double glazed window to front aspect.
Family Bathroom (8' 5'' x 5' 8'' (2.57m x 1.72m))
Four panelled wooden door, tiled flooring, tiled walls, extractor fan, smooth painted ceiling, inset lights, heated towel rail, underfloor heating thermostatically controlled, double glazed window to rear aspect, low flush w.C, wash hand basin and tiled bath with shower head over.
Second Floor Landing
Carpeted flooring painted walls. Smooth painted ceiling with inset lights.
Master Bedroom (13' 0'' x 15' 2'' (3.95m x 4.63m))
Four panelled wooden door, carpeted flooring, painted walls, smooth painted ceiling with inset dimmer lights, radiator, storage cupboard which also houses boiler, double glazed window to rear aspect and velux window to front aspect
En-Suite
Four panelled wooden door, vinyl flooring, painted walls, smooth painted ceiling with inset lights, double glazed window to rear aspect, low flush w.C, wash hand basin, heated towel rail, extractor fan, extra large shower cubicle with Titon shower.
Front Garden
Concreted frontage with fenced borders and shared alley way giving access to the rear garden. Parking for 2/3 vehicles.
Rear Garden
Patio area, fenced borders with gate giving access to joint alley way leading to the front of the property, log cabin to remain with security sensor light and the remainder of the garden laid with high quality artificial grass, two outside electric sockets and an outside tap.
Agents Note
1. We have been advised by the Vendor that all the heating equipment and appliances mentioned within these particulars were functional at the time of our inspection. However, due to M & P Estates not being professionally qualified in this field, we would recommend that they are thoroughly tested by a specialist (i.E. Gas Safe registered) before entering any purchase commitment.
2. Although our Vendor(s) has advised us that all fixtures, fittings and chattels mentioned within these details will remain, we strongly recommend verification by a solicitor before entering a purchase commitment.
3. These particulars do not constitute any part of an offer or contract. No responsibility is accepted as to the accuracy of these particulars or statement made by our staff concerning the above property. Any intended purchaser must satisfy him / herself as to the correctness of such statements and these particulars. All negotiations to be conducted through M & P Estates Limited.
Property Location
Similar Properties
Terraced house For Sale South Ockendon Terraced house For Sale RM15 South Ockendon new homes for sale RM15 new homes for sale Flats for sale South Ockendon Flats To Rent South Ockendon Flats for sale RM15 Flats to Rent RM15 South Ockendon estate agents RM15 estate agents



.gif)











