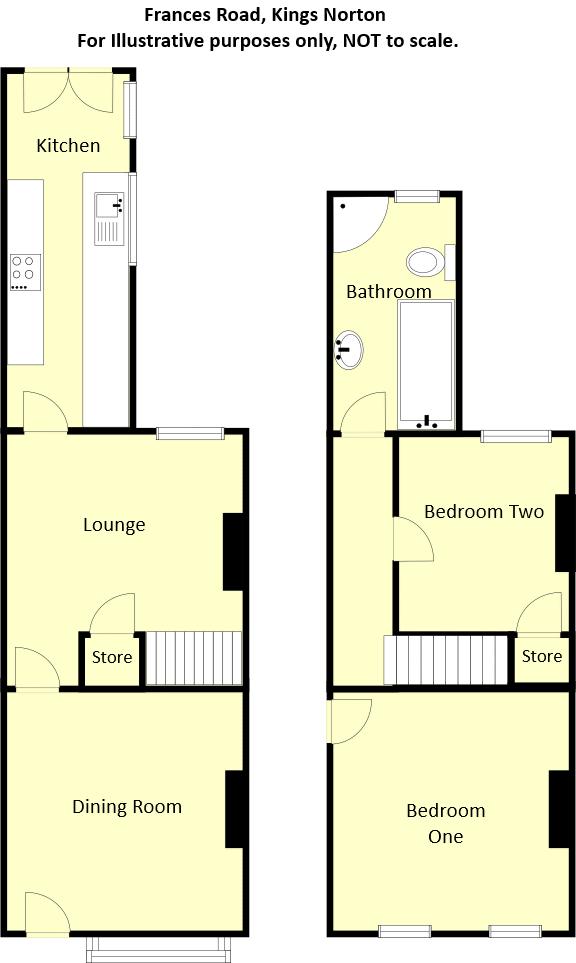2 Bedrooms Terraced house for sale in Frances Road, Kings Norton, Birmingham B30 | £ 179,950
Overview
| Price: | £ 179,950 |
|---|---|
| Contract type: | For Sale |
| Type: | Terraced house |
| County: | West Midlands |
| Town: | Birmingham |
| Postcode: | B30 |
| Address: | Frances Road, Kings Norton, Birmingham B30 |
| Bathrooms: | 1 |
| Bedrooms: | 2 |
Property Description
A very well presented and extended traditional home being sold with No Upward Chain that is deal for the first time buyer and commuter being located just off the main A441 Pershore Road South, the home provides access to the local shopping precinct and transport links of Cotteridge and Kings Norton and in brief comprises; Dining room, sitting room, extended contemporary breakfast kitchen including large range style brushed stainless steel electric cooker, two double bedrooms to the first floor and large well appointed bathroom including claw-foot bath. The property benefits from gas fired central heating and UPVC double glazing as well as a southerly facing rear patio garden with superb raised decked terrace complete with Pizza Oven! Energy Efficiency Rating tbc. To view the property please call Rice Chamberlains Estate Agents on or visit for further details
Approach
Having a wooden front door with frosted glazed section over with art deco house number etching accessed via a small hardstanding fore garden with traditional style front door opening into:
Dining Room (13' 5'' (into rectangular bay) x 11' 5'' (into chimney) (4.09m x 3.48m))
With front facing UPVC double glazed window with bottom section ornately etched and obscured set into rectangular bay at three quarter height, open red brick feature fireplace, ceiling light with decorative rose, coved ceiling, picture rail, double panel radiator, telephone point, cupboard containing electric meter, cupboard containing gas meter, Karndean wood effect flooring and oak panel door with top section being ornately obscured and frosted to glass panels matching front bay window.
Sitting Room
12' 11" (into chimney recess) 11' 5" x 16' 0" (max) into door recess incorporating oak door to under stairs storage cupboard.
With rear facing UPVC double glazed window, open central cast iron feature fireplace with tiled surround with cast iron Adams style surround and black tiled hearth, ceiling light with decorative rose, coving, picture rail, Karndean wood effect flooring continued from dining room, double panel radiator, TV aerial point, oak panel door with top section being ornately obscured and etched matching door from dining room and oak panel door to first floor.
Breakfast/Kitchen (22' 3'' x 6' 6'' (max) x 6' 1" (min) (6.78m x 1.98m))
With side facing UPVC double glazed window over wide glazed Belfast style sink with contemporary chrome mixer tap over and pull out storage below, a range of wall and base level units in white gloss with soft close fitments with oak block work surface over, contemporary white rectangular splash back tiling, units incorporating two deep pan three drawer stacker units to either side of brushed stainless steel ‘Leisure’ Range Style electric cooker, cupboard to wall containing Worcester Bosch combination boiler to service domestic central heating and hot water, integrated dishwasher, ‘Leisure’ Range style brush stainless steel oven with various oven and grill sections fan assisted oven and five point electric hob with rectangular black glass hot plate to side with brush stainless steel cooker hood over, space for fridge freezer, space for breakfast table to the rear of the kitchen with further side facing UPVC double glazed window, double panel radiator, recessed ceiling lighting throughout, slate tiled flooring, double opening UPVC double glazed doors to rear garden and central heating thermostat.
First Floor Landing
With recessed ceiling lighting and oak panel doors to bedroom one, two and house bathroom.
Bedroom One (13' 5'' (into chimney recess) x 11' 11'' (4.09m x 3.63m))
With two front facing UPVC double glazed windows, feature fireplace with ornate surround, ceiling light with decorative rose and double panel radiator.
Bedroom Two (12' 10'' x 10' 4'' (chimney recess) (3.91m x 3.15m))
With rear facing UPVC double glazed window, cast iron central feature fireplace with ornate surround, ceiling light with decorative rose and double panel radiator and door to wardrobe storage cupboard over stairs with access to loft space.
House Bathroom (13' 8'' x 6' 6'' (4.16m x 1.98m))
With rear facing UPVC double glazed obscured window, white suite comprising white claw foot bath with traditional centrally mounted Edwardian style mixer tap and separate shower attachment over, traditional low level flush WC with contemporary push button flush, pedestal wash hand basin with traditional style separate hot and cold chrome taps over, shower cubicle with rainwater drop head shower, extractor fan, recessed ceiling lighting, traditional chrome style towel radiator, splash back tiling to half height and Karndean wood effect flooring.
Outside Rear
Southerly facing low maintenance garden with a large raised decked area set over wooden sleepers with adjoining raised decked bedding planters, steps leading to the decked areas from Astro turf lawn area with blue quarry brick pathway, right of way between the properties, seating area to the side of the property, outside hose point and to the rear of the garden is a purpose built pizza oven.
Property Location
Similar Properties
Terraced house For Sale Birmingham Terraced house For Sale B30 Birmingham new homes for sale B30 new homes for sale Flats for sale Birmingham Flats To Rent Birmingham Flats for sale B30 Flats to Rent B30 Birmingham estate agents B30 estate agents



.png)











