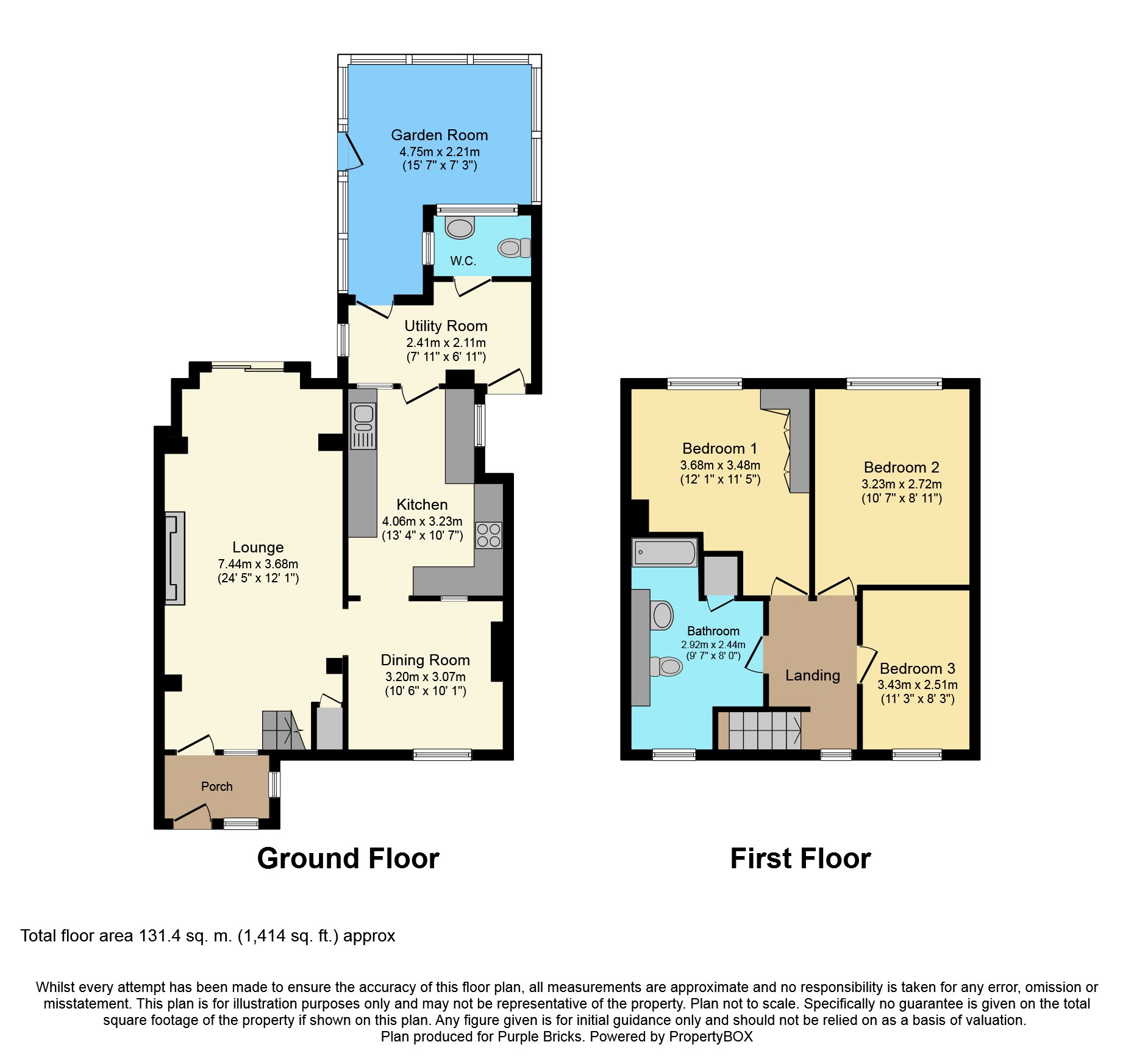3 Bedrooms Terraced house for sale in Frances Road, Leamington Spa CV33 | £ 285,000
Overview
| Price: | £ 285,000 |
|---|---|
| Contract type: | For Sale |
| Type: | Terraced house |
| County: | Warwickshire |
| Town: | Leamington Spa |
| Postcode: | CV33 |
| Address: | Frances Road, Leamington Spa CV33 |
| Bathrooms: | 1 |
| Bedrooms: | 3 |
Property Description
A deceptively generously proportioned, extended, three bedroom mid-terrace home. Being well presented throughout and benefits with having a private rear garden. Located close to the heart of the village accessing all local amenities including Church, nursery, primary school, and public houses.
The spacious and light accommodation on offer comprises of entrance porch, extended lounge through to dining room through to kitchen, garden room, utility room, downstairs cloakroom, three bedrooms, bathroom and enclosed rear garden.
The property is being offered for sale with no onward chain.
An internal viewing is strongly recommended to fully appreciate the amount of accommodation on offer.
Approach
Via pathway leading to entrance door opening into:
Porch
8’4” x 4’4”
Vertical panel central heated radiator and double glazed window to side and front elevation. Door through to:
Lounge
23’9” x 12’1” max
Open fireplace having a feature log burner, oak flooring, under stairs cupboard, central heated radiator, patio doors leading out to the rear garden and stairs rising to the first floor landing and a through to:
Dining Room
10’6” x 10’1”
Oak flooring, wall lights, telephone point, central heated radiator, double glazed window to front elevation and a through to:
Kitchen
13’4” x 10’7” max
Matching range of wall and base mounted units with complementary granite work surfaces over having inset one and a half bowl stainless steel sink with granite drainer, space for gas range style cooker with cooker hood over, integrated dishwasher, fridge and freezer, wine rack, tiled flooring, double glazed windows to side and rear elevations. Door to:
Utility Room
7’11” max x 6’11” max
Space and plumbing for washing machine, central heated radiator and double glazed window to side elevation. Doors leading to the passageway to the front, to cloakroom and to garden room.
Downstairs Cloakroom
4’4” x 4’2”
Fitted with a white suite comprising of white gloss vanity unit incorporating wash hand basin, low level W/C, tiling to splash back area, central heated radiator, tiled flooring and double glazed window to side elevation.
Garden Room
9’2” x 7’3”
Central heated radiator and double glazed windows to side and rear elevations.
Landing
Stairs rising form the lounge and double glazed window to side elevation. Doors off to:
Bedroom One
11’5” max x 12’1” max
Fitted wardrobes, central heated radiator and double glazed window to rear elevation.
Bedroom Two
10’7” x 8’11”
Loft hatch providing access to the loft space, central heated radiator and double glazed window to rear elevation.
Bedroom Three
11’3” x 8’3”
Central heated radiator and double glazed window to front elevation.
Bathroom
9’7” max x 8’ max
Fitted with a white suite comprising of p-shape bath having mains shower over, vanity wash hand basin, low level W/C with concealed cistern, tiling to the splash back areas, tiled flooring, white heated towel rail, built in cupboard housing the wall mounted gas central heating Combi boiler and double glazed window to front elevation.
Outside
To The Front:
Low maintenance fore garden stone covered with pathway.
To The Rear:
Private enclosed rear garden mainly laid to lawn with patio area, raised planted bed, outside water tap and shed.
Vendors Position
The property is being offered for sale with no onward chain.
Property Location
Similar Properties
Terraced house For Sale Leamington Spa Terraced house For Sale CV33 Leamington Spa new homes for sale CV33 new homes for sale Flats for sale Leamington Spa Flats To Rent Leamington Spa Flats for sale CV33 Flats to Rent CV33 Leamington Spa estate agents CV33 estate agents



.png)










