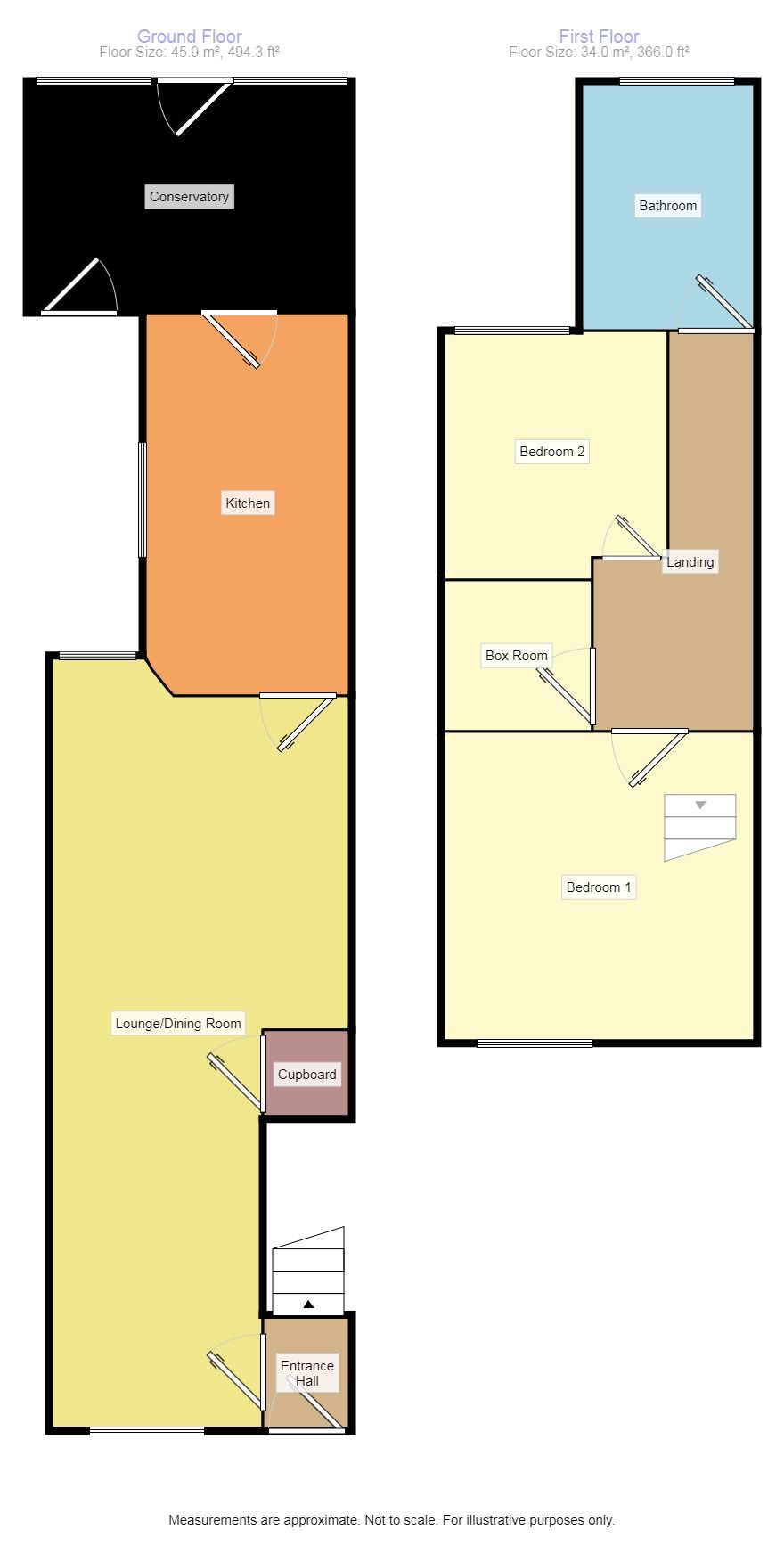2 Bedrooms Terraced house for sale in Frances Street, Crewe CW2 | £ 85,000
Overview
| Price: | £ 85,000 |
|---|---|
| Contract type: | For Sale |
| Type: | Terraced house |
| County: | Cheshire |
| Town: | Crewe |
| Postcode: | CW2 |
| Address: | Frances Street, Crewe CW2 |
| Bathrooms: | 1 |
| Bedrooms: | 2 |
Property Description
If it is A property with great buy to let potential that you are looking for, or perhaps you are first time buyers looking to take your first steps on the property ladder, then this traditional terraced home could well be the one for you.
One of the main features of this residence is that there is a surprisingly generous garden found to the rear, which is unusual for a terraced house such as this.
The accommodation on offer within is well proportioned and to the ground floor briefly includes: Entrance hall, through lounge/dining room, kitchen and conservatory. To the first floor there are two bedrooms and a bathroom, all of which have independent access from the landing.
Viewings are advised to fully appreciate so call us now to view.
Directions
From our office proceed along Nantwich Road in the direction of the railway station and at the second set of traffic lights turn right into South Street. Turn first right into Catherine Street and continue along and follow the round around the corner to the right into Frances Street. Number 18 is on the left hand side.
Agents Notes
If it is A property with great buy to let potential that you are looking for, or perhaps you are first time buyers looking to take your first steps on the property ladder, then this traditional terraced home could well be the one for you.
One of the main features of this residence is that there is a surprisingly generous garden found to the rear, which is unusual for a terraced house such as this.
The accommodation on offer within is well proportioned and to the ground floor briefly includes: Entrance hall, through lounge/dining room, kitchen and conservatory. To the first floor there are two bedrooms and a bathroom, all of which have independent access from the landing.
Viewings are advised to fully appreciate so call us now to view.
Entrance Hall
Double glazed entrance door, stairs leading to first floor landing, radiator, tiled flooring.
Lounge / Dining Room (3.45m (max) x 8.23m (max))
Double glazed windows to front and rear, understairs storage cupboard, radiator, meter cupboards, feature fireplace
Kitchen
Fitted with a one and a half bowl single drainer sink unit with a white double base cupboard below. Further matching range of base and drawer cupboards with matching wall cupboards. Plumbing for washing machine. Double glazed window to side. Space for Range style cooker. Tiled flooring. Radiator.
Conservatory (2.62m x 3.63m)
Two double glazed windows to rear, double glazed door to front and double glazed door to rear garden.
Landing
Bedroom 1 (3.48m x 3.53m)
Double glazed window to front, radiator.
Bedroom 2 (2.54m x 2.57m)
Double glazed window to rear, radiator.
Box Room (1.7m x 1.7m)
Bathroom (2.82m x 2.03m)
Fitted with a white three piece suite comprising panelled bath with shower attachment, pedestal wash hand basin and low level wc, partially tiled walls, tiled flooring, extractor fan, double glazed window to rear, double radiator.
Outside
To the rear there is a surprisingly sized garden that includes a flagged patio and a shaped lawn with off road parking beyond.
Important note to purchasers:
We endeavour to make our sales particulars accurate and reliable, however, they do not constitute or form part of an offer or any contract and none is to be relied upon as statements of representation or fact. Any services, systems and appliances listed in this specification have not been tested by us and no guarantee as to their operating ability or efficiency is given. All measurements have been taken as a guide to prospective buyers only, and are not precise. Please be advised that some of the particulars may be awaiting vendor approval. If you require clarification or further information on any points, please contact us, especially if you are traveling some distance to view. Fixtures and fittings other than those mentioned are to be agreed with the seller.
/3
Property Location
Similar Properties
Terraced house For Sale Crewe Terraced house For Sale CW2 Crewe new homes for sale CW2 new homes for sale Flats for sale Crewe Flats To Rent Crewe Flats for sale CW2 Flats to Rent CW2 Crewe estate agents CW2 estate agents



.png)




