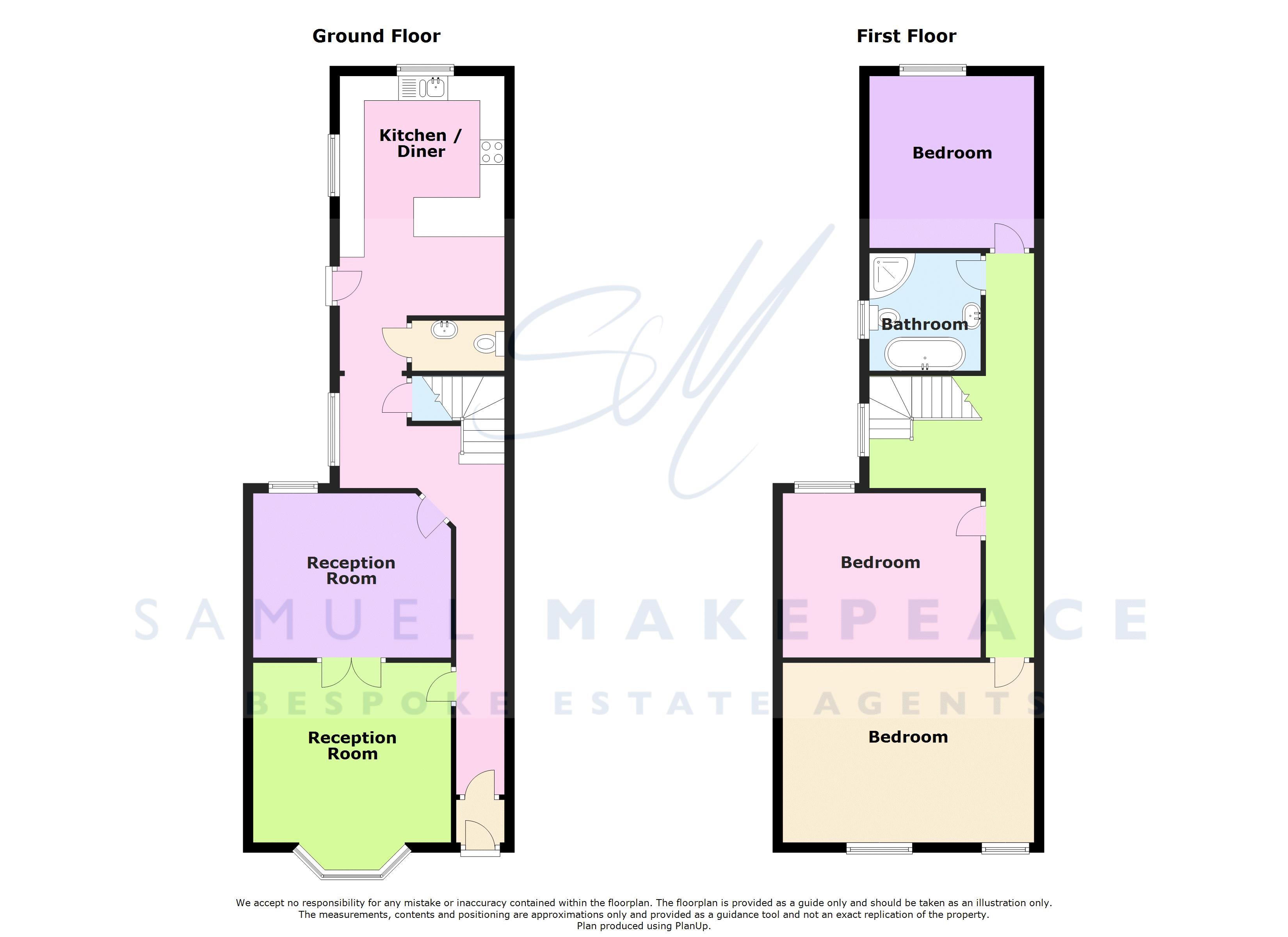3 Bedrooms Terraced house for sale in Frederick Avenue, Penkhull, Stoke-On-Trent ST4 | £ 144,950
Overview
| Price: | £ 144,950 |
|---|---|
| Contract type: | For Sale |
| Type: | Terraced house |
| County: | Staffordshire |
| Town: | Stoke-on-Trent |
| Postcode: | ST4 |
| Address: | Frederick Avenue, Penkhull, Stoke-On-Trent ST4 |
| Bathrooms: | 1 |
| Bedrooms: | 3 |
Property Description
That crazy little thing called love. I just can't handle it, this property is just gonna drive you crazy! We offer you this mature three bedroom town house on Frederick Avenue in Penkhull. It is a true gem. Inside and the two reception rooms can be open or closed, you decide. The front has a big bay window and both have feature fireplaces and high ceilings. Then it is back through the long entrance hall and past the ornate vintage style cloakroom and you are into the kitchen dining room boasting a five burner hob and breakfast bar. Now let us go up the stairs, where you will discover three double bedrooms, with the front main bedroom having space in abundance and two windows that just let the natural light pour in. Then the icing on the cake is an amazing family bathroom. Just imagine starting your day with a quick shower in the separate shower cubicle, and knowing that no matter how tough your day is gonna be, you can look forward to a nice soak in your very own roll top freestanding vintage bath. There is outside space to the front and rear too. So take A long ride on your motorcycle and get down to Samuel Makepeace Bespoke Estate Agents today .
Interior
Ground Floor
Entrance Porch
A double glazed door to the front aspect.
Entrance Hall (27' 11'' x 9' 0'' (8.5m x 2.75m))
A double glazed door to the front aspect and window to the side. Features laminate wood flooring, understairs storage and a radiator.
Cloakroom
Features a vintage style low level WC, wash hand basin, karndean flooring and a radiator.
Lounge (14' 10'' x 10' 8'' (4.52m x 3.24m))
A double glazed bay window to the front aspect. Features a gas fireplace, laminate wood flooring and a radiator.
Rear Reception Room (12' 4'' x 10' 8'' (3.75m x 3.26m))
A double glazed window. Features double opening internal doors to the front, a gas fireplace, laminate wood flooring, TV and telephone point and a radiator.
Kitchen/Diner (16' 0'' x 9' 3'' (4.88m x 2.81m))
Double glazed windows to the side and rear aspect and a double glazed door to the rear. Features a fitted kitchen with wall and base units, stain less steel sink with side drainer, work surfaces, electric oven and gas hob with cooker hood, plumbing for a washing machine and dishwasher, integrated fridge freezer, central heating boiler, tiled flooring and a radiator.
First Floor
Bedroom One (14' 4'' x 11' 10'' (4.36m x 3.61m))
Double glazed windows to the front aspect. Features fitted wardrobes, TV point and a radiator.
Bedroom Two
A double glazed window to the rear aspect. Features fitted cupboards, TV point and a radiator.
Bedroom Three (9' 2'' x 8' 10'' (2.80m x 2.70m))
A double glazed window to the rear aspect. Radiator.
Bathroom (10' 5'' x 6' 0'' (3.18m x 1.83m))
A double glazed window to the side aspect. Features a free standing vintage roll top bath, shower cubicle, wash hand basin, low level WC, karndean flooring, extractor fan and a radiator.
Exterior
Front Garden
Gated access to a paved forecourt garden.
Rear Garden
Gated access to a paved yard.
Property Location
Similar Properties
Terraced house For Sale Stoke-on-Trent Terraced house For Sale ST4 Stoke-on-Trent new homes for sale ST4 new homes for sale Flats for sale Stoke-on-Trent Flats To Rent Stoke-on-Trent Flats for sale ST4 Flats to Rent ST4 Stoke-on-Trent estate agents ST4 estate agents



.png)











