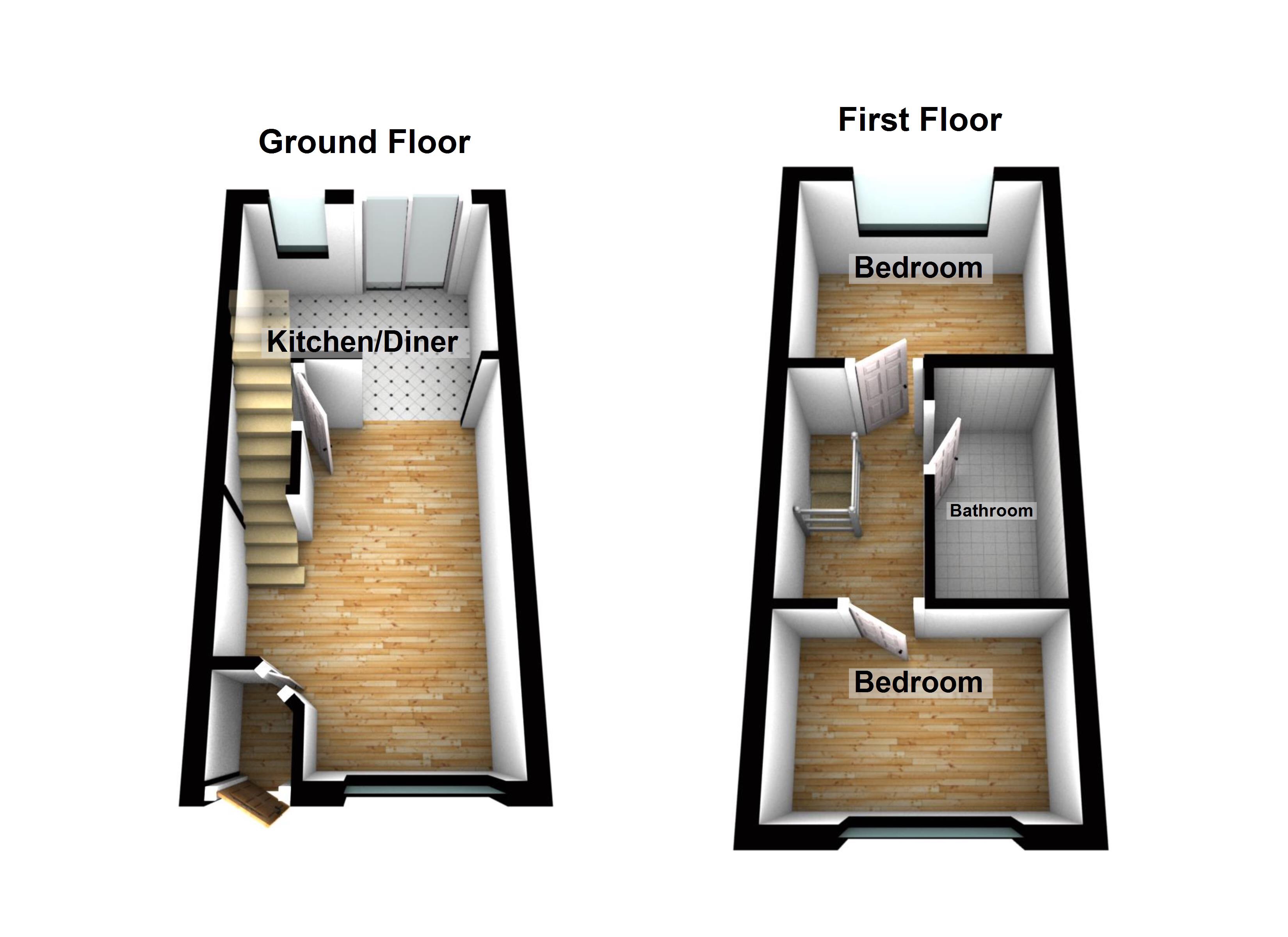2 Bedrooms Terraced house for sale in Freestone Mews, Farnley, Leeds LS12 | £ 145,000
Overview
| Price: | £ 145,000 |
|---|---|
| Contract type: | For Sale |
| Type: | Terraced house |
| County: | West Yorkshire |
| Town: | Leeds |
| Postcode: | LS12 |
| Address: | Freestone Mews, Farnley, Leeds LS12 |
| Bathrooms: | 1 |
| Bedrooms: | 2 |
Property Description
Housesimple is delighted to being to market a well presented modern brick built two double bedroom mid town house that has been decorated throughout in a neutral contemporary style to provide a ready to move into home of particular interest to first time buyers and landlords seeking well proportioned accommodation in an advantageous and convenient setting. Situated in a residential cul de sac location with a shared herringbone block paved approach road, designated parking area, lawned front garden, and an enclosed lawned, and patio rear garden. Benefits: Two reception areas; fitted kitchen with oven and hob; modern white three piece bathroom; uPVC double glazing; gas central heating; alarm; part boarded loft. Briefly comprising: Entrance lobby; spacious lounge with storage cupboard; dining room with patio doors to rear garden; fitted kitchen; staircase and landing; master double bedroom with fitted wardrobes; second double bedroom; bathroom. Good access to Pudsey town centre.
Dining room 2.46m(8'1'') x 2.18m(7'2'')
Double glazed patio doors to rear garden. Gas central heating radiator. Light neutral decor. Moulded skirting boards. Beech style laminate flooring. Open archways to lounge and kitchen.
Kitchen 2.44m(8'0'') x 1.78m(5'10'')
White uPVC double glazed window to rear with tiled sill. Light neutral decor. Moulded skirting boards. Beech style laminate flooring. Wood grain effect round edged worktops with bevelled white tiled splashbacks. Stainless steel sink and drainer with mixer tap. Plumbed for automatic washing machine. Modern cathedral style panelled colour washed pine fitted wall and base units including: Decorative metal handles; drawers; moulded cornice and pelmets. Four ring gas hob with vented extractor hood and light over in feature canopy hood. Electric fan assisted oven. Space for upright fridge freezer. TV aerial point. Wall mounted gas boiler (not tested).
Staircase and landing 2.11m(6'11'') x 1.02m(3'4'')
White square spindle balustrade and moulded banister rail to return staircase open from lounge. Light neutral decor. Moulded skirting boards and door architraves. Gas central heating radiator. Access to part boarded loft with drop down aluminium ladder and light.
Double bedroom one 3.76m(12'4'') x 2.46m(8'1'') max into robes
White uPVC double glazed window to rear. Gas central heating radiator. Co-ordinating neutral decor. Moulded skirting boards and door architraves. Telephone point.
Bedroom One
Two fitted double wardrobes with wood grain effect panelled doors and shelving. TV aerial point. Victorian style panelled white wood grain effect door to landing.
Double bedroom two 3.76m(12'4'') x 2.46m(8'1'') max
Presently used a study and guest bedroom. White uPVC double glazed Georgian style window to front. Gas central heating radiator. Neutral decor.
Bedroom Two
Overstairs airing/ storage cupboard housing foam lagged immersion heater (not tested). Moulded skirting boards and door architraves. Victorian style panelled white wood grain effect door to landing.
Bathroom 2.11m(6'11'') x 1.70m(5'7'') max
Gas central heating radiator. Neutral decor. Extractor unit (not tested). Victorian style panelled white wood grain effect door to landing.
Bathroom
Modern white three piece bathroom suite comprising: Twin handled panelled bath with electric shower over (not tested) and stepped tiling to walls with decorative tiled border; pedestal wash hand basin with tiled splashbacks; and close coupled WC with matching white seat and boxed pipe work.
Exterior - Front
The property is situated in a residential cul de sac location with shared herringbone paver set approach road. Tarmac designated parking area for one vehicle.Lawned garden with pebbled border. Flagged path. Pitched open awning and courtesy coach lamp to front entrance door.
Exterior - Rear
Enclosed rear garden with southerly aspect. Wood lap fencing. Lawn with inset stepping stones.
Property Location
Similar Properties
Terraced house For Sale Leeds Terraced house For Sale LS12 Leeds new homes for sale LS12 new homes for sale Flats for sale Leeds Flats To Rent Leeds Flats for sale LS12 Flats to Rent LS12 Leeds estate agents LS12 estate agents



.png)











