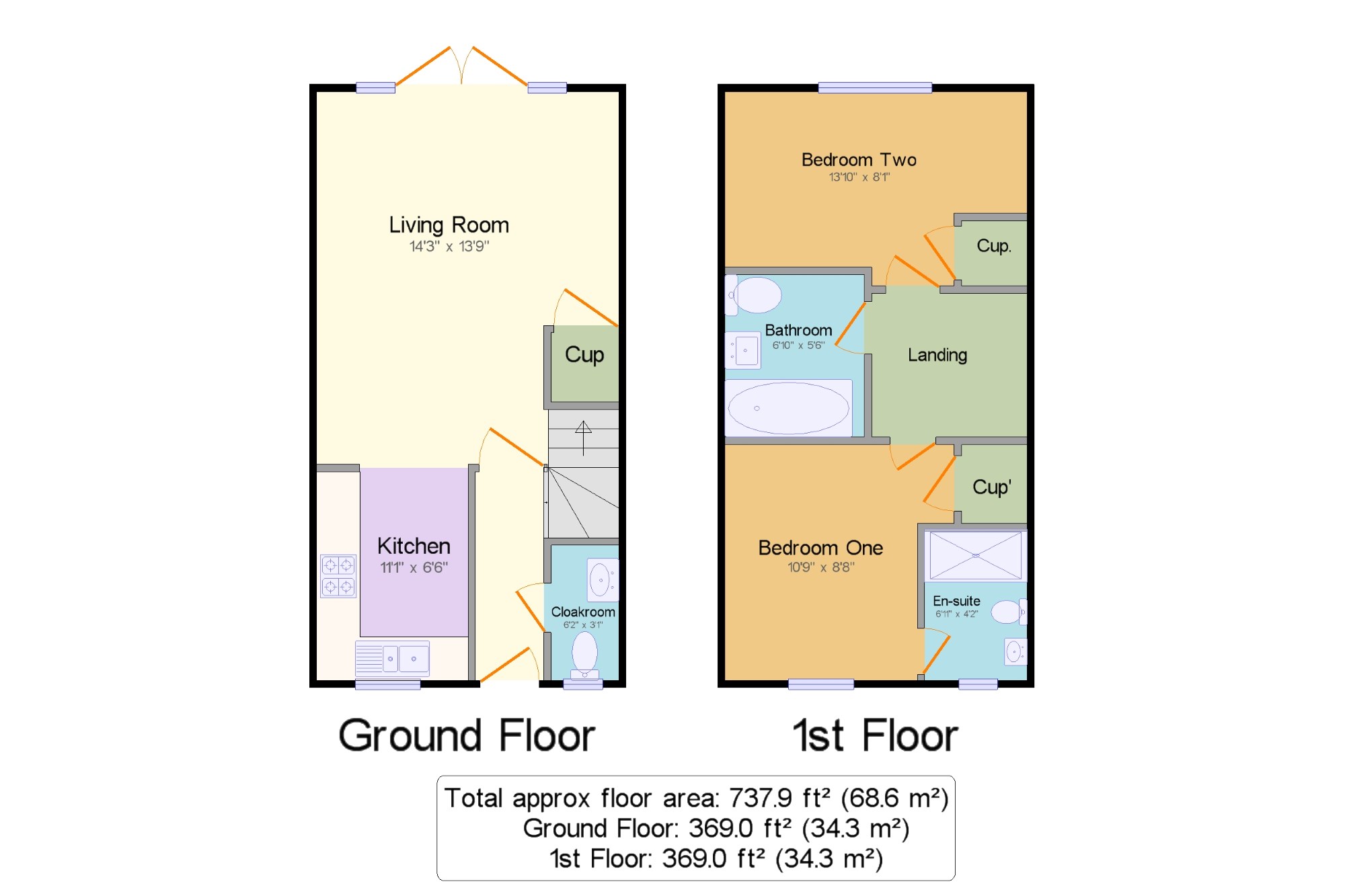2 Bedrooms Terraced house for sale in Friars Court, Maidstone, Kent ME15 | £ 265,000
Overview
| Price: | £ 265,000 |
|---|---|
| Contract type: | For Sale |
| Type: | Terraced house |
| County: | Kent |
| Town: | Maidstone |
| Postcode: | ME15 |
| Address: | Friars Court, Maidstone, Kent ME15 |
| Bathrooms: | 2 |
| Bedrooms: | 2 |
Property Description
This 2 year old property is a "must see" The property is light and airy and is open plan. There is a hallway leading to a very useful cloakroom, the fitted kitchen over looks the front and the living room opens out onto the rear garden. There is Amtico flooring to the ground floor and carpeting to the first floor. The 2 bedroom are of a good size and the master bedroom has an attractive shower room. The family bathroom is decorated and tiled in a modern style. There is allocated parking.
Imperial Park is a new development with a range of property styles. There are excellent local amenities including a super market, restaurants, shops and local schools. There is a regular bus service in to Maidstone and there is access to the M20 motorway at junction 7 or 8. This property is on the edge of the development with plenty of surrounding greenery and country walks.
2 large bedrooms
Attractive garden with patio and shed
Open plan living room
2 year old house with hsbc guarantee
Double glazed windows
Gas central heating
Cloakroom and en-suite shower
Immaculately presented
Hall x . Composite front door. Amtico flooring. Stairs to first floor.
Cloakroom6'2" x 3'1" (1.88m x 0.94m). Double glazed uPVC window with obscure glass facing the front. Heated towel rail, amtico flooring, part tiled walls. Concealed cistern WC, wash hand basin.
Living Room14'3" x 13'9" (4.34m x 4.2m). UPVC French double glazed door, opening onto the patio. Amtico flooring, built-in storage cupboard.
Kitchen11'1" x 6'6" (3.38m x 1.98m). Double glazed uPVC window facing the front. Amtico flooring, spotlights. Roll top work surface, wall and base units, one and a half bowl sink, electric oven, gas hob, overhead extractor, integrated dishwasher, integrated washer dryer.
Landing7'1" x 6'7" (2.16m x 2m). Access to loft space.
Bedroom One10'9" x 8'8" (3.28m x 2.64m). Double glazed uPVC window facing the front. Built-in storage cupboard.
En-suite6'11" x 4'2" (2.1m x 1.27m). Double glazed uPVC window with obscure glass facing the front. Chrome heated towel rail, Amtico flooring, part tiled walls, spotlights. Concealed cistern WC, double enclosure shower, wash hand basin.
Bedroom Two13'10" x 8'1" (4.22m x 2.46m). Double glazed uPVC window facing the rear. Built-in airing cupboard.
Bathroom6'10" x 5'6" (2.08m x 1.68m). Chrome heated towel rail, Amtico flooring, part tiled walls, spotlights. Concealed cistern WC, panelled bath with mixer tap and shower attachment, wash hand basin.
Rear Garden x . A good sized garden, laid to lawn with a patio and timber shed. Rear pedestrian access.
Parking x . Parking area with allocated parking.
Property Location
Similar Properties
Terraced house For Sale Maidstone Terraced house For Sale ME15 Maidstone new homes for sale ME15 new homes for sale Flats for sale Maidstone Flats To Rent Maidstone Flats for sale ME15 Flats to Rent ME15 Maidstone estate agents ME15 estate agents



.png)






