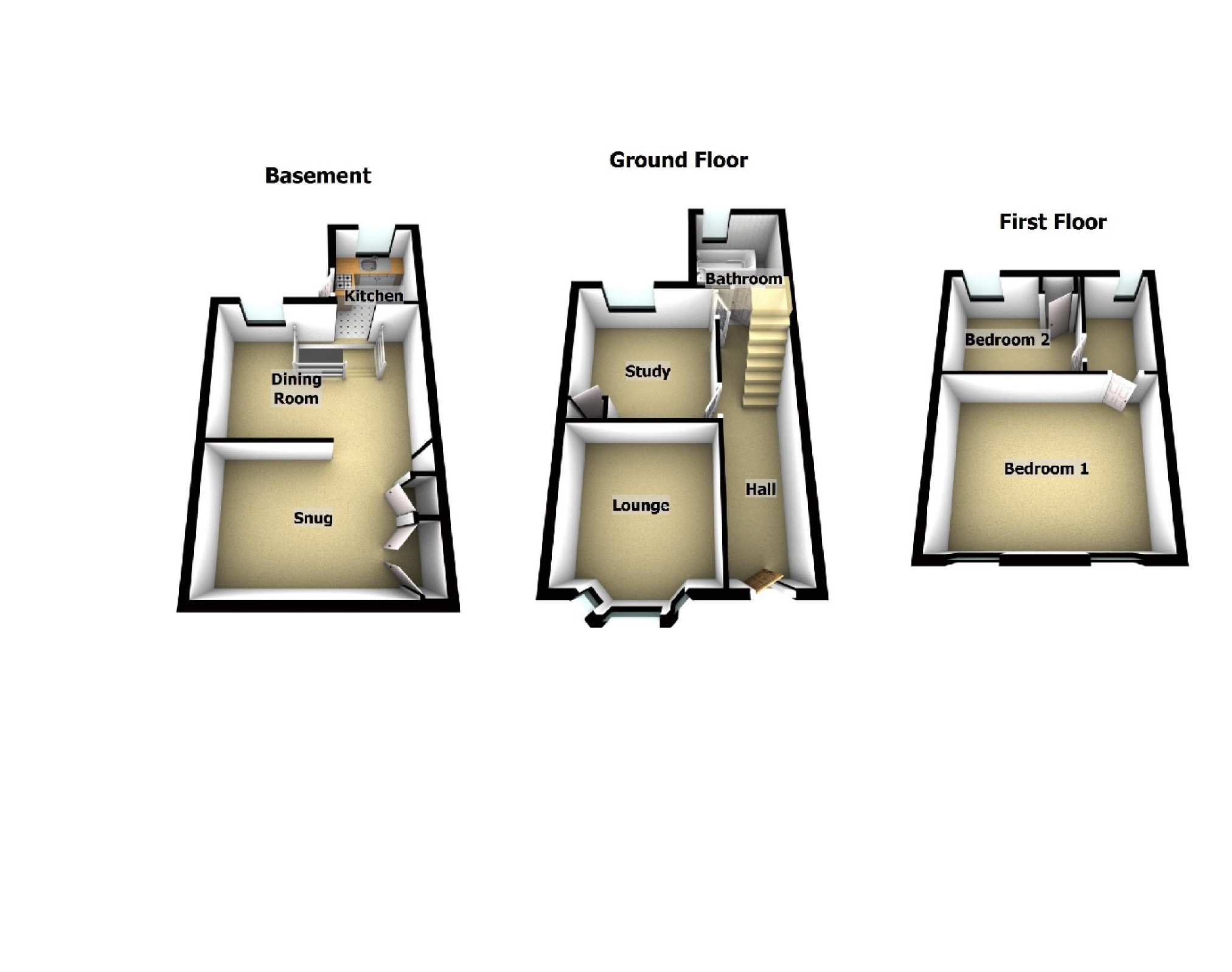2 Bedrooms Terraced house for sale in Frogmore Avenue, Sketty, Swansea SA2 | £ 149,950
Overview
| Price: | £ 149,950 |
|---|---|
| Contract type: | For Sale |
| Type: | Terraced house |
| County: | Swansea |
| Town: | Swansea |
| Postcode: | SA2 |
| Address: | Frogmore Avenue, Sketty, Swansea SA2 |
| Bathrooms: | 1 |
| Bedrooms: | 2 |
Property Description
A mid terrace property situated in this fabulous central Sketty location, within walking distance of all the local amenities Sketty has to offer. The property is also within walking distance of the local college, Singleton Hospital and Swansea University, with the new bay campus and city centre just a short drive away.
The property offers flexible and versatile accommodation arranged over three floors, it has two bedrooms and three reception rooms one of which was previously used as a third bedroom.
The property would benefit from some cosmetic updating, however it would be a great first time purchase or investment buy.
There is no onward chain. EER D57.
Entrance Hall
Entered via double glazed front door. Wood effect laminate flooring, stairs leading to first floor, doors to;
Lounge (10'2 x 10'1 (3.10m x 3.07m))
Previously used as a third bedroom, good size room with double glazed bay window to front.
Sitting Room (12'6 x 10'3 (3.81m x 3.12m))
Double glazed window to rear overlooking the garden, fitted cupboard.
Inner Hallway
Stairs leading to lower ground floor. Door to;
Bathroom (8'2 x 6'8 (2.49m x 2.03m))
Three piece suite comprising panel bath with mains shower over, wash hand basin and low level w.c. Part tiled walls, double glazed window to rear.
Lower Ground Floor
Kitchen (8'6 x 6'2 (2.59m x 1.88m))
Fitted with a range of wall and base units with co-ordinating work surfaces. Integrated four ring gas hob and electric oven. Plumbing for automatic washing machine and space for fridge freezer. Double glazed window to rear and external door leading to rear garden.
Dining/Breakfast Room (12'8 x 11'1 (3.86m x 3.38m))
Wood effect laminae flooring, double glazed window to rear. Stairs leading to ground floor.
Snug (12'3 x 9'6 (3.73m x 2.90m))
Wood effect laminate flooring, fitted cupboards.
Externally
To the front of the property is a forecourt garden and on street permit holder parking. The rear garden has a lawned area and concrete seating area. There is rear pedestrian access.
Viewing
Strictly by appointment with John Francis, Sketty office
You may download, store and use the material for your own personal use and research. You may not republish, retransmit, redistribute or otherwise make the material available to any party or make the same available on any website, online service or bulletin board of your own or of any other party or make the same available in hard copy or in any other media without the website owner's express prior written consent. The website owner's copyright must remain on all reproductions of material taken from this website.
Property Location
Similar Properties
Terraced house For Sale Swansea Terraced house For Sale SA2 Swansea new homes for sale SA2 new homes for sale Flats for sale Swansea Flats To Rent Swansea Flats for sale SA2 Flats to Rent SA2 Swansea estate agents SA2 estate agents



.png)











