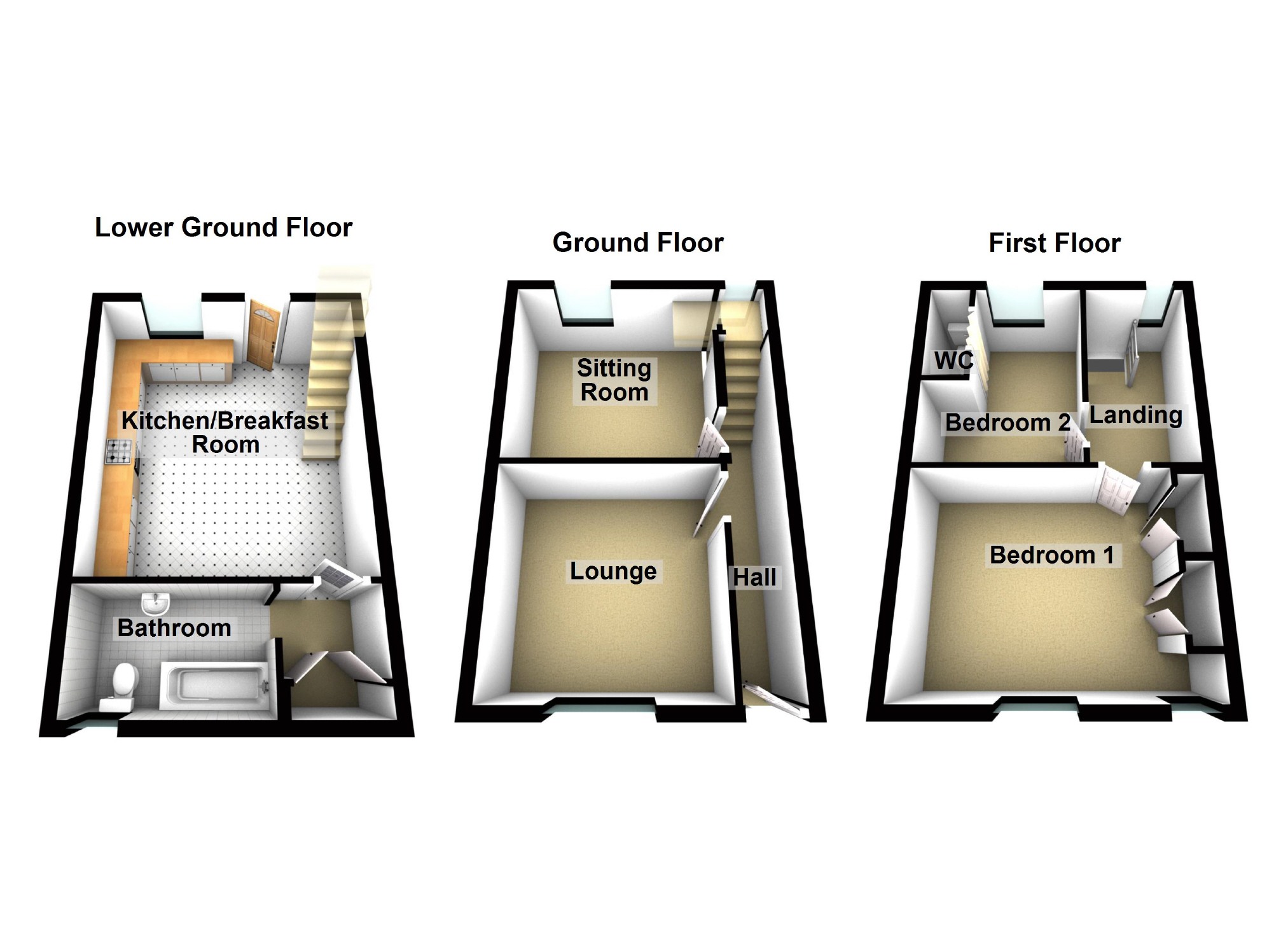2 Bedrooms Terraced house for sale in Frogmore Avenue, Sketty, Swansea SA2 | £ 179,950
Overview
| Price: | £ 179,950 |
|---|---|
| Contract type: | For Sale |
| Type: | Terraced house |
| County: | Swansea |
| Town: | Swansea |
| Postcode: | SA2 |
| Address: | Frogmore Avenue, Sketty, Swansea SA2 |
| Bathrooms: | 2 |
| Bedrooms: | 2 |
Property Description
Situated in this fabulous central Sketty location within walking distance of all the local amenities including the the many shops, cafes and restaurants Sketty has to offer, a beautifully presented two bedroom mid terrace property.
The property offers bright and airy accommodation arranged over three floors, with a spacious kitchen/breakfast room on the lower ground floor opening onto the rear garden, two good size reception rooms and a very pretty rear garden. There is pedestrian access to the rear and permit holder parking to the front.
This property would make an ideal first time purchase or family home and internal viewing is essential to fully appreciate all this lovely property has to offer.
EER D66.
Entrance Hall
Entered via double glazed front dloor. Original ornate coving and stairs leading to the first floor.
Lounge (11' x 11' (3.35m x 3.35m))
The lounge is a lovely sunny room with a double glazed window to the front. Recessed shelving and original ornate coving.
Sitting Room (11'3 x 10'7 (3.43m x 3.23m))
Another bright, sunny room with double glazed window overlooking the rear garden. Original ornate coving. Inner hallway with double glazed window and stairs leading to the lower ground floor.
Lower Ground Floor
Kitchen/Breakfast Room (16' x 14'3 (4.88m x 4.34m))
Spacious kitchen/breakfast room fitted with a good range of wall and base units with co-ordinating worksurfaces. Plumbing for automatic washing machine, double glazed window to rear and external door leading onto the rear garden. Door to;
Inner Hallway
Built-in cupboard providing ample storage. Opening to;
Bathroom (9' x 5'9 (2.74m x 1.75m))
Modern three piece suite in white comprising panel bath with electric shower, wash hand basin and low level w.c. Part tiled walls, wood effect flooring and obscured glass double glazed window to front.
First Floor Landing
Double glazed window to rear.
Bedroom 1 (12'8 x 10'9 (3.86m x 3.28m))
Lovely spacious bedroom with double aspect windows to front. Large built in wardrobe, recessed shelving and original ornate coving.
Bedroom 2 (10'8 x 8'8 narrowing to 6' (3.25m x 2.64m narrowing to 1.83m))
L-shaped bedroom with double glazed window overlooking the rear garden, recessed shelving. Door to;
W.C.
Two piece suite comprising wash hand basin with tiled splashback and low level w.c.
Externally
To the front of the property is a paved forecourt garden. The rear garden is very pleasant with a patio seating area and a garden path meandering through the large borders with mature shrubs and plants. There is rear pedestrian access and on street permit holder parking.
Services
We are advised that all mains services are connected.
Viewing
You may download, store and use the material for your own personal use and research. You may not republish, retransmit, redistribute or otherwise make the material available to any party or make the same available on any website, online service or bulletin board of your own or of any other party or make the same available in hard copy or in any other media without the website owner's express prior written consent. The website owner's copyright must remain on all reproductions of material taken from this website.
Property Location
Similar Properties
Terraced house For Sale Swansea Terraced house For Sale SA2 Swansea new homes for sale SA2 new homes for sale Flats for sale Swansea Flats To Rent Swansea Flats for sale SA2 Flats to Rent SA2 Swansea estate agents SA2 estate agents



.png)











