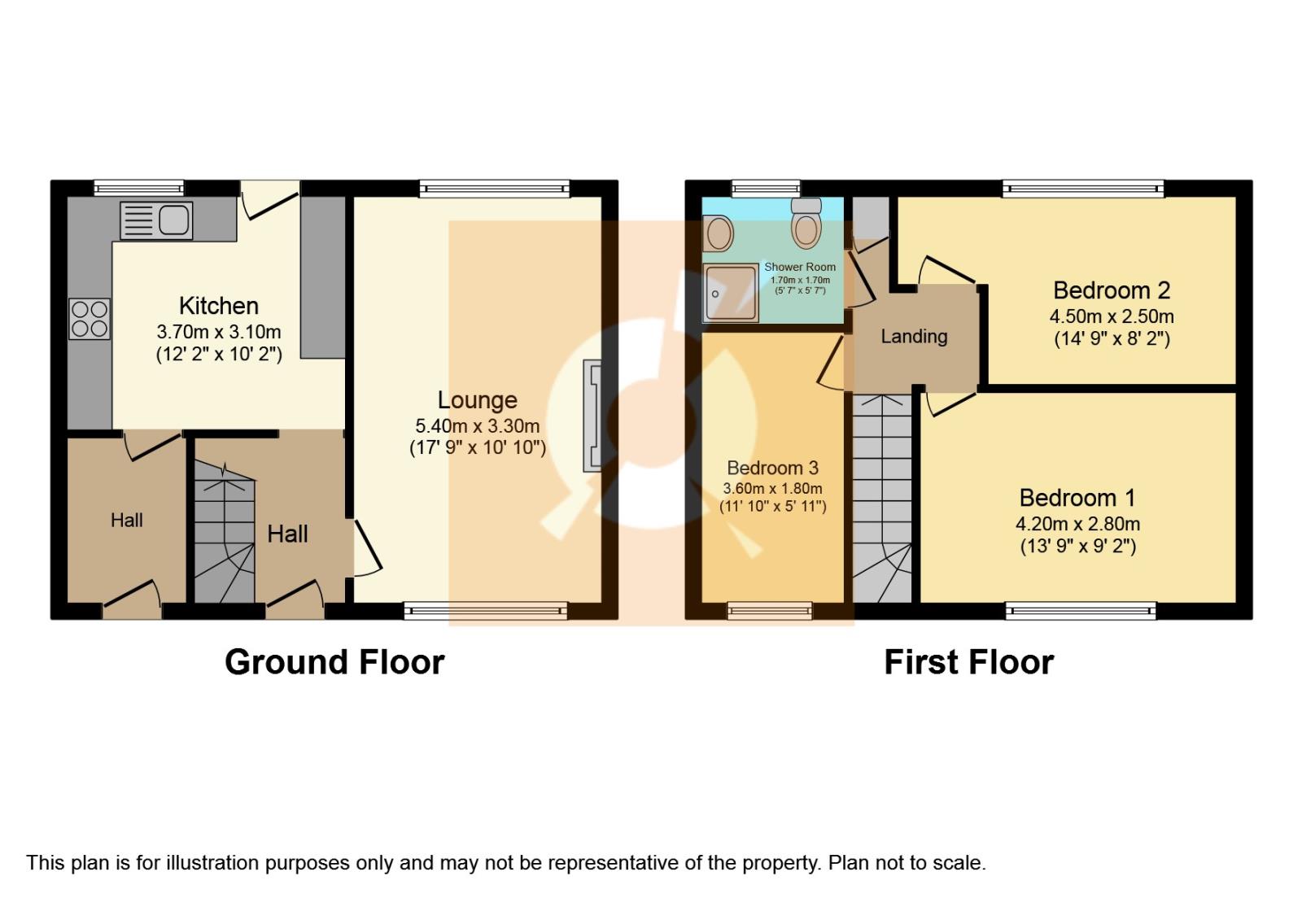3 Bedrooms Terraced house for sale in Fudstone Drive, Kilbirnie KA25 | £ 68,000
Overview
| Price: | £ 68,000 |
|---|---|
| Contract type: | For Sale |
| Type: | Terraced house |
| County: | North Ayrshire |
| Town: | Kilbirnie |
| Postcode: | KA25 |
| Address: | Fudstone Drive, Kilbirnie KA25 |
| Bathrooms: | 1 |
| Bedrooms: | 3 |
Property Description
***superbly spacious 3 bedroom family home*** Well presented mid-terrace. This is an excellent opportunity to acquire a substantial property in a highly desirable Kilbirnie Street at an exceptionally affordable asking price. Please call your local estate agents, The Property Boom for more details.
This truly is a fabulous family home which has an abundance of space and natural light.
The wonderful lounge with feature fireplace is exceptionally bright and spacious with dual aspect window formations that allow lots of light to flood in.
The impressively spacious dining kitchen features wall and floor mounted cabinets that offer a fantastic amount of storage. There is a designated spaces for all appliances including a plumbed in washing machine, under counter fridge, freezer and standalone cooker which are all included in the sale making this property the perfect first-time purchase. The fabulous kitchen also boasts a second separate entrance hallway where many owners in the street have taken the opportunity to easily convert this are into a separate utility area. A door within the kitchen offers access to the rear of the property. The easily maintained back garden with stone chips offers the ideal place for relaxing and outdoor entertaining in those summer months. Completely fenced and child friendly.
The upper hall level gives access to 3 great sized bedrooms. The master bedroom is a beautifully presented room with built in cupboards. The modern shower room consists of white glazed sanitary ware, w.C. Wash hand basin, shower cubical with electric shower and has been presented immaculately. A regularly serviced gas central heating system gives each room a lovely warmth. To the front of the property is a fully enclosed front garden with decorative stone chips.
Kilbirnie has a host of great local amenities including a health centre and well-known supermarket. The property is also within the catchment area for the newly built secondary School, Garnock Community Campus with leisure suite and swimming pool. For detailed information on schooling, please use The Property Boom's school catchment and performance tool on our website.
Park and ride facilities at Glengarnock train station are less than a five-minute drive and a regular bus service will have you in Glasgow City Centre in under 35 minutes. The West Coast with beautiful sandy beaches is only 20 minutes' drive or a short train journey away.
Viewing by appointment – please contact The Property Boom to arrange a viewing or for any further information and a copy of the Home Report. Any areas, measurements or distances quoted are approximate and floor plans are only for illustration purposes and are not to scale. Thank you.
These particulars are issued in good faith but do not constitute representations of fact or form part of any offer or contract.
Room dimensions::
Lounge: 5.40m (17'9'') x 3.30m (10'10'')
Kitchen: 3.70m (12'2'') x 3.10m (10'2'')
Bedroom One: 4.30m (14'2'') x 2.80m (9'3'')
Bedroom Two: 4.30m (14'2'') x 2.50m (8'3'')
Bedroom Three: 3.60m (11'10'') x 1.80m (5'11'')
Shower Room: 1.70m (5'7'') x 1.70m (5'7'')
Property Location
Similar Properties
Terraced house For Sale Kilbirnie Terraced house For Sale KA25 Kilbirnie new homes for sale KA25 new homes for sale Flats for sale Kilbirnie Flats To Rent Kilbirnie Flats for sale KA25 Flats to Rent KA25 Kilbirnie estate agents KA25 estate agents



.png)





