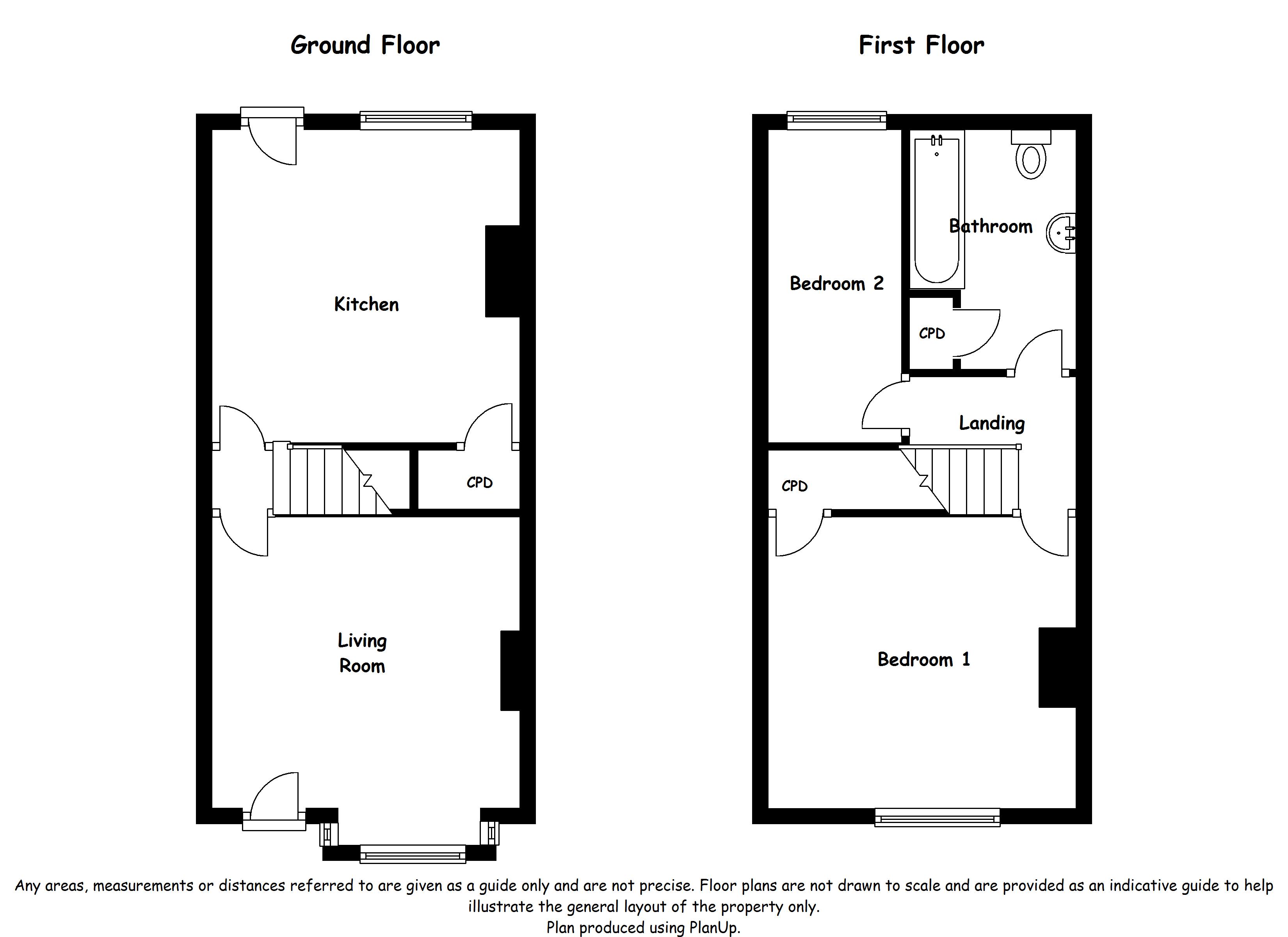2 Bedrooms Terraced house for sale in Furnace Lane, Woodhouse, Sheffield S13 | £ 115,000
Overview
| Price: | £ 115,000 |
|---|---|
| Contract type: | For Sale |
| Type: | Terraced house |
| County: | South Yorkshire |
| Town: | Sheffield |
| Postcode: | S13 |
| Address: | Furnace Lane, Woodhouse, Sheffield S13 |
| Bathrooms: | 1 |
| Bedrooms: | 2 |
Property Description
**guide price £115,000 - £120,000** A most beautifully presented two double bedroom terrace property benefiting from upgraded kitchen, modern bathroom and beautiful decor throughout. Also having off road parking, uPVC double glazing, gas central heating and low maintenance rear garden.
Located in the popular residential area of Woodhouse Mill close to a good range of local amenities including shops and schools. Woodhouse Mill railway station is within a few minutes walking distance. The area is well served by a good public bus service. The motorway network is a few minutes drive away, Sheffield and Rotherham are within easy travelling distance.
Accommodation comprises:
* Lounge: 3.89m x 3.68m (12' 9" x 12' 1")
A part glazed uPVC door with obscure fanlight window above opens into the lounge having front facing uPVC double glazed bay window, fitted carpet to the floor and central heating radiator. Also having feature fireplace with back panel and hearth inset with electric fire.
* Inner Lobby
With stairs rising to the first floor landing.
* Dining Kitchen: 3.53m x 3.96m (11' 7" x 13')
Having a range of wall, drawer and base cabinets, complementing work surfaces incorporating a four ring gas hob, extractor hood above and inbuilt electric oven beneath. There is plumbing for automatic washing machine and range of floor to ceiling inbuilt cupboards. Set beneath the rear facing uPVC double glazed window is a stainless steel sink and drainer with mixer fitting, there is a wall mounted central heating boiler and half glazed uPVC door giving access to the rear. Central heating radiator, courtesy door to the cellar and laminate covering to the floor.
* Cellar
Cellar head housing the fridge freezer and steps descending.
* Landing
Carpeted stairs rise to the first floor landing.
* Double Bedroom 1: 3.87m x 3.65m (12' 8" x 12')
With a front facing uPVC double glazed window, central heating radiator and fitted carpet to the floor. Inbuilt cupboard and ample space for free-standing wardrobes and further furniture.
* Double Bedroom 2: 2.95m x 3.89m (9' 8" x 12' 9")
The beautifully presented room has a rear facing uPVC double glazed window, central heating radiator and fitted carpet to the floor. Space for free-standing bedroom furniture.
* Bathroom: 2.1m x 2.87m (6' 11" x 9' 5")
Having a white suite comprising bath with electric shower over glass shower screen, pedestal wash hand basin and low flush WC. Central heating radiator, opaque uPVC double glazed window and inbuilt cupboard.
* Exterior
To the front of the property is a small walled fore-garden.
The rear garden is lawned and enclosed with timber fencing and timber gate. A decked patio area provides space for outside dining and further seating.
* Off road parking
There is off road parking to the side of the property.
This property is sold on a freehold basis.
Property Location
Similar Properties
Terraced house For Sale Sheffield Terraced house For Sale S13 Sheffield new homes for sale S13 new homes for sale Flats for sale Sheffield Flats To Rent Sheffield Flats for sale S13 Flats to Rent S13 Sheffield estate agents S13 estate agents



.png)











