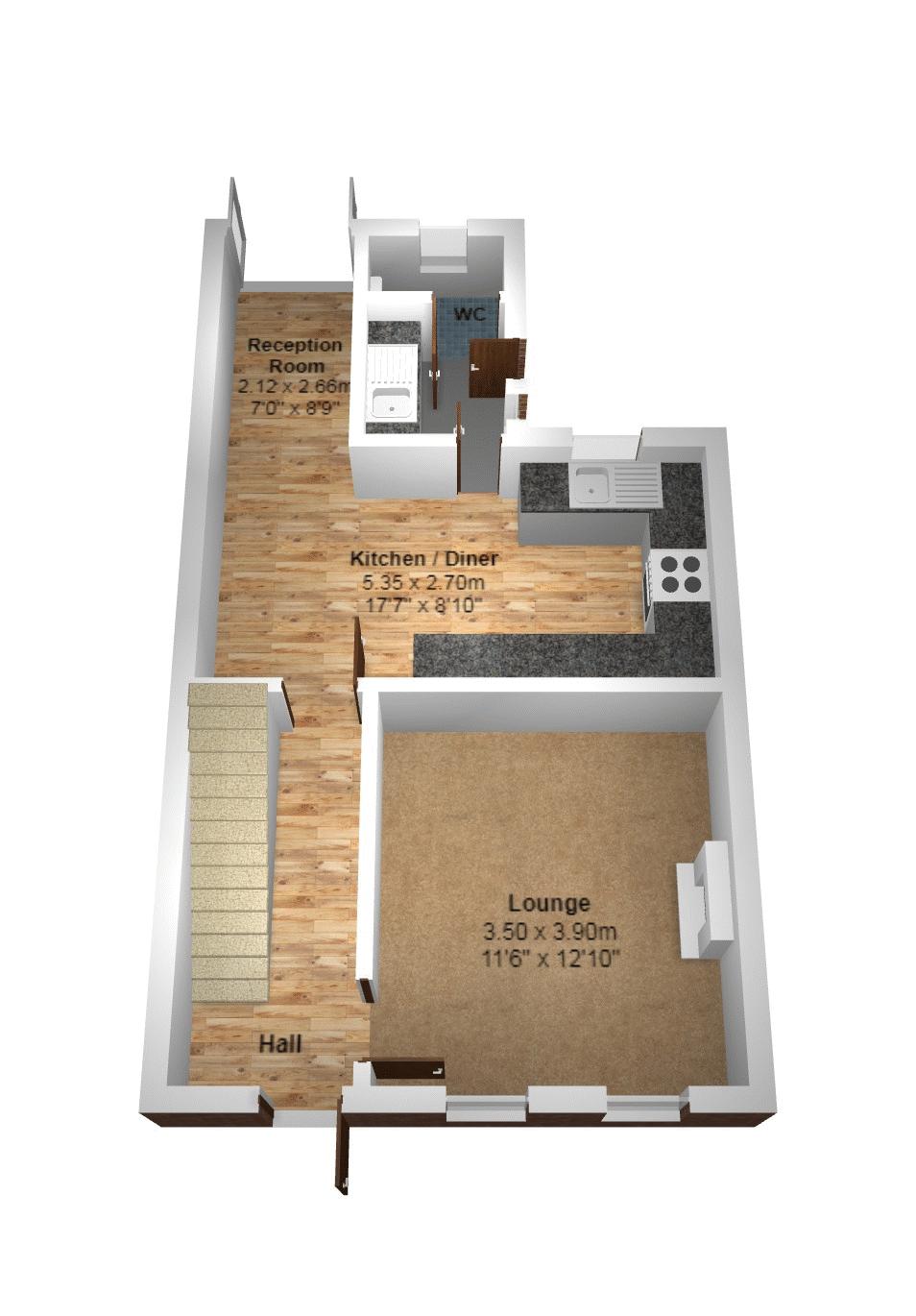4 Bedrooms Terraced house for sale in Furzefield, Crawley RH11 | £ 325,000
Overview
| Price: | £ 325,000 |
|---|---|
| Contract type: | For Sale |
| Type: | Terraced house |
| County: | West Sussex |
| Town: | Crawley |
| Postcode: | RH11 |
| Address: | Furzefield, Crawley RH11 |
| Bathrooms: | 1 |
| Bedrooms: | 4 |
Property Description
Taylor Robinson are delighted to present to the market this substantial four bedroom mid terraced home, which as been extended and modernized throughout. Situated within the popular residential neighborhood of West Green, Crawley, this property offers easy access to Crawley Town Centre and all the amenities it provides including Crawley Town Centre. The property is also within walking distance of local shops and schools. Internal viewing is advised. No chain
Front
Path to door, gardens to side
Entrance Hall
Stairs to first floor landing, under stairs storage area, laminate flooring, power points and radiator.
Lounge (12' 10'' x 11' 6'' (3.91m x 3.50m))
Windows to front, electric fireplace, TV point, telephone point, fitted carpet, power points and radiator.
Kitchen/Diner (8' 10'' x 17' 7'' (2.69m x 5.36m))
Window to rear. A range of base and wall mounted units, electric oven, electric hob and extractor fan overhead. Stainless steel sink top and drainer with mixer taps. Space for fridge freezer, part tiled walls and laminate flooring.
Rear Extension (8' 9'' x 7' 0'' (2.66m x 2.13m))
Patio doors to rear garden, laminate flooring, power points and radiator.
Utility Room (5' 10'' x 5' 0'' (1.78m x 1.52m))
Window to side, and door to rear garden. Base units, stainless steel sink top and drainer, and plumbing for washing machine, radiator.
WC
Window to rear, low level WC, wash hand basin and tiled flooring.
First Floor Landing
Window to front, stairs to second floor landing, storage cupboard, fitted carpet, power points and radiator.
Bedroom 1 (9' 10'' x 10' 0'' (2.99m x 3.05m))
Window to rear, TV point, built in cupboard space, fitted carpet, power points and radiator.
Bedroom 2 (10' 1'' x 9' 5'' (3.07m x 2.87m))
Window to front, fitted carpet, power points and radiator.
Family Bathroom
Window to rear. Paneled bath with mixer taps and shower attachment. Low level WC, wash hand basin, and vanity screen. Heated towel rail, tiled flooring, and part tiled walls
Second Floor Landing
Window to front, eaves storage and fitted carpet.
Bedroom 3 (16' 0'' x 9' 0'' (4.87m x 2.74m max))
Window to front and rear, eaves storage, fitted carpet, power points, down lighters, and radiator.
Bedroom 4 (8' 5'' x 9' 0'' (2.56m x 2.74m))
Window to rear, fitted carpet, power points, down lighters and radiators.
Rear Garden
Enclosed by fences, laid to lawn, brick built storage cupboards to the side.
Property Location
Similar Properties
Terraced house For Sale Crawley Terraced house For Sale RH11 Crawley new homes for sale RH11 new homes for sale Flats for sale Crawley Flats To Rent Crawley Flats for sale RH11 Flats to Rent RH11 Crawley estate agents RH11 estate agents



.png)











