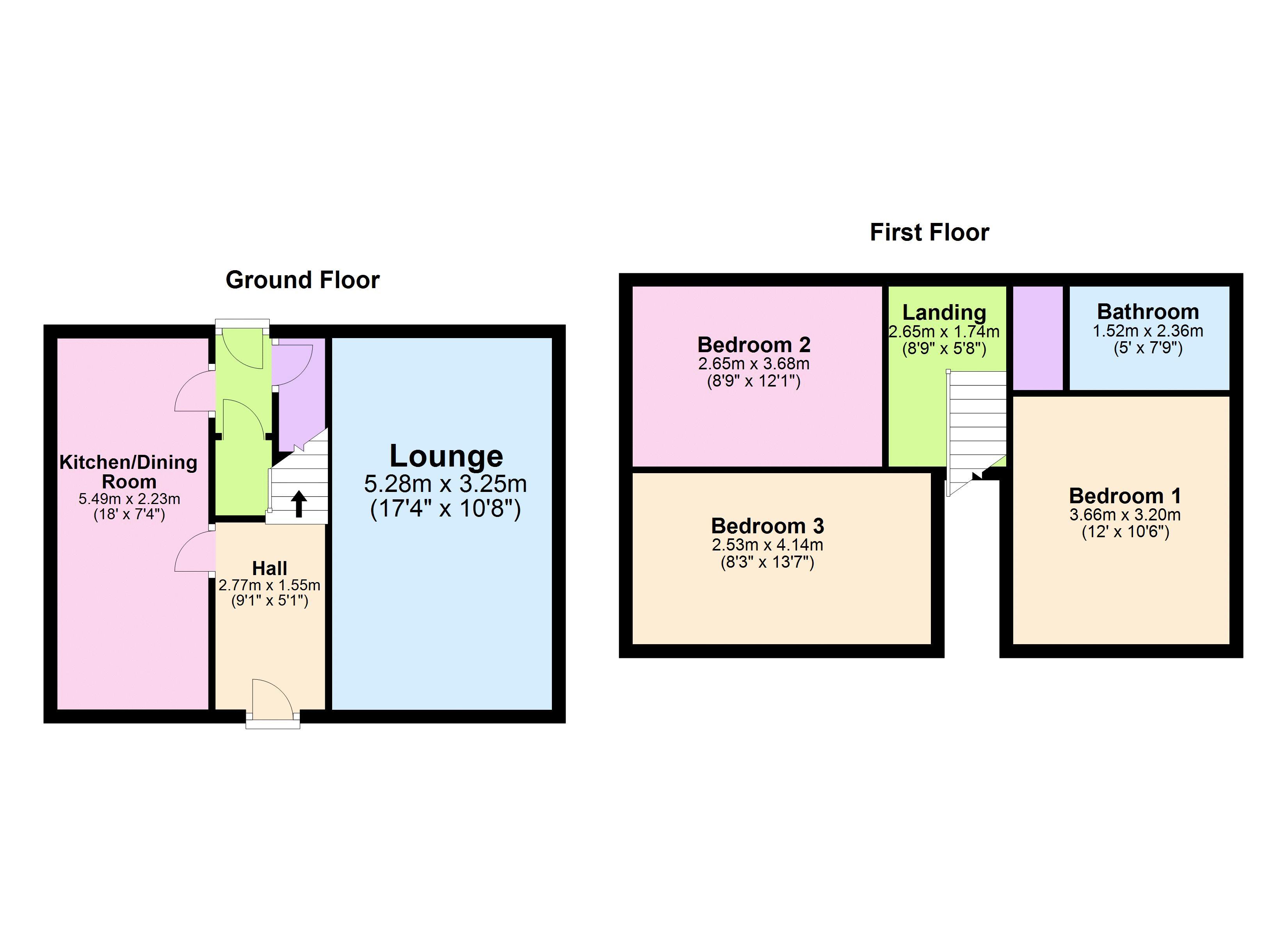3 Bedrooms Terraced house for sale in Gainsborough Avenue, Burnley BB11 | £ 85,000
Overview
| Price: | £ 85,000 |
|---|---|
| Contract type: | For Sale |
| Type: | Terraced house |
| County: | Lancashire |
| Town: | Burnley |
| Postcode: | BB11 |
| Address: | Gainsborough Avenue, Burnley BB11 |
| Bathrooms: | 1 |
| Bedrooms: | 3 |
Property Description
Chain free | three bedrooms (two double) | approx. 870 sq ft | spacious dining kitchen | fantastic family garden | driveway for up to 3 vehicles |
Boasting deceptively spacious family sized living accommodation throughout is this 3 bedroom home that presents a prime opportunity to first time buyers & families. The property benefits from a fantastic rear garden and private off road parking for up to 3 vehicles.
Other information...
Parking arrangements: Driveway for Three Vehicles
Council Tax Band: A
Tenure: Freehold, Age Of Boiler: Approx 3 years
Loft: Step Ladder Access via Hallway
Garden Direction: North West
Length of Ownership: 21 Years
Entrance
UPVC front entrance door with double glazed frosted inserts which provides access to the hallway.
Hallway (9' 1'' x 5' 1'' (2.77m x 1.55m))
Laminate flooring, central heated radiator and lighting.
Lounge (17' 4'' x 10' 8'' (5.28m x 3.25m))
Carpet flooring, central heated radiator, uPVC double glazed window to front elevation, uPVC double glazed patio doors providing access to the rear, gas fire with marble hearth and surround with a wooden mantle piece, dado rail, coving to the ceiling, ceiling rose, lighting and power points.
Kitchen (18' 0'' x 7' 4'' (5.48m x 2.23m))
Fitted kitchen units with integrated cupboards, drawers and shelves, vinyl flooring, central heated radiator, plumbed for washing machine and dishwasher, electric oven, gas hob and extractor hood, partially tiled elevations, uPVC double glazed window to front and rear elevation and lighting. Under stairs storage and utility area which has a WC and gives access to the garden through a uPVC double glazed door.
First Floor Landing
Carpeted staircase provides access to the first floor accommodation, the first floor landing is carpeted and has power points, access to the loft, uPVC double glazed window to rear elevation and lighting.
Bedroom 1 (12' 0'' x 10' 6'' (3.65m x 3.20m))
Carpet flooring, central heated radiator, uPVC double glazed window, dado rail, ceiling lighting and power points.
Bedroom 2 (8' 9'' x 12' 1'' (2.66m x 3.68m))
Carpet flooring, central heated radiator, uPVC double glazed window to rear elevation, dado rail, power points and lighting.
Bedroom 3 (8' 3'' x 13' 7'' (2.51m x 4.14m))
Carpet flooring, central heated radiator, power points, uPVC double glazed window to front elevation, dado rail and lighting.
Bathroom
Vinyl flooring, panel bath tub with electric shower mounted over, WC, hand wash basin, partially tiled elevations, uPVC double glazed window to rear elevation, lighting and central heated radiator.
Externally
To the rear is a patio area leading onto an elevated grass lawn with two garden sheds. To the front there is a block paved driveway providing ample off road parking for up to to two vehicles.
Property Location
Similar Properties
Terraced house For Sale Burnley Terraced house For Sale BB11 Burnley new homes for sale BB11 new homes for sale Flats for sale Burnley Flats To Rent Burnley Flats for sale BB11 Flats to Rent BB11 Burnley estate agents BB11 estate agents



.png)










