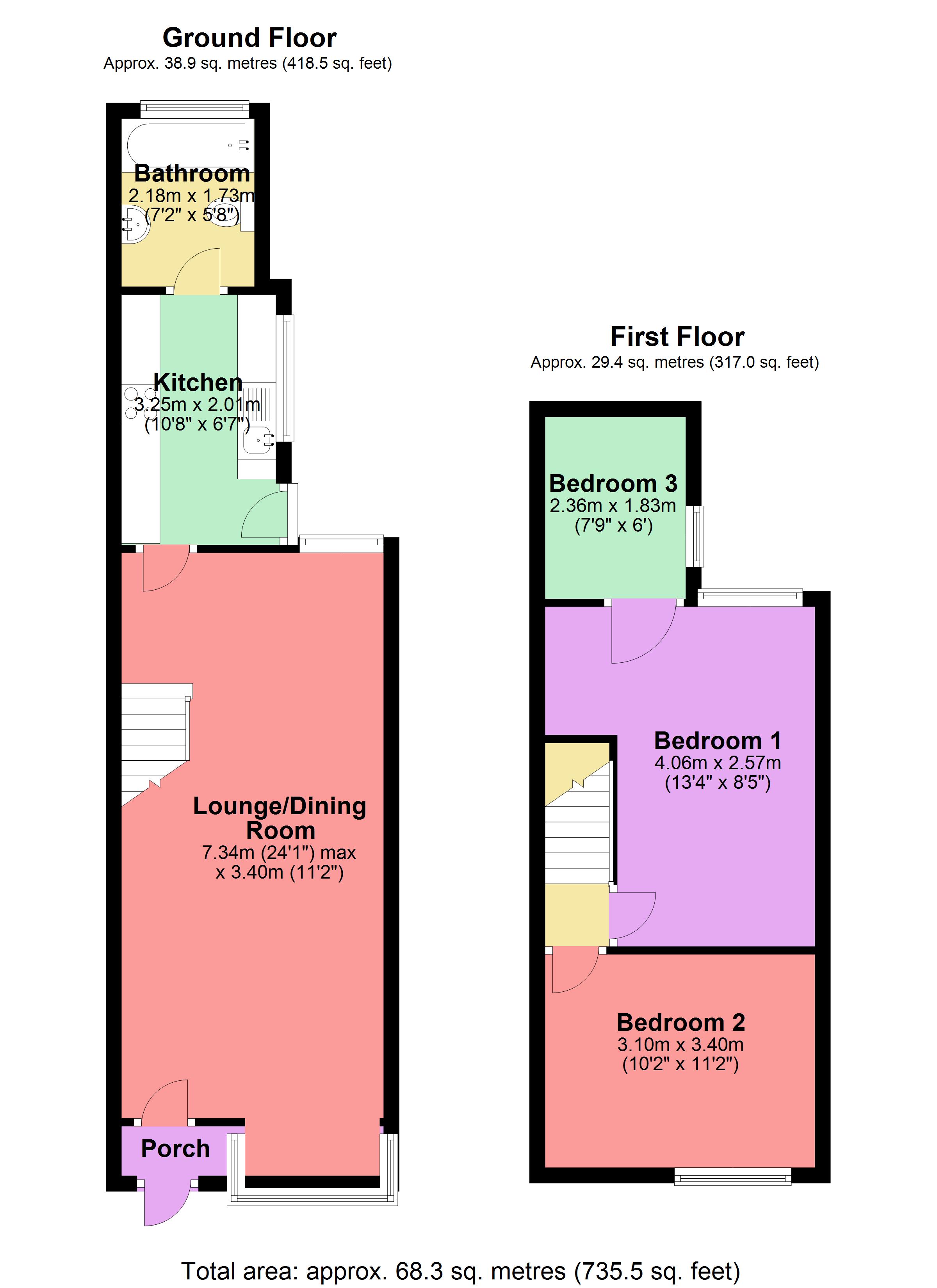3 Bedrooms Terraced house for sale in Garfield Street, Watford, Hertfordshire WD24 | £ 350,000
Overview
| Price: | £ 350,000 |
|---|---|
| Contract type: | For Sale |
| Type: | Terraced house |
| County: | Hertfordshire |
| Town: | Watford |
| Postcode: | WD24 |
| Address: | Garfield Street, Watford, Hertfordshire WD24 |
| Bathrooms: | 1 |
| Bedrooms: | 3 |
Property Description
The cats out the bag! This well presented three bedroom home to the market in Garfield Street is the popular location which offers easy access to commuter links M1, M25, the A41, shopping facilities and a brisk walk to Watford Junction Station. Benefits include has central heating, double glazed windows, spacious through lounge with staircase to side, a luxury high gloss white fitted kitchen, superb fitted bathroom and a good size private rear garden. An early viewing is strongly recommended.
Porch Lino flooring
Lounge 24' x 11'2" (7.32m x 3.4m). Double glazed windows to front and rear aspect, store cupboard housing meters, vertical double radiator, rectangle double radiator, power points, TV point, telephone point, laminate floor, spot lights, wiring for surround sound speakers, stairs to first floor.
Kitchen 10'8" x 6'7" (3.25m x 2m). Range of wall and base level units, fitted oven and hob with extractor hood above, dishwasher, space for washing machine and fridge/freezer, wall mounted boiler, inset sink with drainer, spot lights, tiled flooring and splashbacks, double glazed door to garden, double radiator, double glazed window to rear, LED lighting on kickboards, under unit lighting.
Bedroom 1 13'4" x 8'5" (4.06m x 2.57m). Double glazed window to rear aspect, laminate floor, vertical radiator, power points, loft hatch, fully insulated and boarded loft, telephone point.
Bedroom2 10'2" x 11'2" (3.1m x 3.4m). Double glazed window to front aspect, laminate floor, radiator, power points.
Bedroom 3 7'9" x 6'` (2.36m x 1.83m`). Double glazed window to rear aspect, laminate floor, vertical radiator, power points.
Bathroom 7'2" x 5'8" (2.18m x 1.73m). Opaque double glazed window to rear aspect, tiled floor and walls, heated towel rail, extractor fan, wall mounted sink with vanity unit below and above, low level WC, panel enclosed bath with shower over.
Garden 50' (15.24m). Patio area with remainder laid to lawn, large timber shed, outside tap, rear access, outside light.
Property Location
Similar Properties
Terraced house For Sale Watford Terraced house For Sale WD24 Watford new homes for sale WD24 new homes for sale Flats for sale Watford Flats To Rent Watford Flats for sale WD24 Flats to Rent WD24 Watford estate agents WD24 estate agents



.png)











