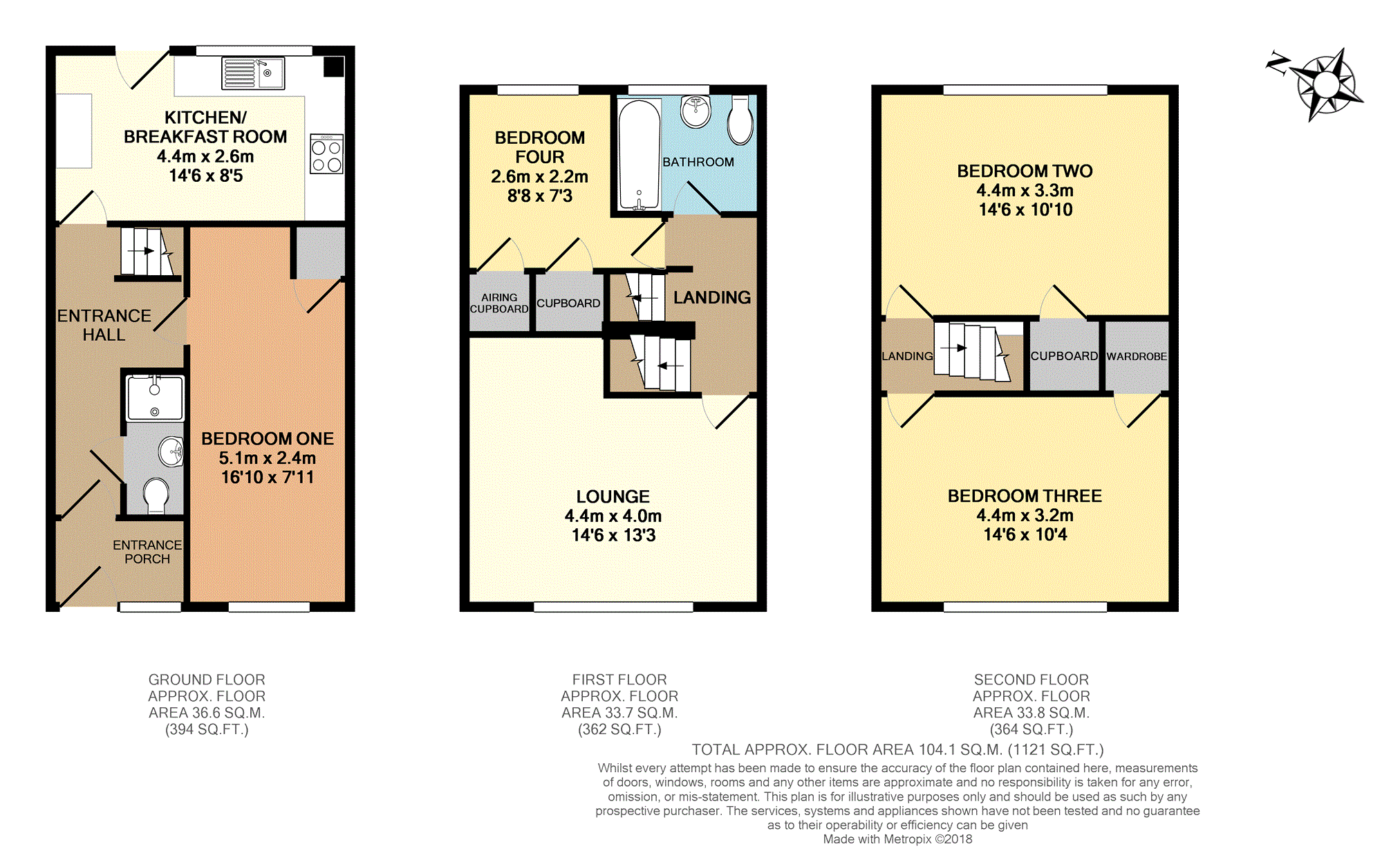4 Bedrooms Terraced house for sale in Garland Close, Hemel Hempstead HP2 | £ 350,000
Overview
| Price: | £ 350,000 |
|---|---|
| Contract type: | For Sale |
| Type: | Terraced house |
| County: | Hertfordshire |
| Town: | Hemel Hempstead |
| Postcode: | HP2 |
| Address: | Garland Close, Hemel Hempstead HP2 |
| Bathrooms: | 2 |
| Bedrooms: | 4 |
Property Description
A spacious four bedroom terraced town house set over three floors. The property comprises entrance hall, downstairs shower room, bedroom one, kitchen/dining room, lounge, bedroom four, family bathroom, two further bedrooms, parking and rear garden.
Garland Close is situated close to Hemel’s Old Town which has recently been pedestrianised and offers a number of independent shops and restaurants. For the main shopping centre and high street stores, The Marlowes, can be reached within a short 5 minute drive.
The property benefits of being within close proximity to one of Hemel Hempstead's large playing fields, Gadebridge Park.
Now enjoying growth and investment the town has attracted a number of large employers such as Amazon and there is a lot of re-generation happening to the Town Centre and famous Jellicoe Gardens.
Jarman Park has recently been redeveloped and now has an imax Cinema, Gym, Ice Rink and a number of chain restaurants. The XC Centre is opposite with its climbing wall and pot holing adventure.
The property is within catchment for primary, junior and senior schools with George Street Primary a short walk away.
Hemel Hempstead Station is 2.3 miles from the property and is on the London Midland West Coast Line into Euston (25 mins). Easy access to the M1 in under 10 minutes with links to the M25.
Entrance
Part glazed front door with part glazed panel to side.
Entrance Hall
Fitted carpet. Archway to hallway.
Hallway
Vinyl wood effect flooring. Radiator.
Downstairs Shower
Shower cubicle with tiled surround. Wall mounted shower attachment. Wall mounted wash hand basin. Fully tiled walls. Low level W/C with concealed cistern. Radiator. Tiled floor. Extractor fan. Fitted cupboards.
Kitchen / Diner
Range of base and wall mounted units. Stainless steel single drainer sink unit with mixer tap. Fitted oven with four ring electric hob and concealed extractor hood. Plumbing and space for dishwasher and washing machine. Space for fridge freezer. Wooden laminated flooring. Radiator. Double glazed window with views over rear garden. Part glazed door leading to garden.
Bedroom Three
Wooden laminated flooring. Built in cupboard. Radiator. Double glazed window to front aspect.
First Floor Landing
Fitted carpet. Radiator.
Lounge
Wooden laminated flooring. Radiator. Under stairs cupboard. Double glazed window with open views to front aspect.
Bedroom Four
Fitted cupboards. Radiator. Fitted carpet. Double glazed window with views to rear aspect.
Family Bathroom
Panelled bath with mixer tap and shower attachment. Pedestal wash hand basin. Low level W/C. Tiled floor. Chrome heated towel rail. Frosted double glazed window to rear.
Second Floor Landing
Stairs to second floor landing.
Bedroom Two
Built in cupboard. Radiator. Fitted carpet. Double glazed windows with open views to front aspect.
Bedroom One
Built in cupboard. Fitted carpet. Radiator. Double glazed window with views to rear aspect.
Driveway
Driveway parking for four vehicles to the front of the property.
Garden
Rear garden has a large decked area with further lower patio level. Gated rear access.
Property Location
Similar Properties
Terraced house For Sale Hemel Hempstead Terraced house For Sale HP2 Hemel Hempstead new homes for sale HP2 new homes for sale Flats for sale Hemel Hempstead Flats To Rent Hemel Hempstead Flats for sale HP2 Flats to Rent HP2 Hemel Hempstead estate agents HP2 estate agents



.png)











