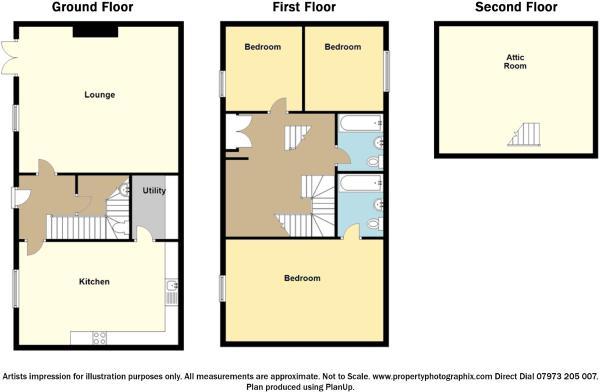3 Bedrooms Terraced house for sale in Gatewen Road, Wrexham LL11 | £ 240,000
Overview
| Price: | £ 240,000 |
|---|---|
| Contract type: | For Sale |
| Type: | Terraced house |
| County: | Wrexham |
| Town: | Wrexham |
| Postcode: | LL11 |
| Address: | Gatewen Road, Wrexham LL11 |
| Bathrooms: | 1 |
| Bedrooms: | 3 |
Property Description
A delightful 3 bedroom barn conversion offering spacious and well presented living accommodation, located down a private access road on the outskirts of Wrexham town centre. This charming and characterful property is one of three converted stone barns benefiting from a large lounge and kitchen, en-suite and a useable attic space. The property is conveniently located close to Wrexham town centre so has a wealth of local amenities close to hand as well as having excellent access to the A483 and major road networks beyond. In brief the property comprises of; hallway, cloakroom, lounge, kitchen/dining room and utility room to the ground floor and 3 bedrooms, en-suite, bathroom and access to a useable attic space to the first floor. Viewing highly recommended.
Hallway
With attractive tiled flooring, stairs off to the first floor.
Cloakroom
Fitted with a low level w.C, wash hand basin, continuation of the tiled flooring.
Lounge (5.47m x 5.89m (17'11" x 19'3"))
An impressively spacious and well presented room with a fantastic feature fireplace with stone surround, tiled hearth and thick timber mantel, 2 double glazed windows with deep timber sill, carpeted flooring.
Kitchen/Dining Room (4.97m x 3.85m (16'3" x 12'7"))
A large well appointed kitchen, fitted with a comprehensive range of wall, drawer and base units with complimentary lighting, attractive granite works surfaces with inset belfast sink, part tiled walls, tiled flooring, built in electric oven, 4 ring electric hob, extractor fan, space for a fridge/freezer, floor mounted oil combination boiler, double glazed window to the front with deep timber sill.
Utility Room (2.14m x 1.66m (7'0" x 5'5"))
With wall units, working surface, plumbing for a washing machine, part tiled walls, tiled flooring.
First Floor Landing
A large landing area with a high vaulted ceiling, large velux window, door to a storage cupboard, access to the attic space, beamed ceiling.
Master Bedroom (6.06m x 3.83m (19'10" x 12'6"))
Impressively spacious with a double glazed window to the front with deep timber sill, large velux window, carpeted flooring, wonderful exposed roof trusses and beams.
En-Suite (1.96m x 2.26m (6'5" x 7'4"))
Fitted with a white suite comprising of a low level w.C, pedestal wash hand basin, bath with shower head attachment, tiled flooring, part tiled walls.
Bedroom 2 (4.40m x 2.93m (14'5" x 9'7"))
A double bedroom with a double glazed window to the front with deep timber sill, carpeted flooring.
Bedroom 3 (4.38m max x 2.93m (14'4" max x 9'7"))
Another double bedroom with a large velux skylight, carpeted flooring.
Bathroom (1.74m x 2.10m (5'8" x 6'10"))
Fitted with a white suite comprising of a low level w.C, pedestal wash hand basin, bath with shower head attachment, part tiled walls, tiled flooring.
Attic Space (5.41m x 3.18m (17'8" x 10'5"))
Currently used as a study with 3 velux windows, doors to storage under the eaves, carpeted flooring, thick timber beams.
Outside
To the front of the property is a part paved, part gravelled walled garden. In front of the property is a driveway providing off road parking for 3 cars.
Property Location
Similar Properties
Terraced house For Sale Wrexham Terraced house For Sale LL11 Wrexham new homes for sale LL11 new homes for sale Flats for sale Wrexham Flats To Rent Wrexham Flats for sale LL11 Flats to Rent LL11 Wrexham estate agents LL11 estate agents



.png)











