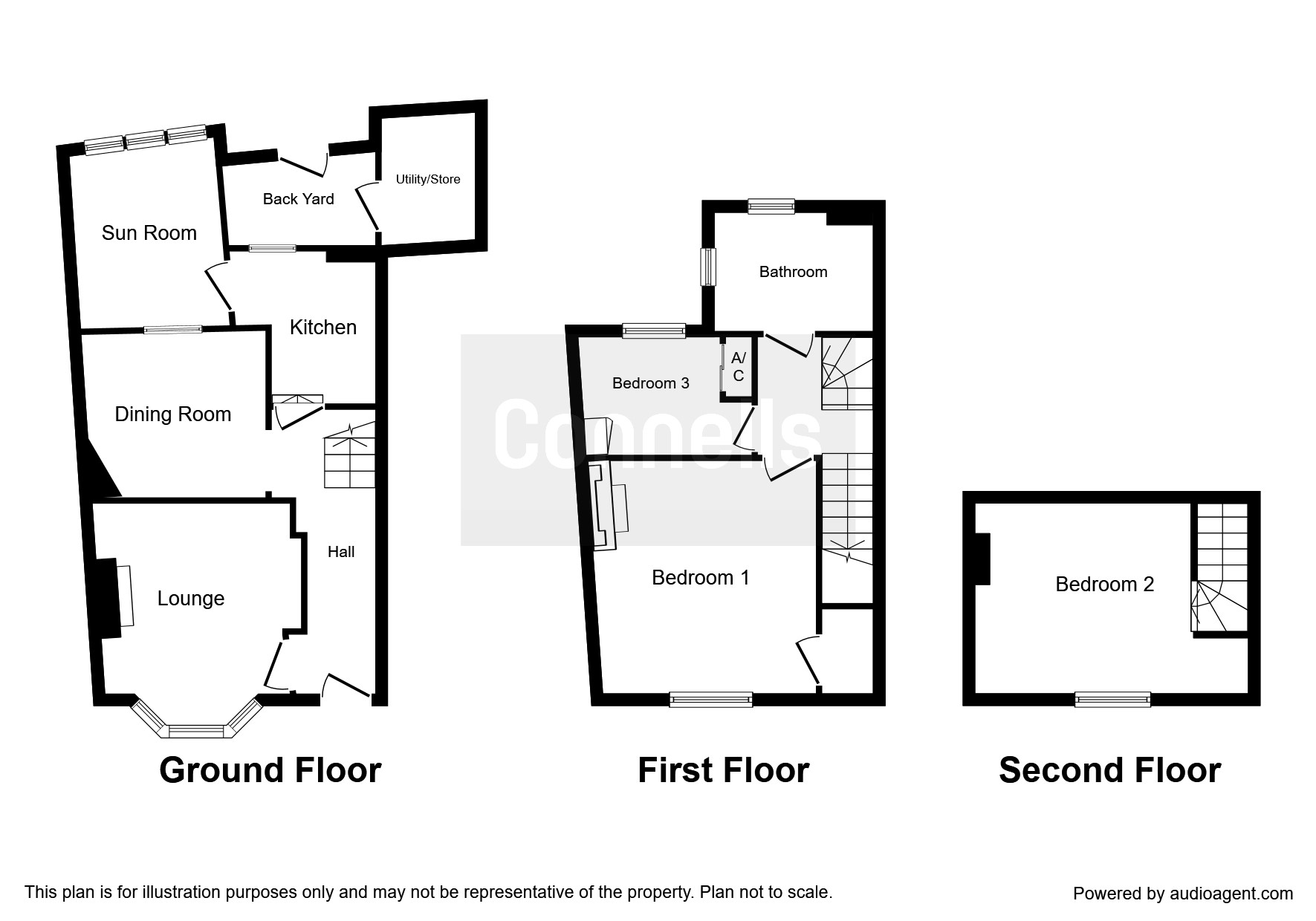3 Bedrooms Terraced house for sale in Gawcott Road, Buckingham MK18 | £ 260,000
Overview
| Price: | £ 260,000 |
|---|---|
| Contract type: | For Sale |
| Type: | Terraced house |
| County: | Buckinghamshire |
| Town: | Buckingham |
| Postcode: | MK18 |
| Address: | Gawcott Road, Buckingham MK18 |
| Bathrooms: | 1 |
| Bedrooms: | 3 |
Property Description
Summary
***no onward chain*** A fantastic, three storey house, situated close to the centre of Buckingham. Benefitting from gas central heating and being built over100 years ago, this characterful house has countryside views and is extremely well-presented internally.
Description
Connels Buckingham are pleased to bring to the market this delightful town house, just outside the centre of Buckingham, a short walk from the university and town centres. With accommodation arranged over three floors, this house, which was constructed over 100 years ago, is bursting with character and has a number of appealing features such as a bay window and gas fireplace in the sitting room and a west facing sun room at the rear of the property, giving a lovely space to enjoy the afternoon sun.
The internal accommodation is well-presented and has been looked after by the current owners, with neutral decor throughout and gas radiator central heating. The windows are double glazed and the bathroom has a white suite with splashback tiling to water sensitive areas.
The front garden could quite easily be transformed into off-road parking with the addition of a dropped kerb (subject to local planning restrictions) and there is a small terrace rear garden with an outdoor utility room.
With views over the local countryside and a fantastic location in the heart of Buckingham, this is a unique opportunity to own this lovely, three storey house. For more information or to arrange a viewing, please contact Connells Buckingham on .
Entrance Hall
A double glazed front door leads into a hallway with doors leading to the lounge, dining room, kitchen and stairs rising to the first floor. There is a laminate wood flooring and a radiator.
Lounge 12' 2" into bay x 9' 6" max plus recess, into archway ( 3.71m into bay x 2.90m max plus recess, into archway )
A gas fireplace and large bay window make this an inviting lounge, and an archway cut into the wall adds more period charm. Laminate wood flooring.
Dining Room 8' 9" x 7' 8" ( 2.67m x 2.34m )
A double glazed window looking out to the sun room, a built in sideboard, laminate wood flooring.
Kitchen 8' 5" max x 7' 2" max ( 2.57m max x 2.18m max )
A slight l-shape in the compact kitchen which is tucked under the stairs with a door leading out to the sun room. A range of wall and base units and electric oven and hob with built in fridge and dishwasher as well as a sink/drainer and work surfaces.
Sun Room 9' 11" x 7' 2" ( 3.02m x 2.18m )
A west facing room with double glazed windows to the rear and translucent perspex roof. Door to courtyard terrace and utility room.
Rear Outside
A small terrace with a gate leading to a patch of grass which is not owned by the property.
Utility Cupboard
A utility cupboard with power, light and plumbing for a washing machine.
First Floor Landing
Stairs rising from ground floor with doors to bedroom one located on the second floor, bedrooms two and three on the first plus the family bathroom.
Bedroom One 11' 8" plus recess, plus stairwell x 11' 3" max restricted into eaves ( 3.56m plus recess, plus stairwell x 3.43m max restricted into eaves )
The top floor is devoted to the main bedroom with laminate wood flooring and a window to the front aspect.
Bedroom Two 11' 7" x 11' 5" max plus chimney breast ( 3.53m x 3.48m max plus chimney breast )
Bedroom two features built in wardrobes and laminate wood flooring as well as a chimney breast with mantlepiece and a window to the front aspect.
Bedroom Three 7' 2" plus door recess inc cupboard x 6' 7" max inc boiler cupboard ( 2.18m plus door recess inc cupboard x 2.01m max inc boiler cupboard )
A single room with a cupboard containing the central heating boiler and a set of built in wardrobes which house the water tank. A window to the rear aspect and carpeted flooring.
Family Bathroom
A white suite of bath with mixer taps and shower attachement, sink and WC. Tiling to splashback areas and two windows to the rear and side aspects.
Front Garden
The front garden features a number of plants and shrubs including a mature holly bush and a number of flowering plants giving the house a welcoming frontage.
1. Money laundering regulations - Intending purchasers will be asked to produce identification documentation at a later stage and we would ask for your co-operation in order that there will be no delay in agreeing the sale.
2: These particulars do not constitute part or all of an offer or contract.
3: The measurements indicated are supplied for guidance only and as such must be considered incorrect.
4: Potential buyers are advised to recheck the measurements before committing to any expense.
5: Connells has not tested any apparatus, equipment, fixtures, fittings or services and it is the buyers interests to check the working condition of any appliances.
6: Connells has not sought to verify the legal title of the property and the buyers must obtain verification from their solicitor.
Property Location
Similar Properties
Terraced house For Sale Buckingham Terraced house For Sale MK18 Buckingham new homes for sale MK18 new homes for sale Flats for sale Buckingham Flats To Rent Buckingham Flats for sale MK18 Flats to Rent MK18 Buckingham estate agents MK18 estate agents



.png)








