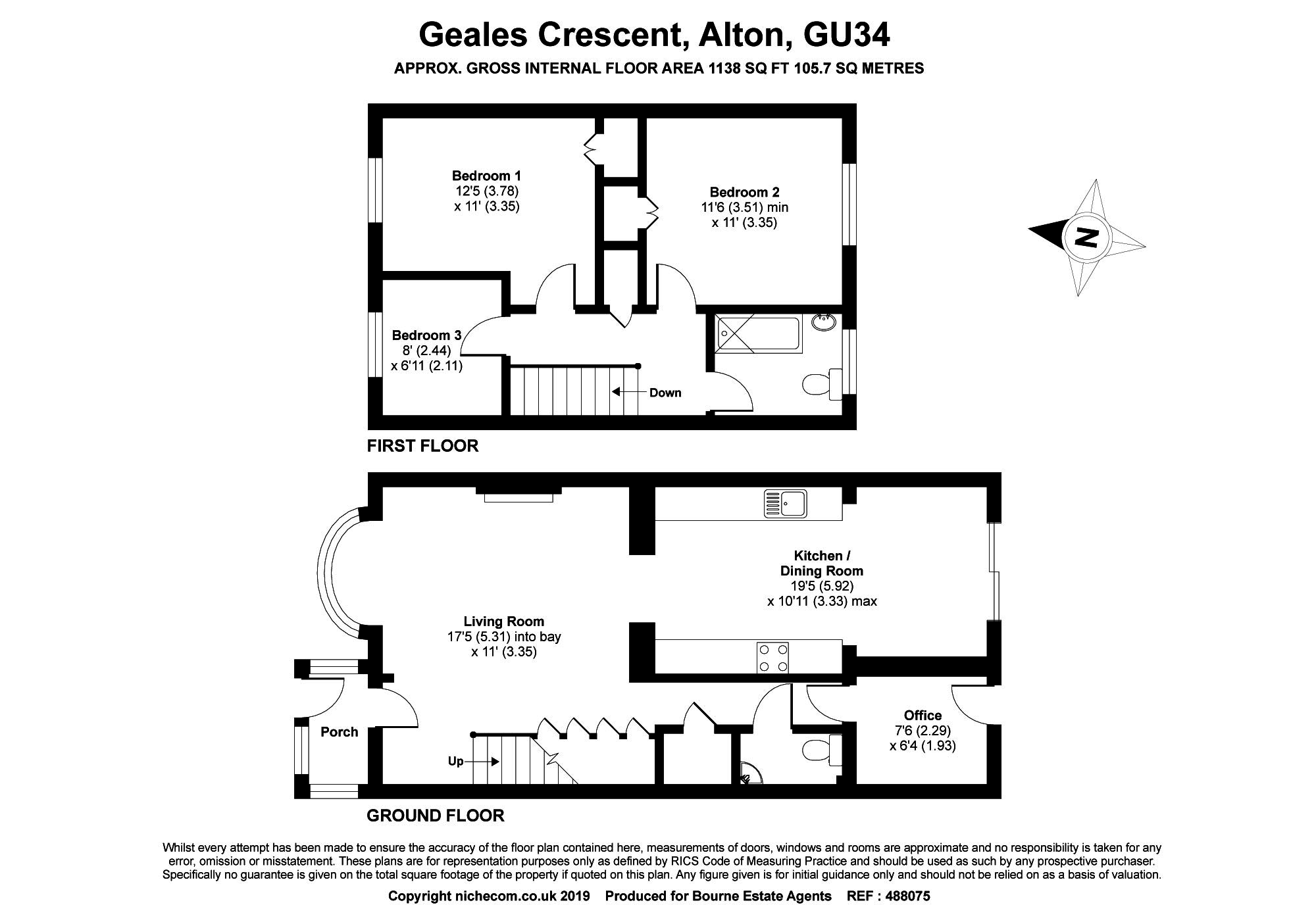3 Bedrooms Terraced house for sale in Geales Crescent, Alton, Hampshire GU34 | £ 350,000
Overview
| Price: | £ 350,000 |
|---|---|
| Contract type: | For Sale |
| Type: | Terraced house |
| County: | Hampshire |
| Town: | Alton |
| Postcode: | GU34 |
| Address: | Geales Crescent, Alton, Hampshire GU34 |
| Bathrooms: | 1 |
| Bedrooms: | 3 |
Property Description
An immaculately presented extended and bay-fronted terraced home situated in a popular residential location conveniently positioned for the mainline train station. The property has undergone major improvements by the current owner including a refitted kitchen, freshly decorated throughout and a landscaped garden. There are three bedrooms, a front aspect sitting room, study and a downstairs cloakroom.
Enter into the porch and then through to the sitting room which immediately provides you with a sense of space. The sitting room has a front aspect bay window, recently laid engineered wood effect flooring, a feature fireplace and stairs to the first floor with cleverly designed under stairs storage. Open plan from the sitting room is the kitchen which has been refitted to include a full range of high gloss wall and base units with stone surfaces over, integrated fridge, freezer, dishwasher and a built in double oven with a four ring gas hob with extractor over, inset sink and drainer unit with a mixer tap and additional hot water tap, tiled floor which continues through to the dining area. The dining area has rear aspect sliding doors onto the patio. Positioned to the rear of the sitting room to the right is an inner hall which provides access to the downstairs cloakroom and study. The cloakroom has a WC, wash hand basin and an extractor and the study has a wall mounted boiler, tiled floor and a rear aspect door.
Upstairs there are three bedrooms, the master bedroom is positioned to the rear and has a double built in cupboard and a rear aspect window. Bedroom two and three enjoys views to the front. The bathroom completes the first floor and has an enclosed bath unit with a wall mounted shower over, shower screen, WC, wash hand basin, part tiled walls and a rear aspect obscure window. Off the landing there is airing cupboard and access to the loft.
To the rear there is a landscaped garden which has an area of block paving immediately off the property with a couple of steps leading down to an area of artificial lawn. There is power available from the rear of the property and also in the shed which currently houses the tumble dryer and further appliances, adjacent to the shed is a bike store and at the rear a gate providing access to an area of parking. To the front there is an area of lawn and a path providing access to the front door.
Property Location
Similar Properties
Terraced house For Sale Alton Terraced house For Sale GU34 Alton new homes for sale GU34 new homes for sale Flats for sale Alton Flats To Rent Alton Flats for sale GU34 Flats to Rent GU34 Alton estate agents GU34 estate agents



.png)









