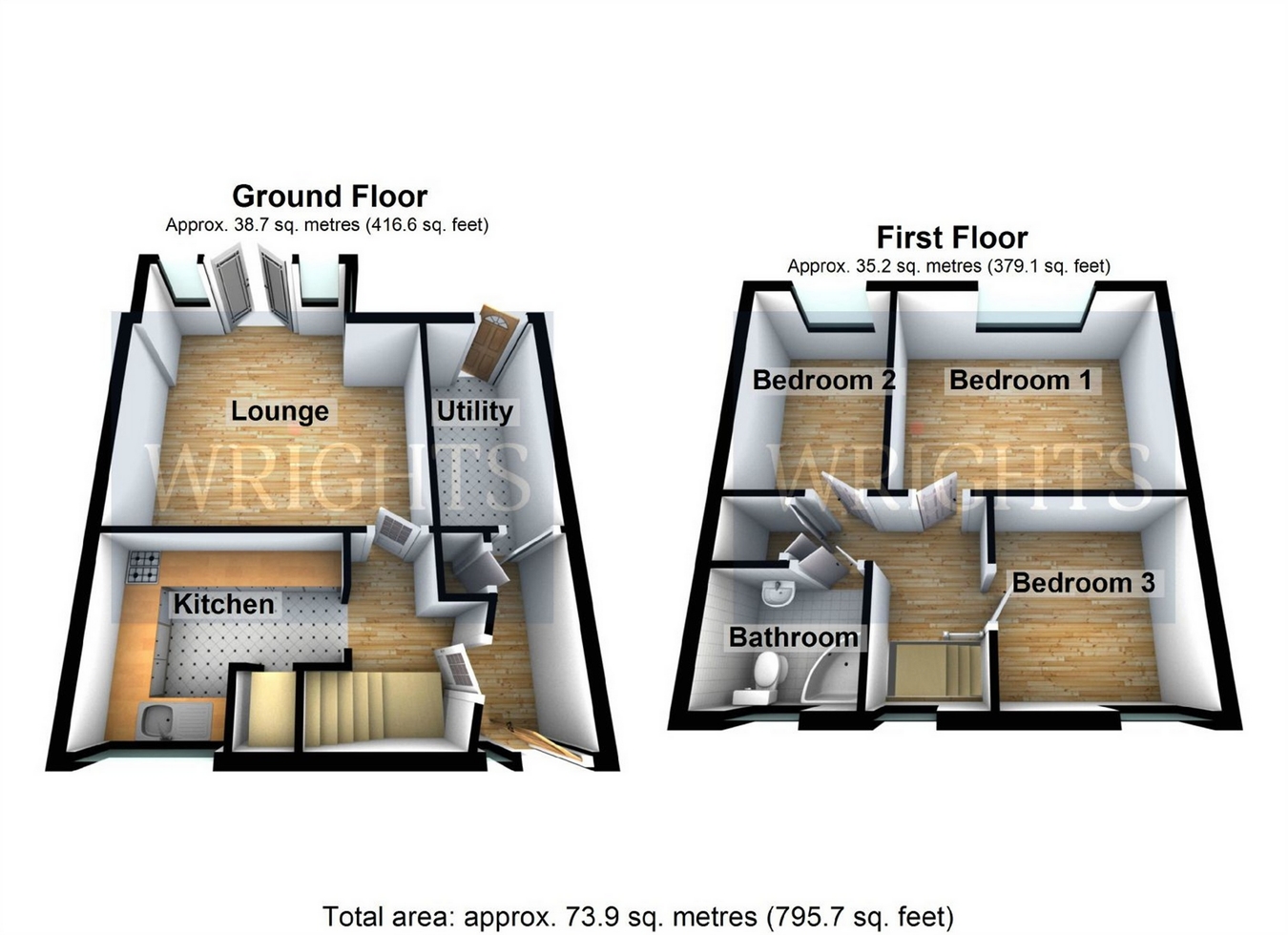3 Bedrooms Terraced house for sale in Gean Walk, Hatfield, Hertfordshire AL10 | £ 300,000
Overview
| Price: | £ 300,000 |
|---|---|
| Contract type: | For Sale |
| Type: | Terraced house |
| County: | Hertfordshire |
| Town: | Hatfield |
| Postcode: | AL10 |
| Address: | Gean Walk, Hatfield, Hertfordshire AL10 |
| Bathrooms: | 0 |
| Bedrooms: | 3 |
Property Description
• well presented family home • great outside space • close to well regarded schooling • close by to local amenties • good rail link via hatfield train station • large store/utility room • three generous bedrooms • great road links via A1(M), M25 & A414
The property description
The property has a good sized porch area that allows access into the main house coupled with access to the store/utility room, which in turn opens out to the houses rear garden.
The kitchen offers ample work surface space and storage, allowing for freestanding appliances including dishwasher, fridge, freezer and washing machine. There is an integral electric oven with gas hob above.
The lounge/diner is a generous size and has a great view out on to the property’s garden via large French doors which open out on to the decking area. The room is well confirmed and also benefits from a feature gas fireplace.
The ground floor store/utility room offers plenty of storage and allows front to back access, there is also room for additional appliances including free standing fridge freezer and tumble dryer.
The first floor accommodation is generous and conforms two double bedrooms and a good sized single. The family bathroom is a well appointed three piece suite comprising panel enclosed corner bath with shower over, vanity style wash hand basin and w/c.
The garden is a superb space for entertaining, with decked area adjacent to the house that steps down to an area laid mainly to lawn, with space for a shed at the rear of the garden. It's borders are fenced with wooden panels.
Ground floor
hall
1.64m x 1.66m (5' 5" x 5' 5")
kitchen
3.05m x 2.82m (10' x 9' 3")
lounge/diner
4.33m x 4.30m (14' 2" x 14' 1")
storeroom/utility
3.20m x 1.50m (10' 6" x 4' 11")
first floor
landing
2.46m x 2.59m (8' 1" x 8' 6")
bedroom one
3.20m x 3.88m (10' 6" x 12' 9")
bedroom two
3.20m x 1.93m (10' 6" x 6' 4")
bedroom three
bathroom
1.78m x 1.64m (5' 10" x 5' 5")
exterior
garden
road side parking
Property Location
Similar Properties
Terraced house For Sale Hatfield Terraced house For Sale AL10 Hatfield new homes for sale AL10 new homes for sale Flats for sale Hatfield Flats To Rent Hatfield Flats for sale AL10 Flats to Rent AL10 Hatfield estate agents AL10 estate agents



.png)

