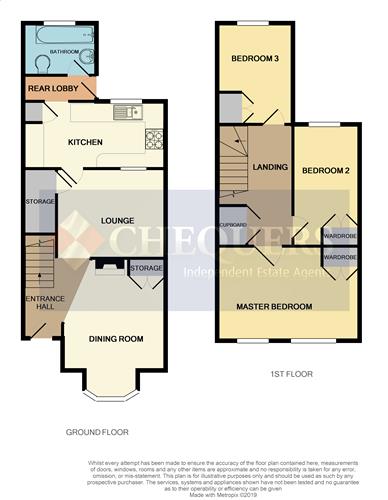3 Bedrooms Terraced house for sale in George Street, Basingstoke RG21 | £ 275,000
Overview
| Price: | £ 275,000 |
|---|---|
| Contract type: | For Sale |
| Type: | Terraced house |
| County: | Hampshire |
| Town: | Basingstoke |
| Postcode: | RG21 |
| Address: | George Street, Basingstoke RG21 |
| Bathrooms: | 1 |
| Bedrooms: | 3 |
Property Description
Chequers are pleased to bring this three bedroom Victorian character family home to the market in the conservation area of Brookvale. The well presented accommodation features a dining room to the front, with attractive period styled cast iron fireplace and bay window. Wood flooring leads to the lounge. The kitchen leads to a rear lobby to the bathroom which has a modern white suite. There is access from the lobby to the
private, south facing rear garden. The first floor has three well proportioned bedrooms all with built-in wardrobes. Located in the heart of Basingstoke town centre within easy reach of Festival Place and mainline railway station, an early viewing is highly recommended to appreciate the accommodation on offer.
Entrance Hall:
Double glazed door to Entrance Hall :- Open plan with wooden flooring leading to dining room and lounge, radiator and stairs to first floor landing.
Dining Room: (3.28m x 2.90m (10'9" x 9'6"))
Front aspect UPVC double glazed bay window, feature cast iron fireplace, radiator, wood flooring continuing through to :
Lounge: (3.33m x 2.97m (10'11 x 9'9"))
Wood flooring, under stairs cupboard, inset ceiling spotlights, door to Kitchen/Breakfast Room
Kitchen/Breakfast Room (3.94m x 2.21m (12'11" x 7'3"))
Rear aspect UPVC double glazed window. Range of eye and base level units with roll edged work surfaces over, inset 11/2 sink, inset gas hob with extractor over and double oven under, space and plumbing for washing machine and dishwasher, radiator, inset spotlights to ceiling, opening to rear lobby :
Rear Lobby:
Side aspect UPVC double glazed door leading to rear garden, space for full height Fridge/Freezer, door to bathroom :
Family Bathroom:
Rear aspect UPVC double glazed window, white three piece suite comprising panelled enclosed bath with shower attachment over and screen, low level WC, pedestal wash hand basin, radiator, extractor fan, fully tiled walls and floor.
Stairs To First Floor Landing:
Doors to all bedrooms and double storage cupboard, hatch to part boarded loft.
Bedroom One: (4.01m x 3.10m (13'2" x 10'2"))
Two front aspect UPVC double glazed sash style windows, built-in double wardrobe, radiator.
Bedroom Two: (3.38m x 2.21m (11'1" x 7'3"))
Rear aspect UPVC double glazed window, built-in double wardrobe, radiator.
Bedroom Three: (3.33m x 2.11m (10'11" x 6'11"))
Rear aspect UPVC double glazed window, built-in double wardrobe, radiator.
Gardens:
To the front is a small garden laid to shingle with low level walling topped with wrought iron railings and gate. Attractive period style tiled path leads to open storm porch, side access to rear garden. The rear garden is south facing with a full width patio to lawn with stepping stones leading to a good sized timber shed, fully enclosed by fencing and mature hedgerow. On street communal to the front which in non-permit parking.
Directions:
From our Winton Square office, proceed down Sarum Hill and straight over the traffic lights. Take the 5th turning on the right hand side into Deep Lane and George Street is the second turning on right hand side.
Property Location
Similar Properties
Terraced house For Sale Basingstoke Terraced house For Sale RG21 Basingstoke new homes for sale RG21 new homes for sale Flats for sale Basingstoke Flats To Rent Basingstoke Flats for sale RG21 Flats to Rent RG21 Basingstoke estate agents RG21 estate agents



.png)











